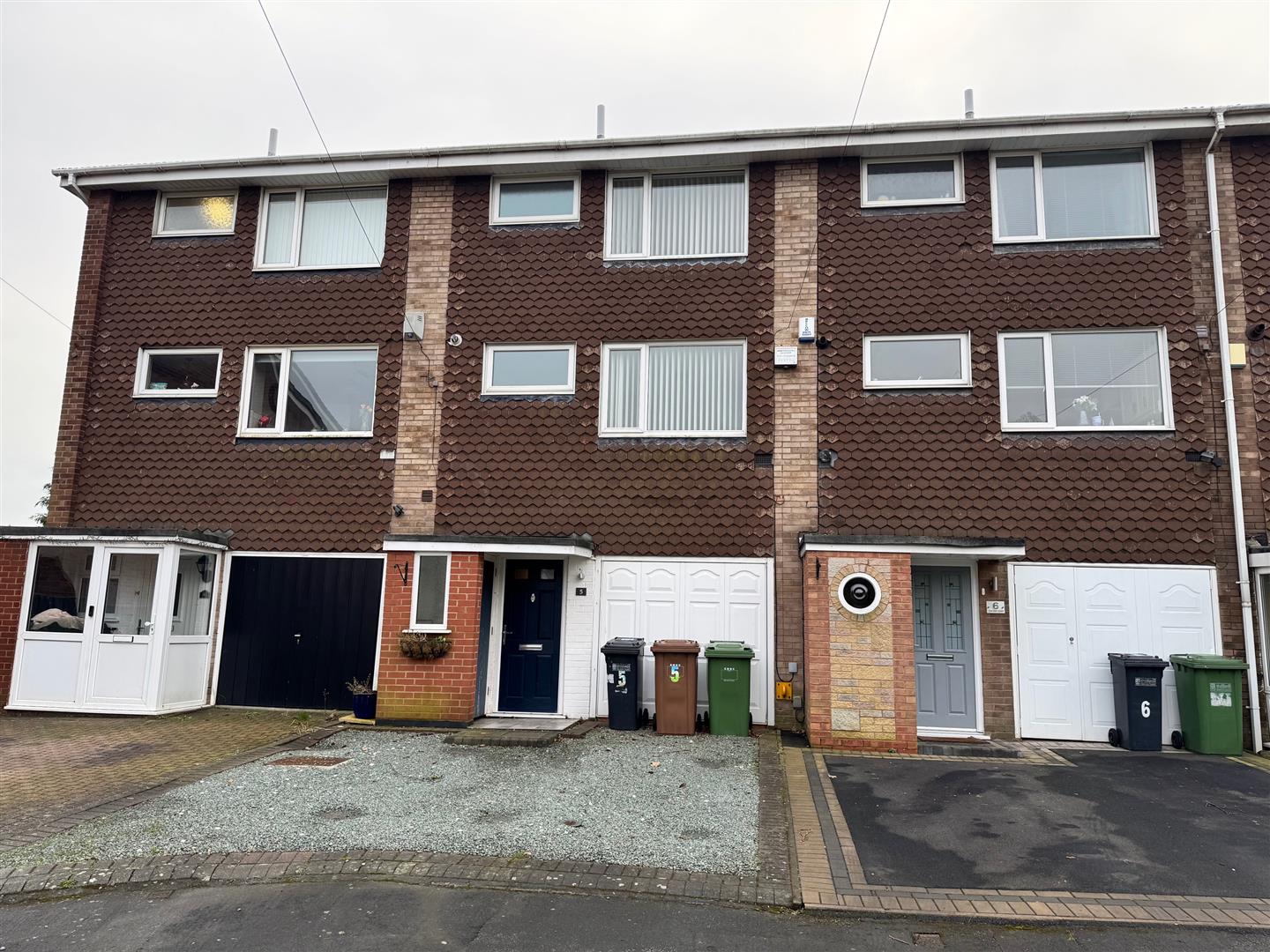3 bedroom
1 bathroom
2 receptions
3 bedroom
1 bathroom
2 receptions
Camden Close is located off the 'Old' Chester Road that runs through the heart of Castle Bromwich Village.
The property is laid back behind a service road providing additional car parking and in turn is set further back behind a neat foregarden/driveway approach that provides off road parking space to the front and access to the large garage.
THE INTERNAL ACCOMMODATION BRIEFLY COMPRISES
ON THE GROUND FLOOR
COMPOSITE FRONT DOOR LEADING TO LARGE RECEPTION HAWith twin panel central heating radiator.
OFF IS A FITTED CLOAKROOMWith low flush w.c. UPVC double glazed window and wash hand basin.
ACCESS TO INTEGRAL GARAGE AND REAR SITTING ROOM
INTEGRAL GARAGE5.84m x 2.49m (19'2 x 8'2)Metal up and over door, cold water tap. Spotlights and additional low level lighting.
ACCESS TO SITTING ROOM/FAMILY ROOM4.62m x 3.02m (15'2 x 9'11)2 twin panel central heating radiators, UPVC double glazed windows and double doors to outside.
ON THE FIRST FLOOR
LANDINGTwin panel central heating radiator, access to lounge, kitchen and utility as well as staircase to second floor.
LOUNGE (REAR)4.62m x 3.86m (15'2 x 12'8)UPVC double glazed window, twin panel central heating radiator. 2 wall light points, laminated flooring.
KITCHEN (FRONT)4.80m x 2.46m (15'9 x 8'1)Single drainer twin bowl sink unit with mixer taps, corner double door, 3 single door and 3 large pan drawer base units all with work surface over. 2 double door and a single door wall unit, 2 open display units. Gas cooker point, plumbing for automatic washing machine, UPVC double glazed window.
UTILITY AREA1.91m x 1.27m (6'3 x 4'2)UPVC double glazed window, wall mounted Vaillant gas fired central heating boiler.
STAIRCASE TO SECOND FLOOR
LANDINGTwin panel central heating radiator.
BEDROOM 1 (FRONT)3.91m min x 2.46m (12'10 min x 8'1)UPVC double glazed window, 2 enclosed double door built in wardrobes.
BEDROOM 2 (REAR)4.17m x 2.46m (13'8 x 8'1)Laminated flooring, UPVC double glazed window.
BEDROOM 3 (REAR)3.10m x 1.91m (10'2 x 6'3)UPVC double glazed window.
SHOWER ROOM (FRONT)2.24m x 1.93m (7'4 x 6'4)Large walk in double shower cubicle with multi head shower fitment over, vanity wash hand basin, low flush w.c. heated towel rail, UPVC double glazed windows, spotlights.
OUTSIDEPaved terrace, lawned rear garden with fenced borders.
COUNCIL TAX BAND:This Property falls into Solihull Council Tax Band C Council Tax Payable Per Annum £1,833.58 Year 2024/25.
Unknown-2.jpeg
Unknown-3.jpeg
Unknown copy.jpeg
Unknown copy 2.jpeg
Unknown-4.jpeg
Unknown-5.jpeg
Unknown-6.jpeg
Unknown-7.jpeg
Unknown-8.jpeg
Unknown-1.jpeg
Unknown.jpeg










