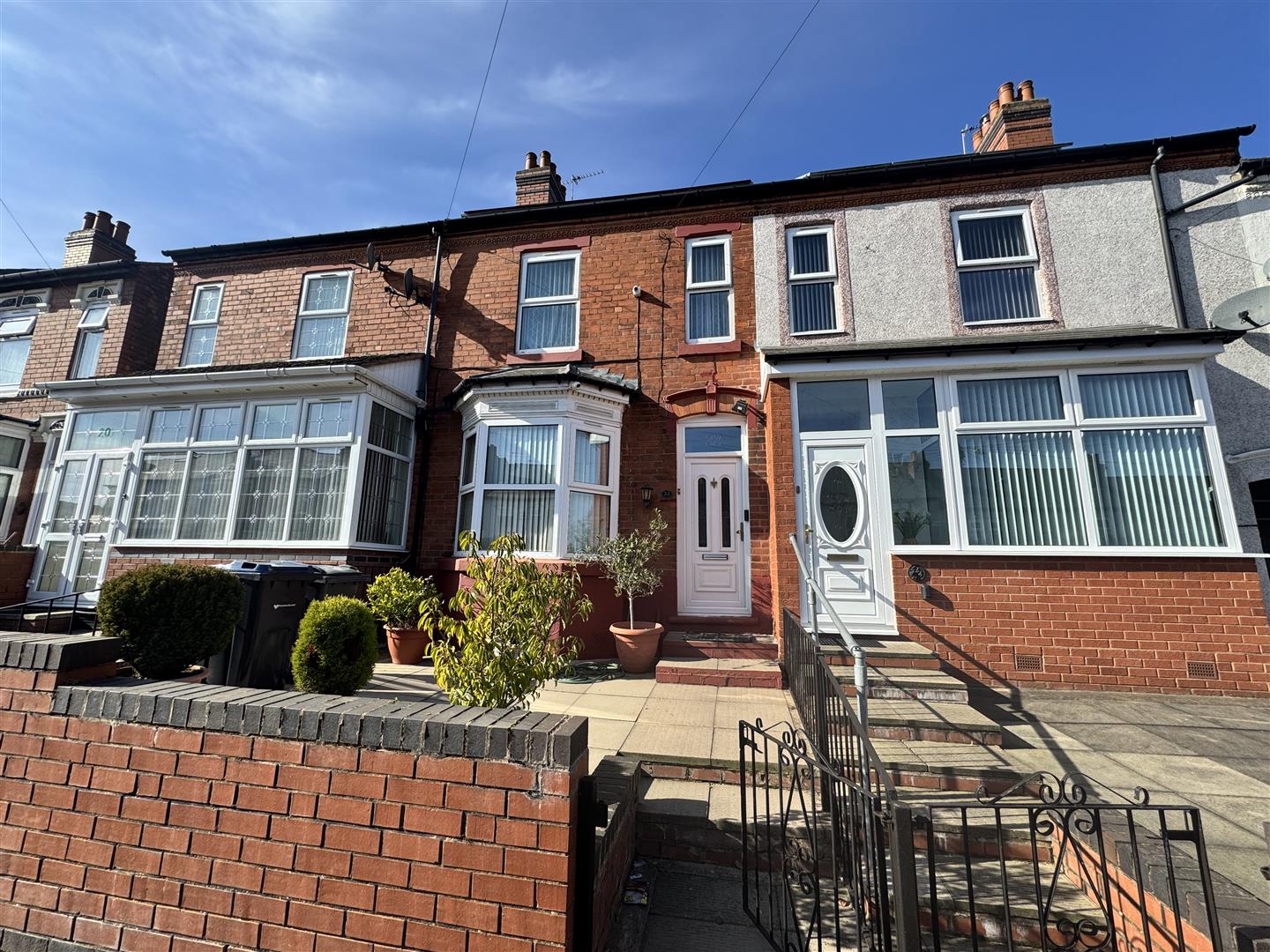3 bedroom
1 bathroom
2 receptions
3 bedroom
1 bathroom
2 receptions
Clipston Road is located off Alum Rock Road Alum Rock.
The property is set well back from the roadway behind a walled and paved foregarden and in turn is built of traditional two storey brick construction being surmounted by a pitched tiled roof having single height bay to the front elevation.
THE INTERNAL ACCOMMODATION BRIEFLY COMPRISES
ON THE GROUND FLOOR
INNER PORCHWith UPVC front door entrance.
RECEPTION HALLSingle panel central heating radiator.
SITTING ROOM (FRONT)4.37m x 3.43m (14'4 x 11'3)UPVC double glaze bay window, single panel central heating radiator, marble feature fireplace with hearth inset and fitted coal effect gas fire.
LOUNGE (REAR)4.01m x 3.58m (13'2 x 11'9)Marble feature fireplace with hearth and inset and fitted gas fire. UPVC double glazed window, single panel central heating radiator.
EXTENDED KITCHEN (REAR)5.03m x 2.77m (16'6 x 9'1)Single drainer stainless steel sink unit with mixer taps, range of refitted kitchen wall and base units, gas cooker point, plumbing for automatic washing machine, 2 UPVC double glazed windows, single panel central heating radiator.
ON THE FIRST FLOOR
LANDING
BEDROOM 1 (FRONT)4.57m x 3.63m (15' x 11'11)2 UPVC double glazed windows, single panel central heating radiator.
BEDROOM 2 (REAR)4.01m x 2.72m (13'2 x 8'11)UPVC double glazed window, single panel central heating radiator.
BEDROOM 3 (REAR)3.20m x 2.82m (10'6 x 9'3)UPVC double glazed window, single panel central heating radiator.
BATHROOM (SIDE)1.88m x 1.70m (6'2 x 5'7)Panelled in bath with shower attachment, vanity wash hand basin with double door unit below, low flush w.c. UPVC double glazed window, single panel central heating radiator.
OUTSIDEPaved side terrace with cold water tap.
Steps to paved rear garden with fenced borders.
COUNCIL TAX BAND:This Property falls into Birmingham Council Tax Band A Council Tax Payable Per Annum £1,389.17 Year 2024/25
Unknown-1.jpeg
DSC_9168.JPG
DSC_9170.JPG
DSC_9171.JPG
DSC_9172.JPG
DSC_9173.JPG





