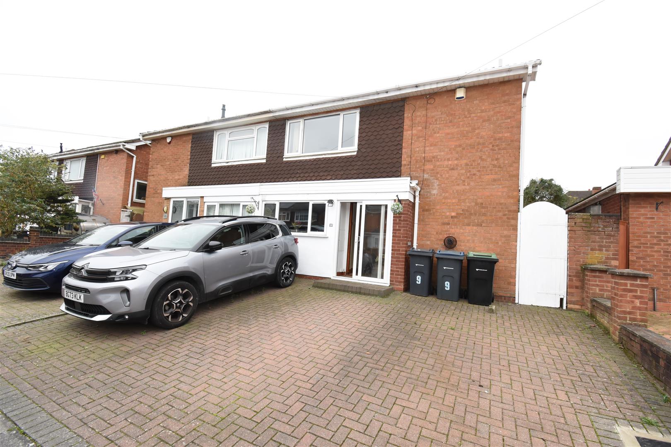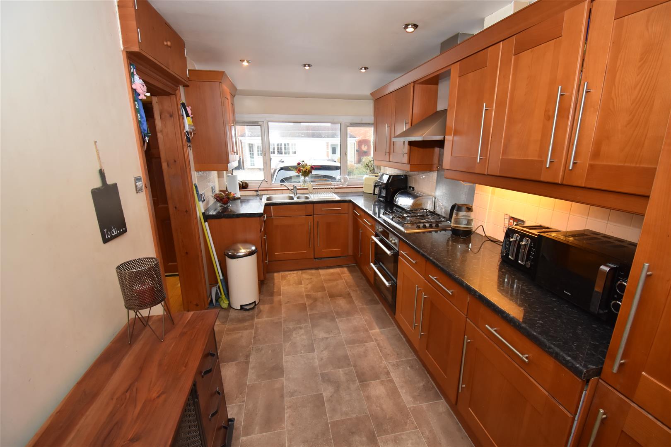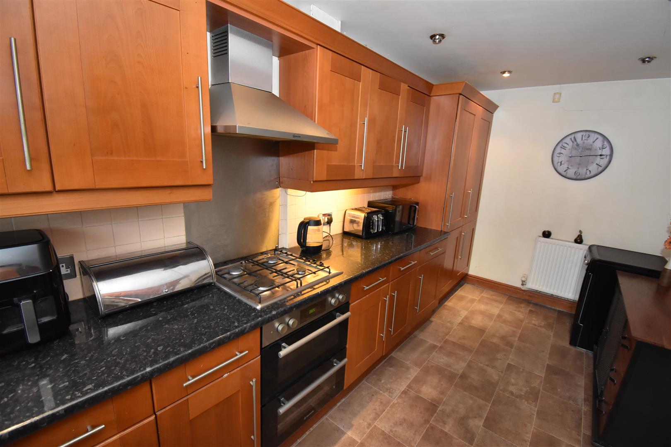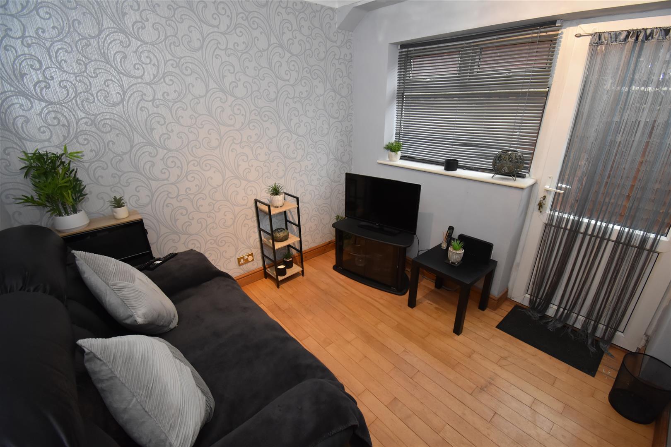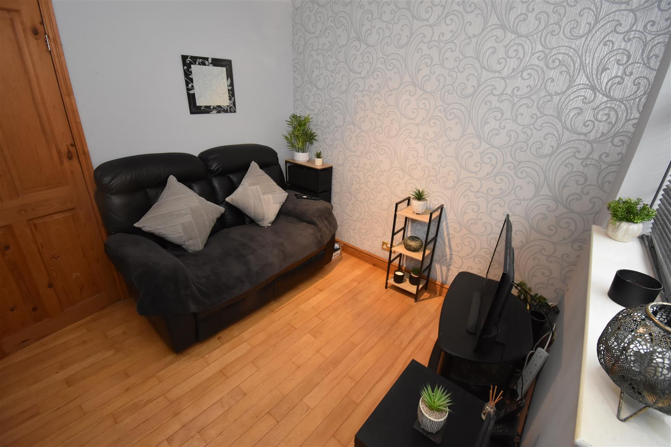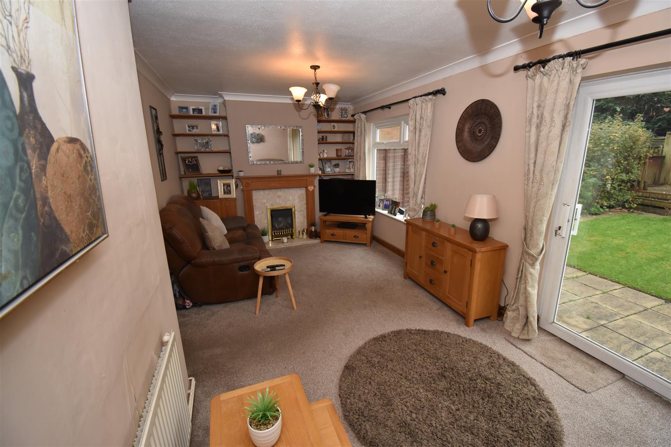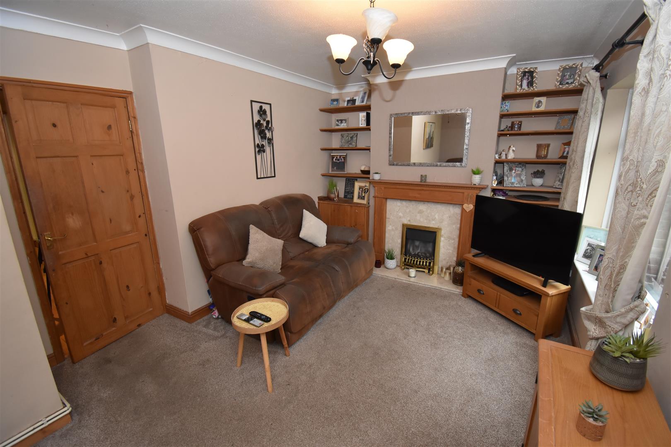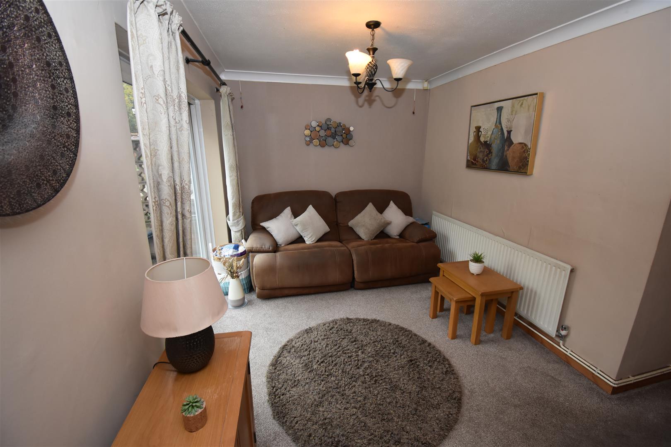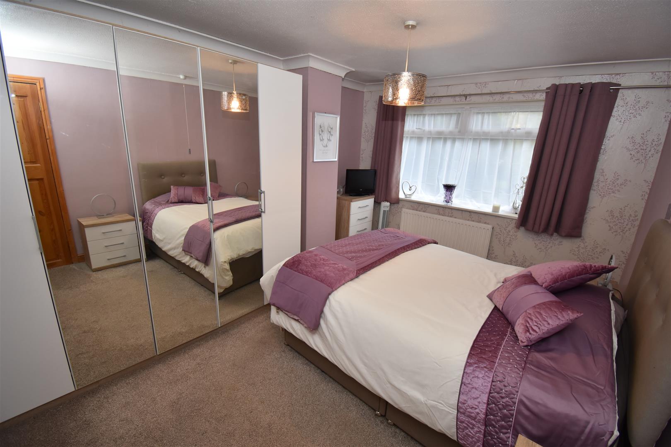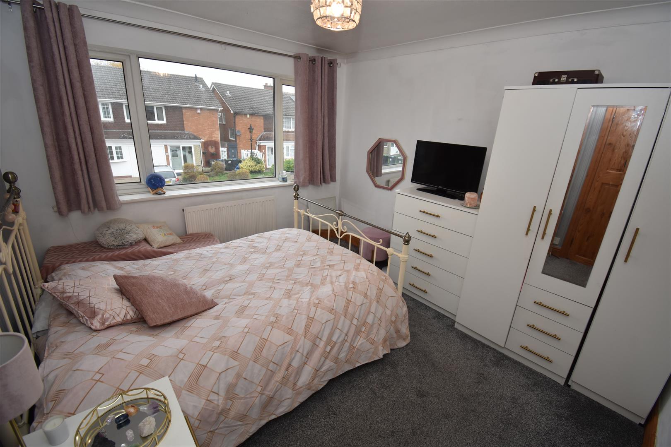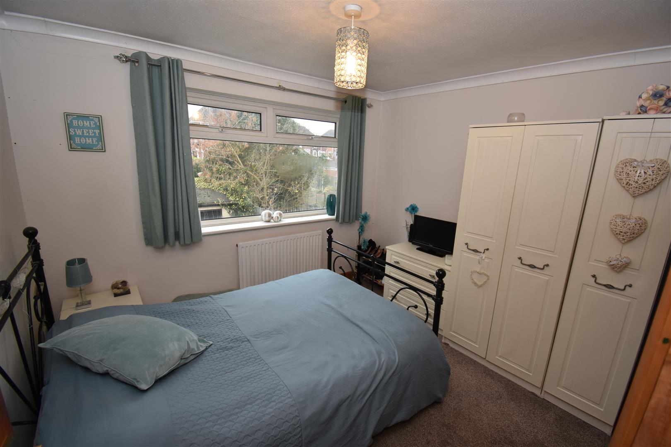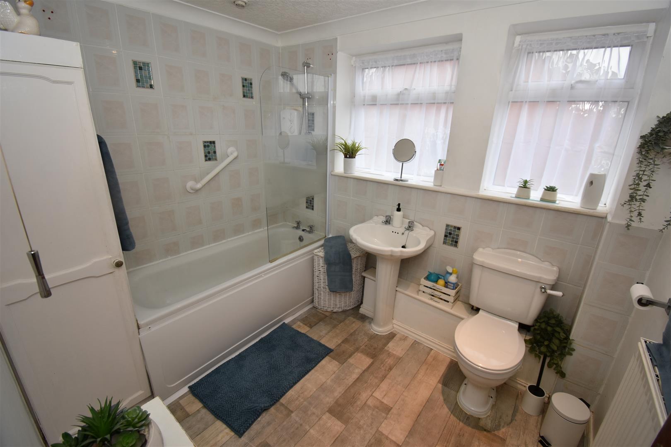3 bedroom
1 bathroom
2 receptions
3 bedroom
1 bathroom
2 receptions
Hilltop Drive is located off Standlake Avenue which in turn leads from Collingbourne Avenue off Bromford Road.
The property stands well back from the roadway behind a full width block paved foregarden/vehicular driveway that provides off road parking space to the front.
In turn the property is built of traditional two storey brick construction and is surmounted by a pitched tiled roof.
THE INTERNAL ACCOMMODATION BRIEFLY COMPRISES
ON THE GROUND FLOOR
PORCH ENTRANCEUPVC sliding double door entrance,
Front door leading to
RECEPTION HALLLaminated flooring, single panel central heating radiator, full height understairs cloaks cupboard that houses the gas fired central heating boiler.
CONVERTED KITCHEN (FRONT)4.78m x 2.44m (15'8 x 8')This room was the original integral garage and now comprises:
Single drainer twin bowl sink unit with an extensive range of refitted wall and base units, together with 4 ring gas hob with double oven below. Large full height integrated and concealed double door built in fridge and freezer, integrated and concealed washing machine, UPVC double glazed window, twin panel central heating radiator.
SITTING ROOM (SIDE)2.77m x 2.69m (9'1 x 8'10)The former kitchen.
Now with a hardwood floor, single panel central heating radiator, UPVC double glazed door and window.
FULL WIDTH LOUNGE (REAR)6.32m x 3.38m (20'9 x 11'1)Polished fire surround with marble hearth and inset with fitted coal effect gas fire. Single panel central heating radiator, UPVC double glazed window and double glazed sliding patio doors at rear.
ON THE FIRST FLOOR
RETURN STAIRCASEUPVC double glazed window.
LANDINGLinen and airing cupboard housing the hot copper cylinder water tank.
BEDROOM 1 (REAR)3.96m x 3.05m (13' x 10')UPVC double glazed window, single panel central heating radiator.
BEDROOM 2 (FRONT)3.28m x 3.05m (10'9 x 10')UPVC double glazed window, single panel central heating radiator.
BEDROOM 3 (REAR)3.18m x 2.69m (10'5 x 8'10)UPVC double glazed window, single panel central heating radiator.
BATHROOM (FRONT)2.72m x 2.16m (8'11 x 7'1)Laminated floor, panelled in bath with Triton shower over. Pedestal wash hand basin, low flush w.c. single panel central heating radiator, 2 UPVC double glazed windows.
OUTSIDESeparate tradesman's side entrance, paved patio, lawned rear garden. Large garden store at rear.
COUNCIL TAX BAND:This Property falls into Birmingham Council Tax Band C Council Tax Payable Per Annum £1,852.23 Year 2024/25.
DSC_8824.JPG
DSC_8830.JPG
DSC_8832.JPG
DSC_8825.JPG
DSC_8826.JPG
DSC_8827.JPG
DSC_8828.JPG
DSC_8829.JPG
DSC_8833.JPG
DSC_8834.JPG
DSC_8836.JPG
DSC_8835.JPG
