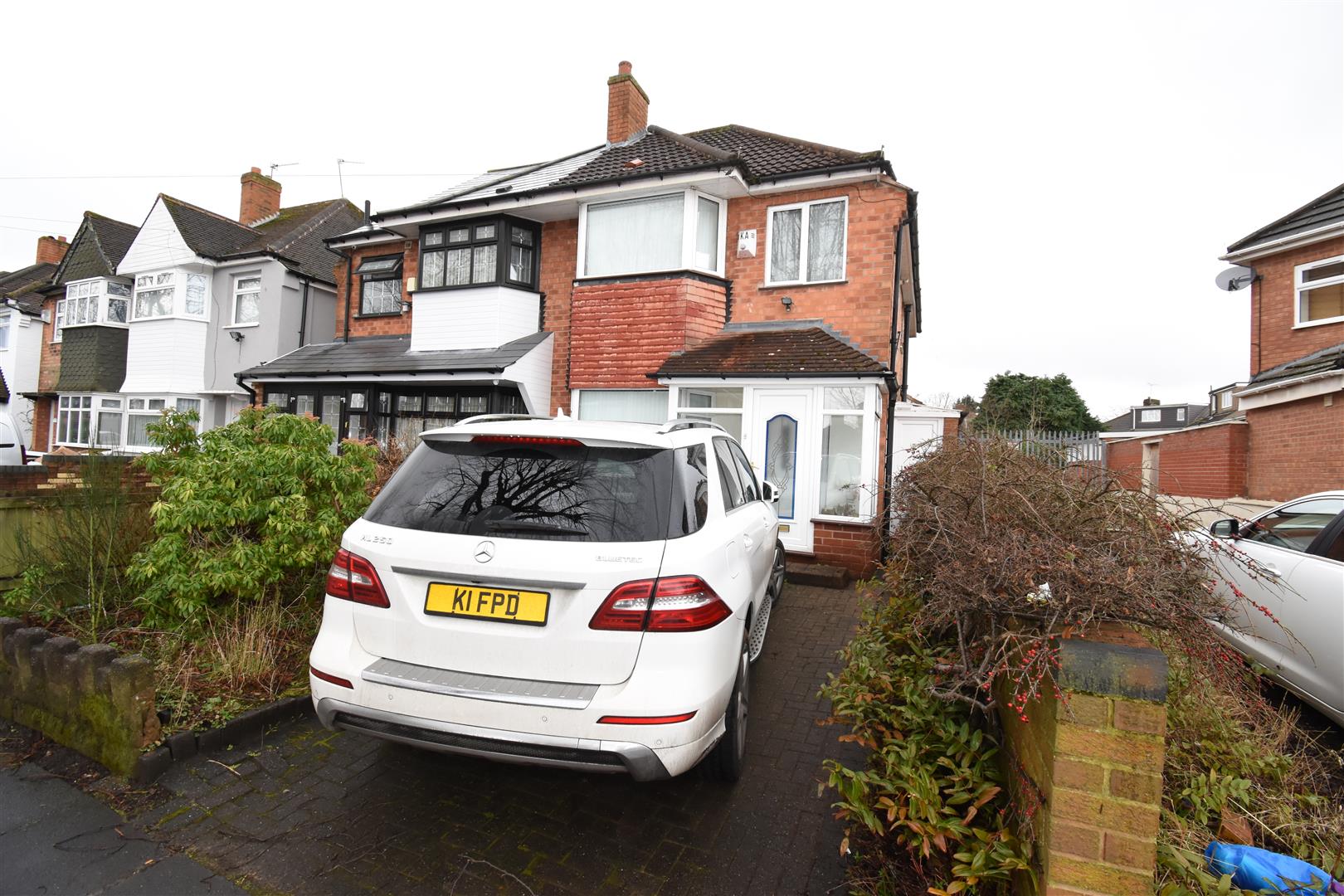3 bedroom
1 bathroom
2 receptions
3 bedroom
1 bathroom
2 receptions
Arran Road is located off Bucklands End Lane, which in turn can be accessed off 'the Hunters Moon Island' with its junction from Coleshill Road and Stechford Road.
The property stands back from the roadway behind a neat foregarden and a block paved vehicular driveway that provides off road parking space to the front.
The property is built of traditional two storey brick construction and is surmounted by a pitched tiled roof with full height bay to the front elevation.
THE INTERNAL ACCOMMODATION BRIEFLY COMPRISES
ON THE GROUND FLOOR
PORCH ENTRANCEWiith UPVC double glazed doors and windows. Ceramic tiled floor.
RECEPTION HALLTwin panel central heating radiator, full height storage cupboard. UPVC double glazed door and window.
UNDERSTAIRS CLOAKROOMFull height tiling, low flush w.c. wash hand basin.
DINING ROOM (FRONT)4.37m into bay x 3.07m (14'4 into bay x 10'1)Tiled hearth and fireplace with coal effect gas fire. UPVC double glazed bay window, single panel central heating radiator.
LOUNGE (REAR)4.72m x 3.00m (15'6 x 9'10)Polished fire surround with marble hearth and inset. Fitted coal effect gas fire, single panel central heating radiator, UPVC double glazed windows and double doors at rear.
EXTENDED KITCHEN6.63m max x 1.60m min 2.49m max (21'9 max x 5'3 miCeramic tiled floor. The original kitchen is now used as a dining area with the extended kitchen area leading off.
This comprises : single drainer twin bowl sink unit with mixer taps, double door, 2 corner double door, 2 single door and a 3 drawer base unit with rounded edge work surface over. Double door and 2 single door wall units, 4 ring electric hob with eye level double oven. Integrated and concealed full height fridge and freezer. Single panel central heating radiator, 2 UPVC double glazed windows, UPVC door to the rear.
LOCATED OFF THE KITCHEN IS A FULL LENGTH COVERED SWith access to the front.
ON THE FIRST FLOOR
LANDINGLinen and airing cupboard housing the gas fired central heating boiler. Loft access.
BEDROOM 1 (FRONT)4.29m x 3.00m (14'1 x 9'10)UPVC double glazed bay window, single panel central heating radiator.
BEDROOM 2 (REAR)4.04m x 2.97m (13'3 x 9'9)UPVC double glazed window, single panel central heating radiator. 4 door fitted sliding wardrobe.
BEDROOM 3 (FRONT)2.59m x 1.65m (8'6 x 5'5)UPVC double glazed window, single panel central heating radiator.
BATHROOM1.70m x 1.63m (5'7 x 5'4)Panelled in bath with vanity splashback and shower fitment over. Pedestal wash hand basin, single panel central heating radiator, UPVC double glazed window.
SEPARATE TOILETLow flush w.c. UPVC double glazed window.
OUTSIDEPaved terrace.
Lawned rear garden with fenced borders.
COUNCIL TAX BAND:This Property falls into Birmingham Council Tax Band C Council Tax Payable Per Annum £1,852.23Year 2024/25
DSC_9022.JPG
DSC_9023.JPG
DSC_9024.JPG
DSC_9025.JPG
DSC_9026.JPG
DSC_9027.JPG
DSC_9028.JPG
DSC_9029.JPG
DSC_9030.JPG
Unknown-1.jpeg
Unknown.jpeg










