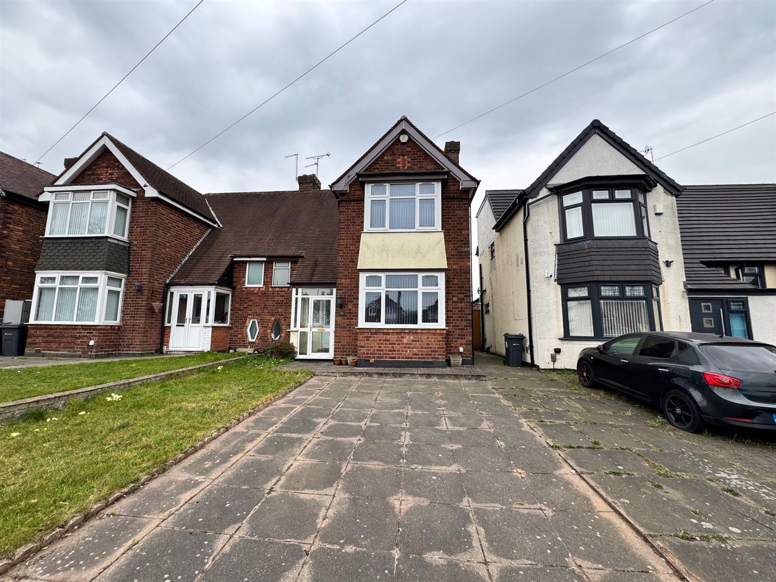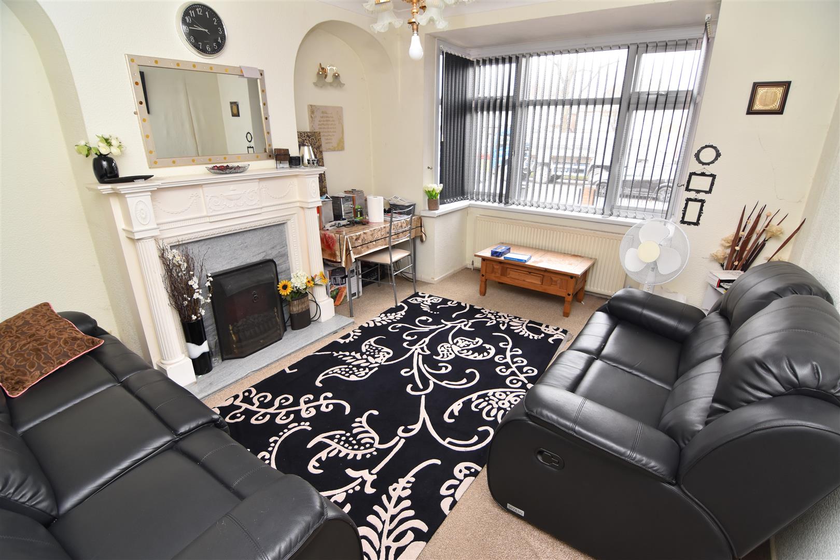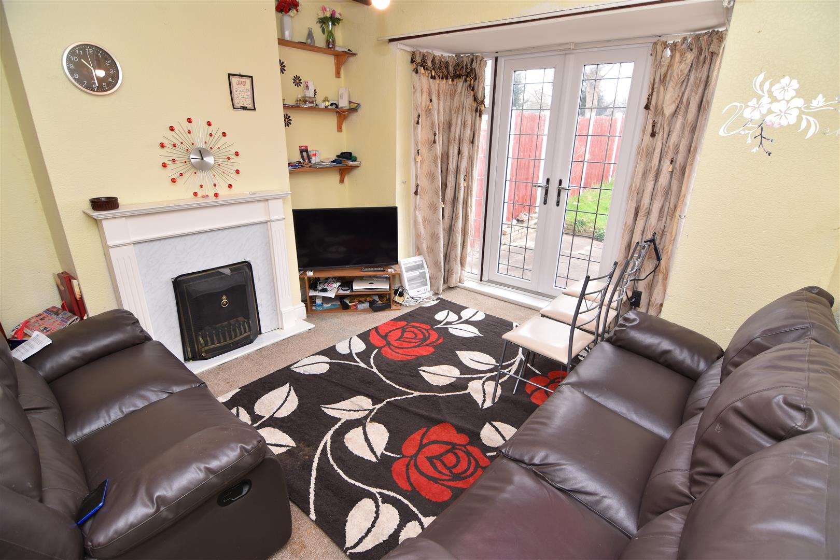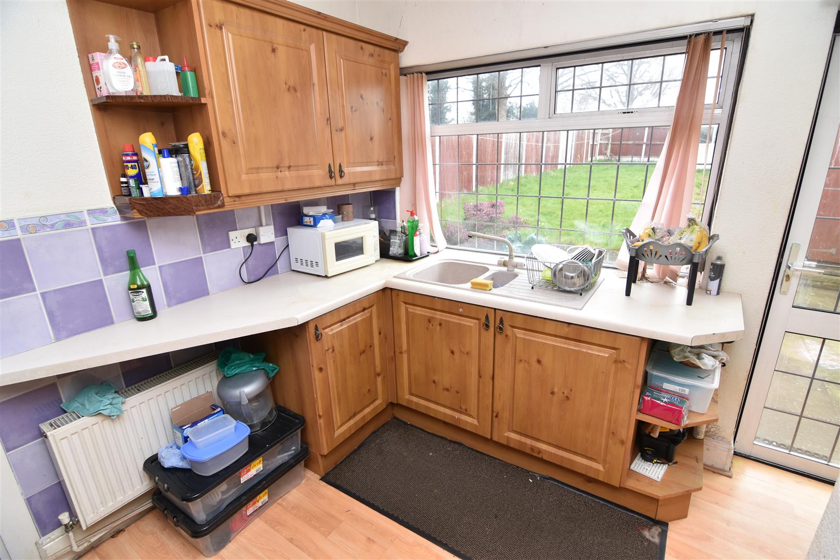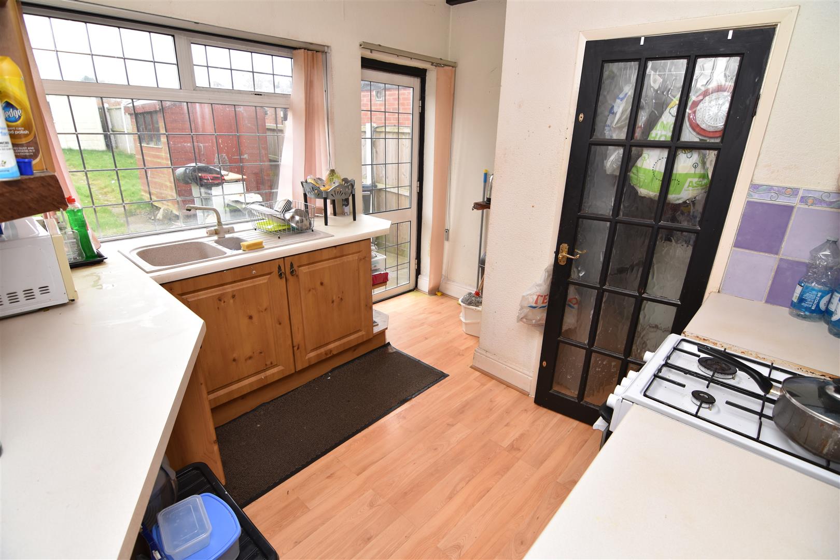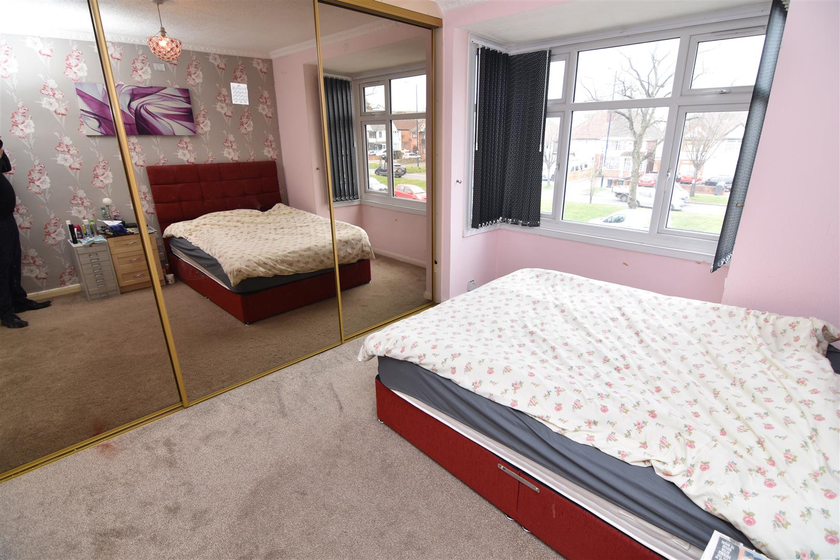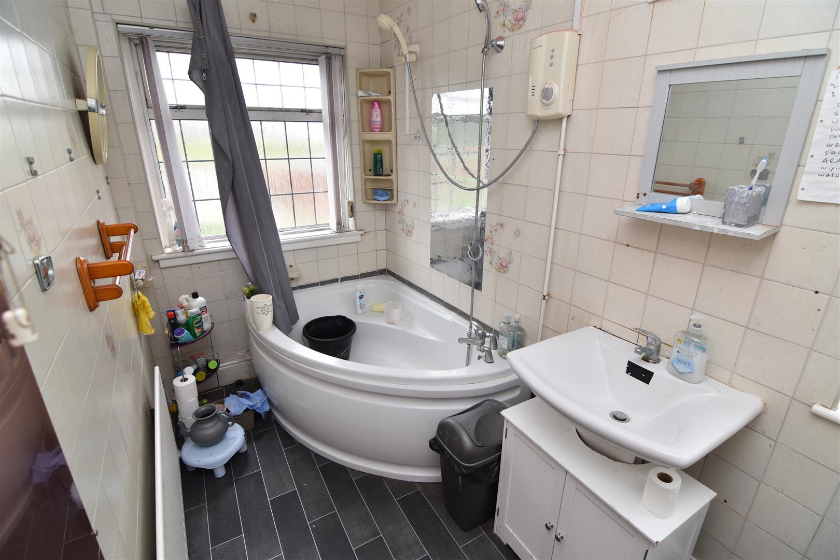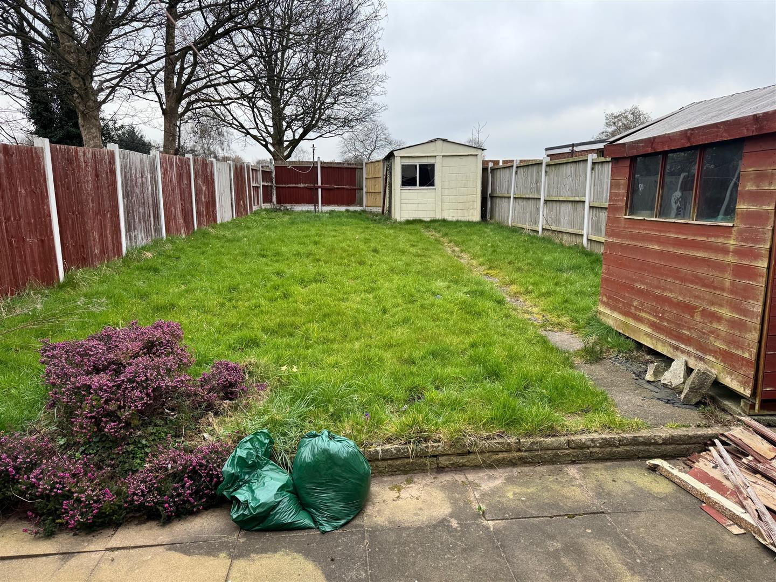3 bedroom
1 bathroom
2 receptions
3 bedroom
1 bathroom
2 receptions
Stechford Lane is located at the Fox and Goose shopping centre at the cross road with Bromford Lane, Washwood Heath Road and Coleshill Road.
The property is set back from the roadway behind a lawned fore-garden and enlarged paved vehicular driveway that provides off road parking space to the front. A garage is located at the rear of the house. In turn the property is built of traditional two storey brick construction and is surmounted by a pitched tiled roof with full height bay to the front elevation.
The accommodation comprises
On The Ground Floor
Porch Entrance
Reception HallStaircase off.
Sitting Room (front)4.3 x 3.5 (14'1" x 11'5")Upvc double-glazed bay window. Ornate Adam Style feature fireplace with fitted coal effect gas fire, single panel central heating radiator, centre and two double wall light points.
Lounge (rear)3.90 x 3.55 (12'9" x 11'7")Coal effect gas fire with fire surround and hearth, twin panel central heating radiator, Upvc double glazed windows and double doors to outside.
Kitchen (rear)3.08 x 2.78 (10'1" x 9'1")Single drainer, twin bowel sink unit with mixer taps. Double door, 2 single door and a 5 drawer base unit all with rounded edge work surface over. Double door and a single door wall unit. Gas point, twin panel central heating radiator.
Off is a Pantry with plumbing for automatic washing machine and a wall mounted gas fired central heating boiler.
On The First Floor
LandingSingle panel central heating radiator, Upvc double glazed window.
Bedroom No 1 (front)4.16 x 3.53 (13'7" x 11'6")Mirror fronted double door wardrobe, Upvc double glazed bay window, twin panel central heating radiator.
Bedroom No.2 (rear)3.09 x 3.08 (10'1" x 10'1")Single panel central heating radiator, double glazed window. Mirror fronted 3 door wardrobe.
Bedroom No.3 (rear)2.18 x 1.86 (7'1" x 6'1")Mirror fronted double door wardrobe, single panel central heating radiator, double glazed window.
Bathroom3.25 x 1.45 (10'7" x 4'9")Corner bath with shower over, vanity wash hand basin, low flush WC, single panel central heating radiator, two UPVC double glazed windows.
OutsideSeparate tradesmen side entrance, paved patio, lawned rear garden
Garage at Rear
COUNCIL TAX BAND:This Property falls into Council Tax Band C with Birmingham Council. Tax Payable Per Annum £1852.23 Year 2024/25
Unknown-2.jpeg
DSC_9270.JPG
DSC_9273.JPG
DSC_9274.JPG
DSC_9275.JPG
DSC_9276.JPG
DSC_9277.JPG
Unknown-4.jpeg
