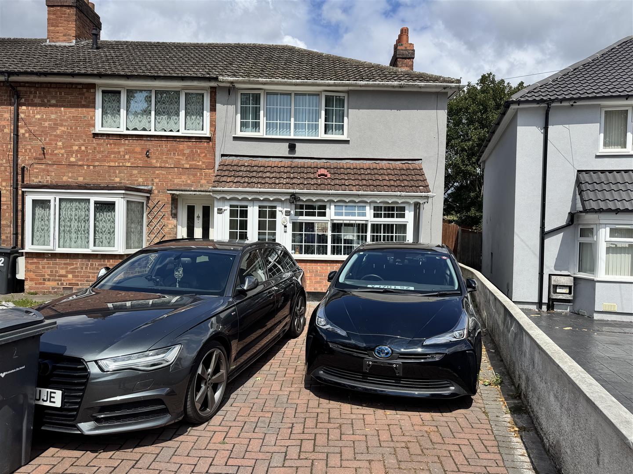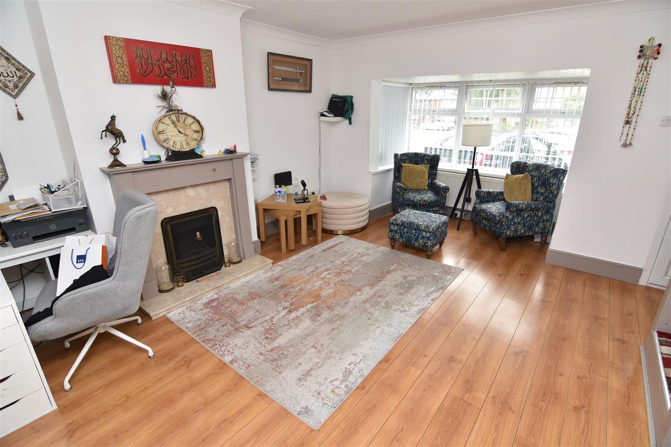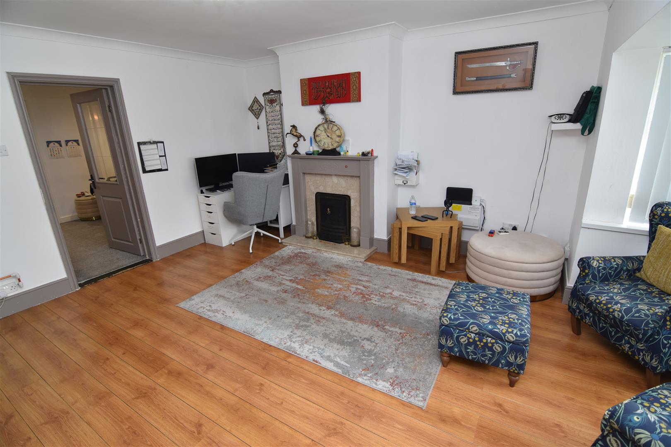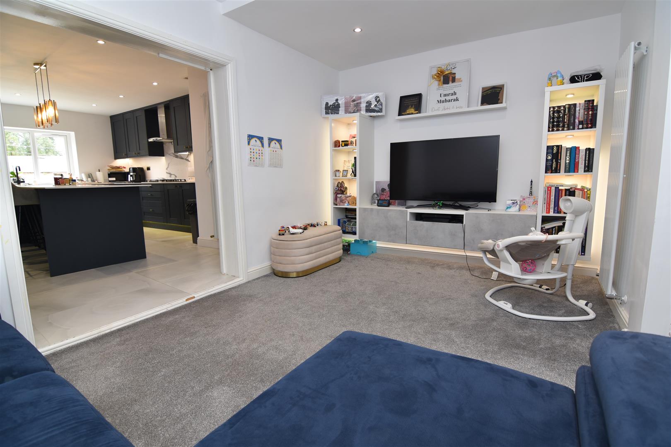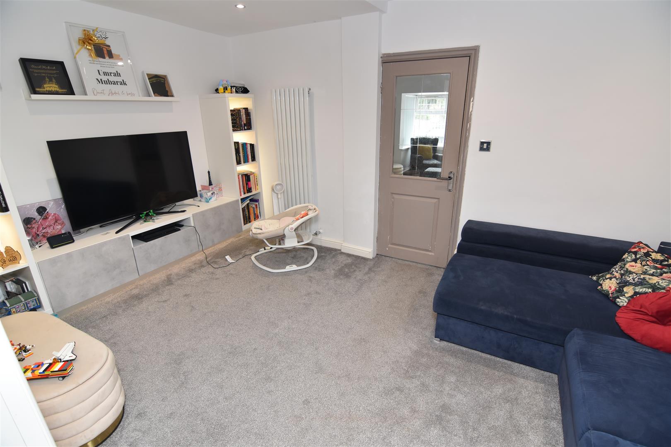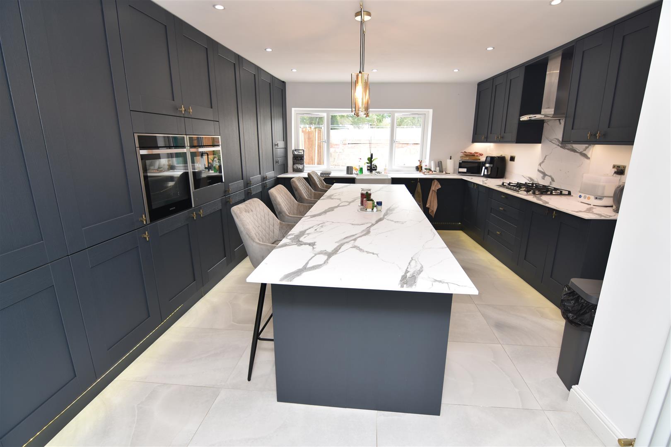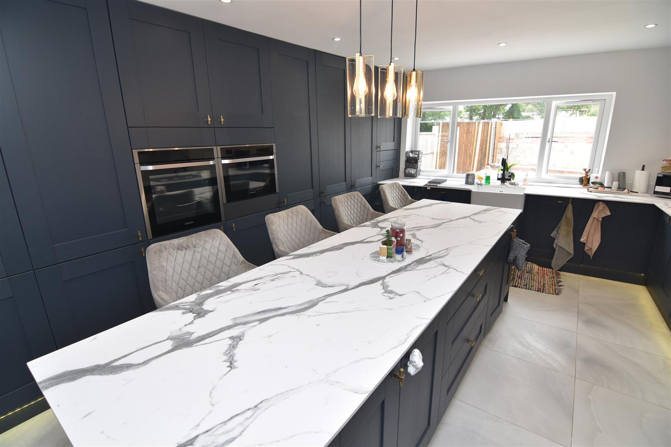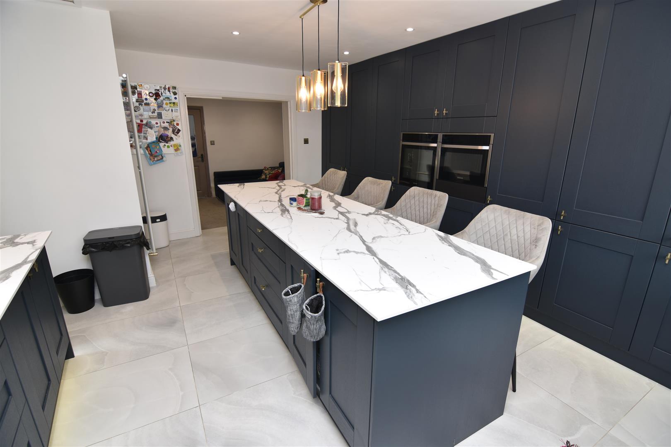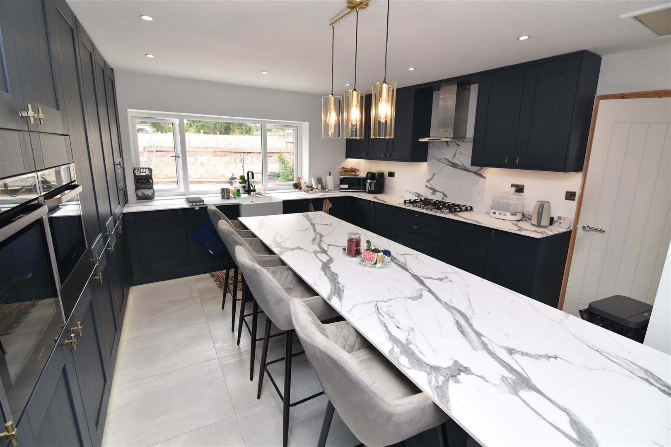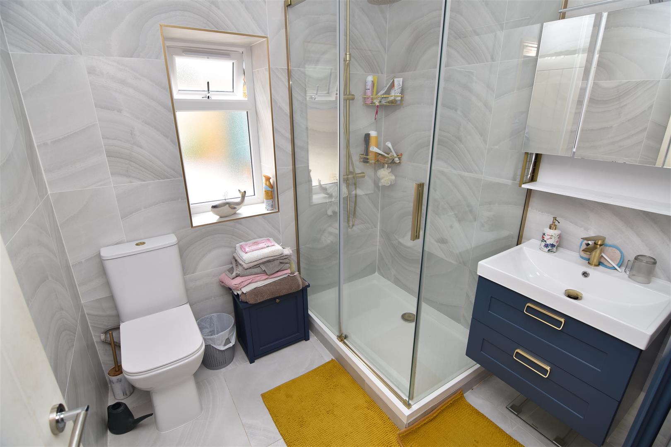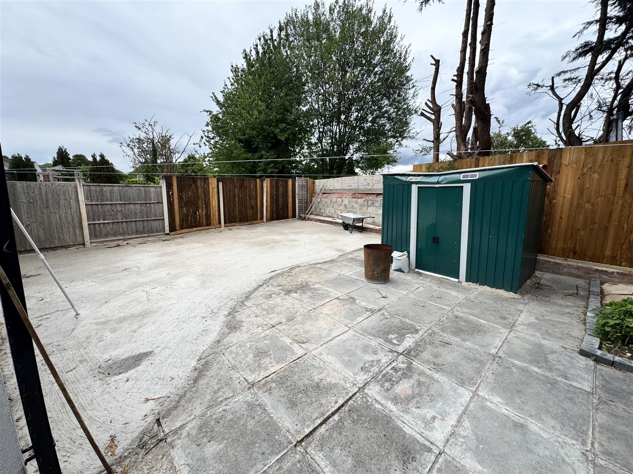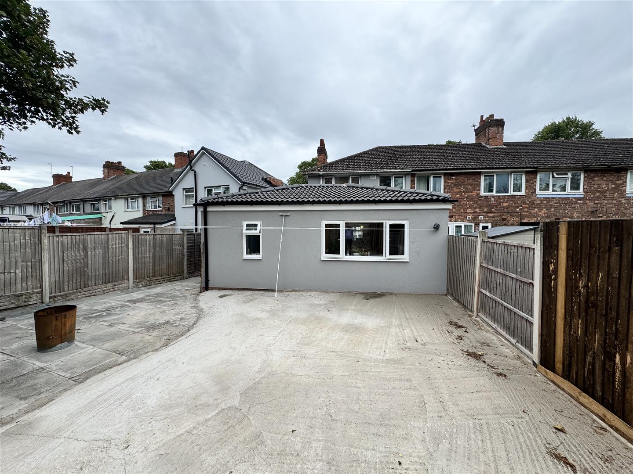3 bedroom
1 bathroom
2 receptions
3 bedroom
1 bathroom
2 receptions
Cotterills Lane is located in between its junction with Stechford Lane and Burney Lane (at the Fairground Island).
There is a separate vehicular driveway leading to 234 Cotterills Lane and several of its neighbours.
The property is set well back from the roadway behind a full width block paved foregarden/vehicular driveway.
The property is built of traditional two storey brick construction and is surmounted by a pitched tiled roof having single height bay to the front elevation and a substantial full width brick built single storey extension to the rear.
THE INTERNAL ACCOMMODATION BRIEFLY COMPRISES
ON THE GROUND FLOOR
PORCH ENTRANCEWith UPVC double glazed double doors and window. UPVC front door leading to
OPEN PLAN HALLWAY/LOUNGE (FRONT)5.18m into bay x 4.60m (max) (17' into bay x 15'1Laminated flooring, UPVC double glazed bay window, twin panel central heating radiator, polished fire surround with marble hearth and inset and fitted coal effect gas fire.
SITTING ROOM (REAR)4.60m x 2.77m (15'1 x 9'1)Modern gas fired central heating radiator, spotlights.
OPENING INTO
EXTENDED AND FULLY FITTED BREAKFAST KITCHEN (REAR)5.69m x 3.81m (18'8 x 12'6)Large Belfast sink with mixer taps, 2 double door and 5 single door base units, double door and single door wall unit. A further full length range of matching and additional built in storage cupboards comprising of a double door and 3 single door base units, double door and 4 single door wall units. Integrated and concealed full height fridge and freezer.
Large breakfast bar with 2 double door and a 3 pan drawer base unit incorporated. 5 ring gas hob with SAMSUNG extractor fan over. Eye level double oven, spotlights, central heating radiator, UPVC double glazed window, ceramic tiled floor.
EXTENDED LOBBY/UTILITYCeramic tiled floor, wall mounted gas fired central heating boiler, plumbing for automatic washing machine, door to outside.
EXTENDED FAMILY SHOWER ROOM (REAR)3.05m x 2.03m (10' x 6'8)Double shower cubicle, vanity wash hand basin with double drawers below, low flush w.c. UPVC double glazed window, heated towel rail.
EXTENDED SEPARATE TOILETLow flush w.c. heated towel rail, UPVC double glazed window.
ON THE FIRST FLOOR
LANDING
BEDROOM 1 (FRONT)4.39m x 3.18m (14'5 x 10'5)Sliding 3 door wardrobe, full height 4 door storage cupboard, built in double door sliding wardrobe. UPVC double glazed window, twin panel central heating radiator.
BEDROOM 2 (REAR)3.89m x 2.41m (12'9 x 7'11)UPVC double glazed window, single panel central heating radiator.
BEDROOM 3 (REAR)2.51m x 1.98m (8'3 x 6'6)UPVC double glazed window, single panel central heating radiator.
OUTSIDESeparate tradesman's side entrance.
Paved rear garden with fenced borders.
COUNCIL TAX BAND:This Property falls into Birmingham Council Tax Band A Council Tax Payable Per Annum £1,491.33 Year 2025/26.
Unknown-7.jpeg
DSC_9818.JPG
DSC_9819.JPG
DSC_9820.JPG
DSC_9821.JPG
DSC_9822.JPG
DSC_9823.JPG
DSC_9824.JPG
DSC_9825.JPG
DSC_9827.JPG
Unknown.jpeg
Unknown-1.jpeg
