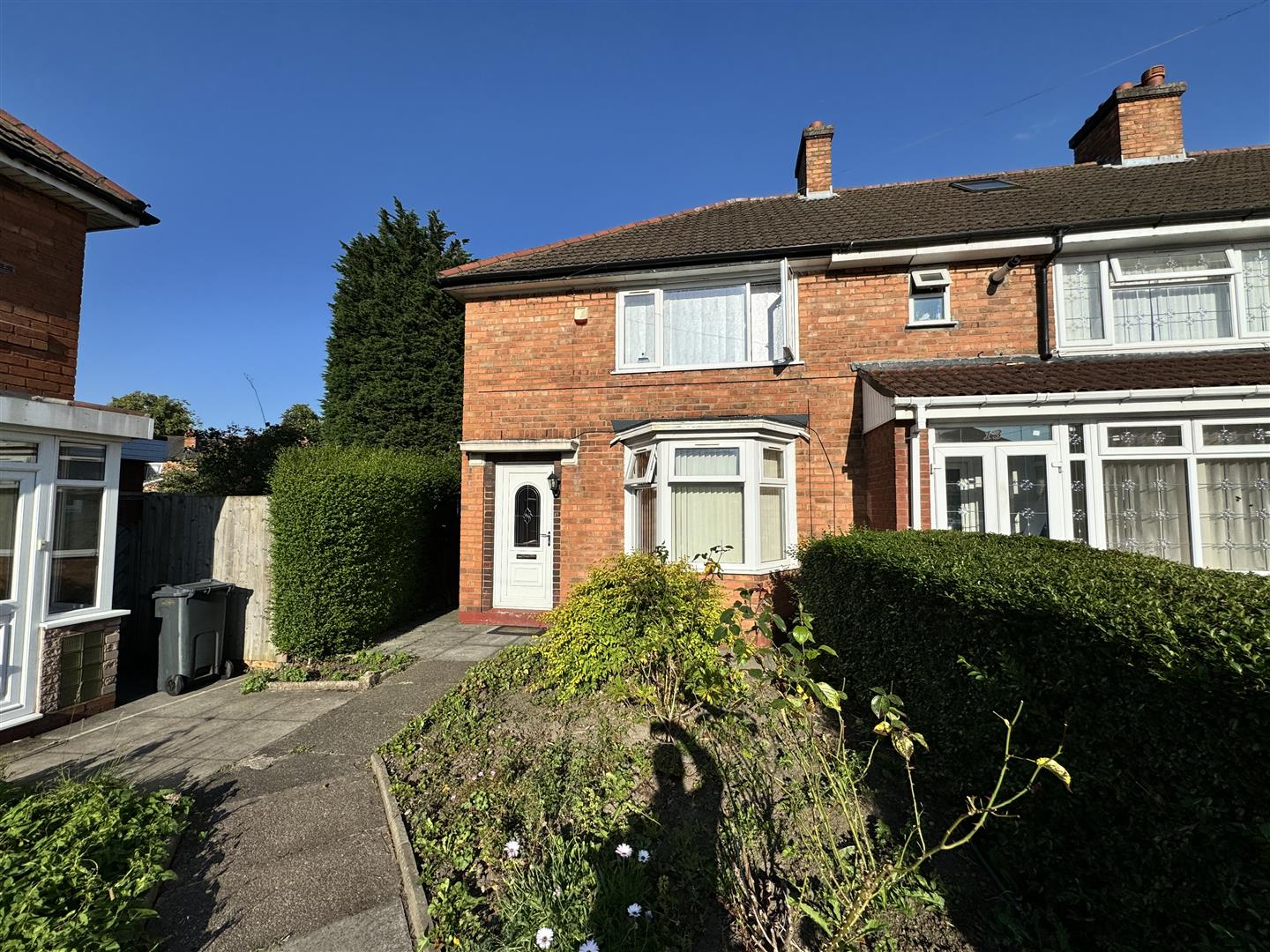3 bedroom
1 bathroom
2 receptions
3 bedroom
1 bathroom
2 receptions
Alumhurst Avenue is located off Cotterills Lane between its junction with Belchers Lane and the main Alum Rock Road.
The property stands back from the roadway behind a neat foregarden with full length pathway approach (please note there is no vehicular access to the frontage of this property).
The property is built of traditional two storey brick construction and is surmounted by a pitched tiled roof having single height bay to the front elevation.
THE INTERNAL ACCOMMODATION BRIEFLY COMPRISES
ON THE GROUND FLOORUPVC front door entrance.
RECEPTION HALLTwin panel central heating radiator. Staircase off.
LOUNGE (FRONT)4.80m into bay x 4.17m (15'9 into bay x 13'8 )UPVC double glazed bay window, twin panel central heating radiator, fireplace. Understairs storage cupboard with additional UPVC double glazed window.
KITCHEN (REAR)3.23m x 2.74m (10'7 x 9')Ceramic tiled floor, single drainer twin bowl sink unit with mixer taps, double door, corner double door, single door and a 3 drawer base unit. Double door and 3 single door wall units, plumbing for automatic washing machine, 4 ring gas hob with oven below and extractor fan over.
Twin panel central heating radiator, UPVC double glazed door and window.
DINING AREA2.74m x 1.57m (9' x 5'2)Twin panel central heating radiator, UPVC double glazed window.
ON THE FIRST FLOOR
LANDINGUPVC double glazed window, loft access.
BEDROOM 1 (FRONT)3.25m x 3.07m (10'8 x 10'1)2 double door built in wardrobes with bonnet cupboard over. Single panel central heating radiator, UPVC double glazed window.
BEDROOM 2 (REAR)3.71m x 2.77m (12'2 x 9'1)UPVC double glazed window, single panel central heating radiator.
BEDROOM 3 (REAR)2.69m x 2.13m (8'10 x 7')UPVC double glazed window, single panel central heating radiator.
BATHROOM2.34m x 1.68m (7'8 x 5'6)Panelled in bath with shower fitment over, pedestal wash hand basin, low flush w.c. UPVC double glazed window, single panel central heating radiator.
OUTSIDEPaved terrace.
Separate tradesman's side entrance.
Large 'L' shaped secluded lawned rear garden. Cold water tap.
COUNCIL TAX BAND:This Property falls into Birmingham Council Tax Band A Council Tax Payable Per Annum £1,389.17 Year 2024/25
Unknown.jpeg
DSC_8538.JPG
DSC_8539.JPG
Unknown-1.jpeg
Unknown-2.jpeg




