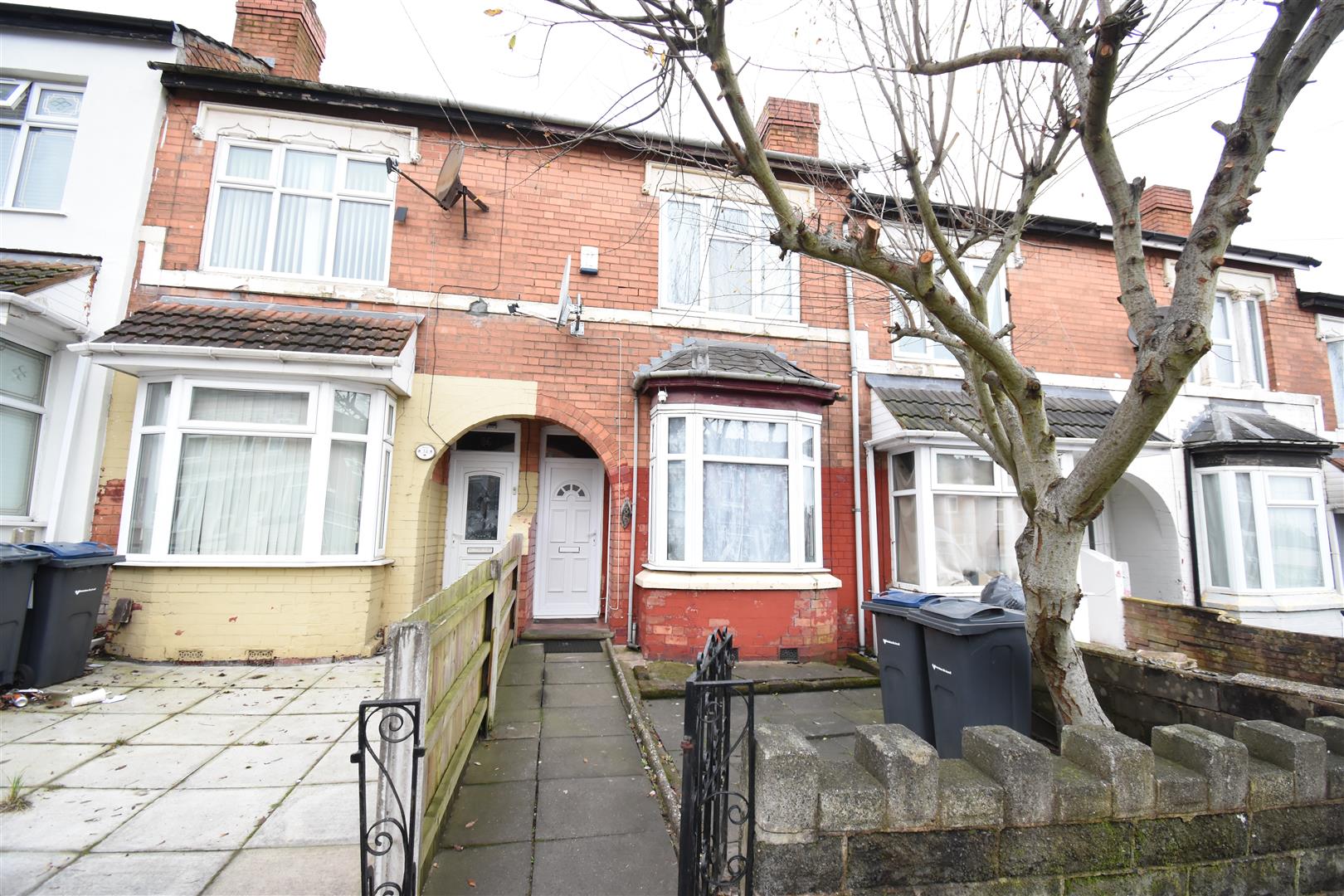3 bedroom
1 bathroom
2 receptions
3 bedroom
1 bathroom
2 receptions
Asquith Road is located off the main Washwood Heath Road Ward End.
The property stands back from the roadway behind a small paved foregarden approach.
In turn the property is built of traditional two storey brick construction and is surmounted by pitched tiled roof having full single height bay to the front elevation.
THE INTERNAL ACCOMMODATION BRIEFLY COMPRISES
ON THE GROUND FLOOR
UPVC FRONT DOOR ENTRANCE LEADING TO
RECEPTION HALLLaminated flooring, understairs storage cupboard.
SITTNG ROOM (FRONT)4.14m x 2.62m (13'7 x 8'7)UPVC double glazed bay window, single panel central heating radiator.
LOUNGE (REAR)3.66m x 3.40m (12' x 11'2)Laminated flooring, UPVC double glazed window, single panel central heating radiator, staircase to first floor.
KITCHEN (REAR)2.90m x 2.24m (9'6 x 7'4)Single drainer stainless steel sink unit with mixer taps and double door base unit below, further double door and 3 drawer base unit, double door wall unit, gas cooker point, plumbing for automatic washing machine. Ceramic tiled floor, UPVC double glazed door and window, single panel central heating radiator.
OFF IS A LOBBY/PANTRYBeing half tiled, wall mounted central heating boiler, UPVC double glazed window.
ON THE FIRST FLOOR
LANDING
BEDROOM 1 (FRONT)3.66m x 3.43m (12' x 11'3)UPVC double glazed window, single panel central heating radiator, full height storage cupboard.
BEDROOM 2 (REAR)3.43m x 2.74m (11'3 x 9')UPVC double glazed window, single panel central heating radiator.
BEDROOM 3 (REAR)3.40m x 2.29m (11'2 x 7'6)UP[VC double glazed window, single panel central heating radiator.
SHOWER ROOM (SIDE)1.73m x 1.40m (5'8 x 4'7)Ceramic tiled floor and walls. Shower cubicle, pedestal wash hand basin, low flush w.c. heated towel rail, UPVC double glazed window.
OUTSIDEMajority paved rear garden with fenced borders.
COUNCIL TAX BAND:This Property falls into Birmingham Council Tax Band A Council Tax Payable Per Annum £1,491.33 Year 2025/26.
DSC_8892.JPG
DSC_9396.JPG
DSC_9397.JPG
DSC_9398.JPG
DSC_9399.JPG
DSC_9400.JPG
DSC_9401.JPG
DSC_9403.JPG
DSC_9402.JPG








