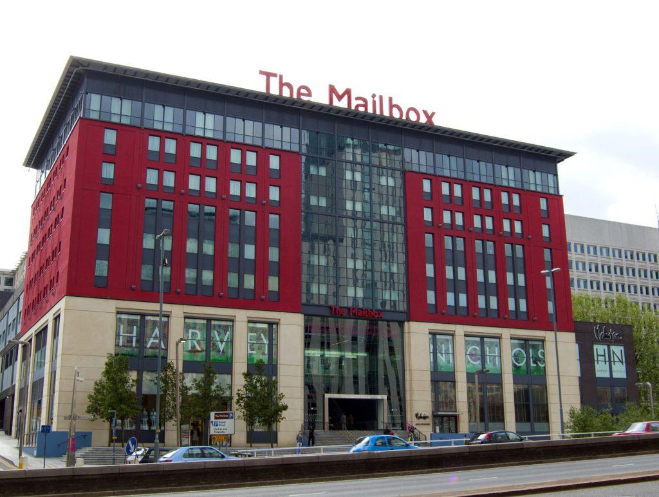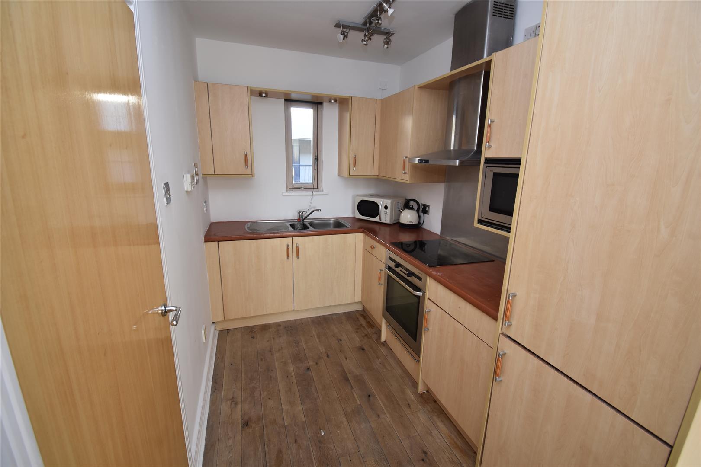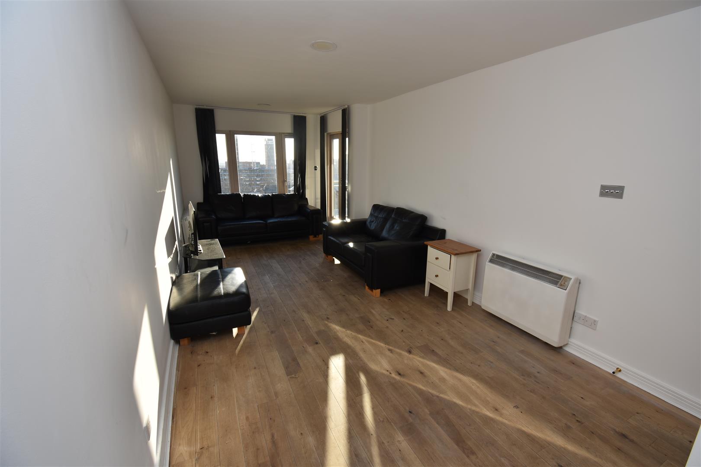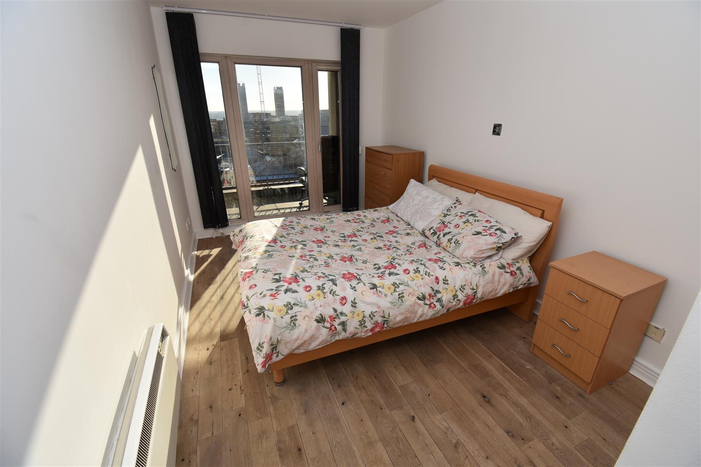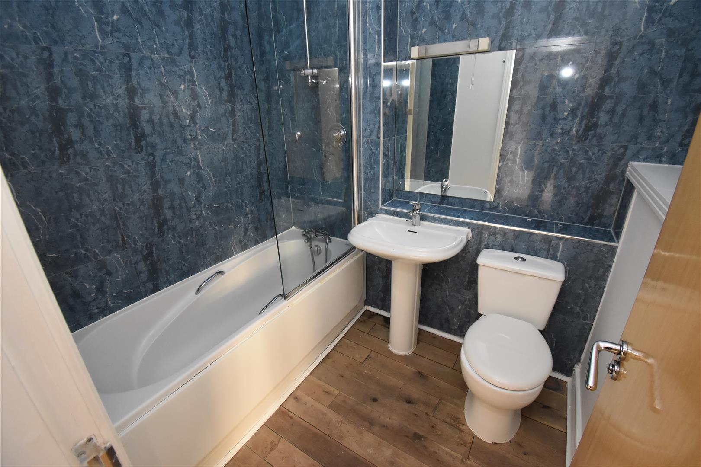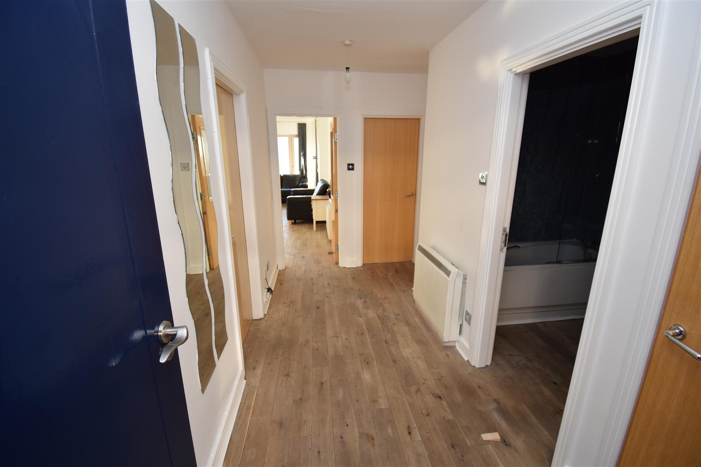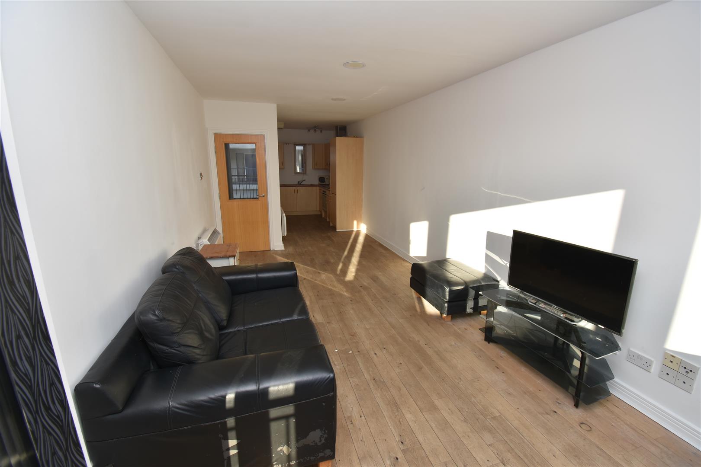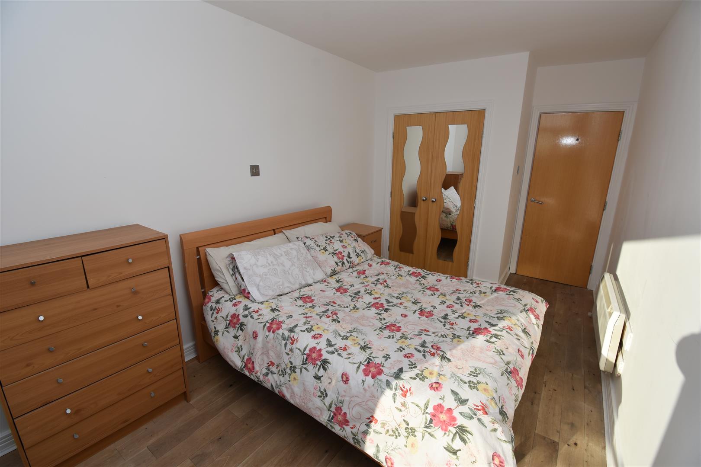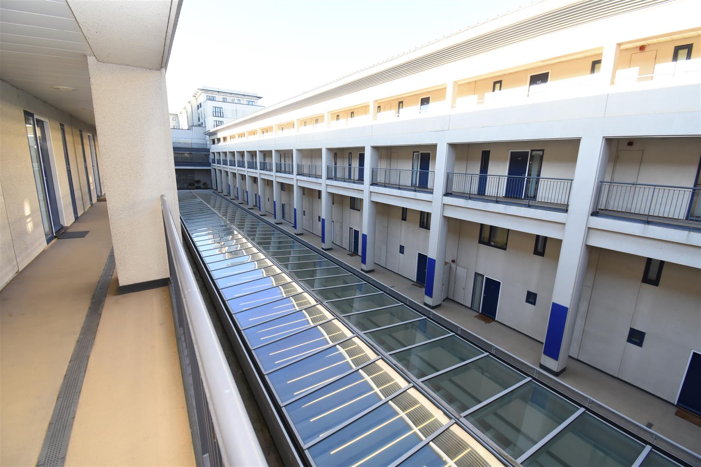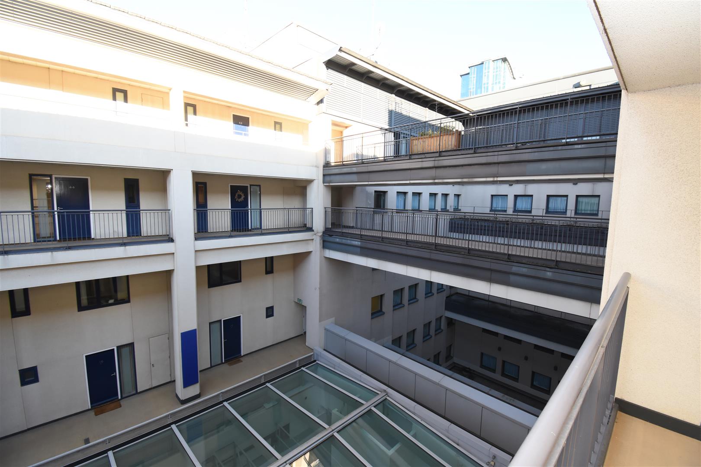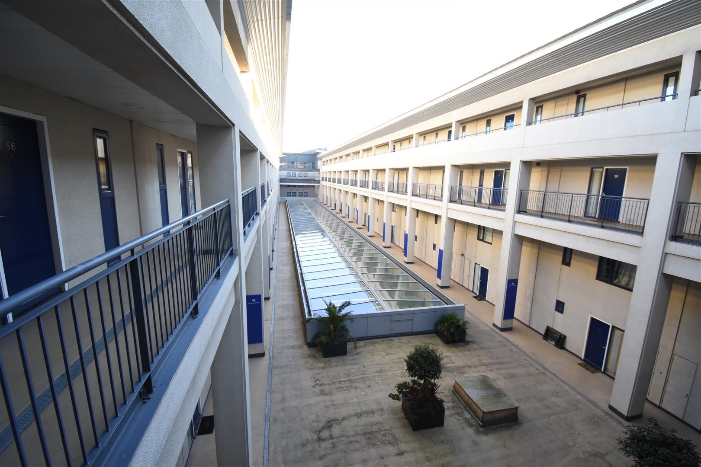1 bedroom
1 bathroom
1 reception
594 sqft
1 bedroom
1 bathroom
1 reception
594 sqft
The prestigious Mailbox Development is located on Wharfside Street with ample underground parking, plus a reserved car parking space (number 41) on the lower ground floor.
The Mailbox is a mixed Development of both commercial retail and residential property with the Royal Arch Apartments at the rear of the building.
A separate entrance and concierge service provides access to a lift to the 7th Floor where the apartment is situated.
THE ACCOMMODATION BRIEFLY COMPRISES
COMPOSITE FRONT DOOR ENTRANCE
RECEPTION HALLHardwood flooring, electric night storage heater. Full height cloaks cupboard.
LOUNGE4.88m x 3.02m (16' x 9'11)Matching hardwood floor. Double glazed windows and double door to balcony, 2 electric night storage heaters.
KITCHEN3.91m x 1.96m (12'10 x 6'5)Single drainer twin bowl sink unit with mixer taps, double door and 2 single door units, 4 single door wall units, 4 ring electric hob with oven below and built in microwave. Double glazed window, plumbing for automatic washing machine.
BEDROOM4.72m x 2.64m (15'6 x 8'8)Built in double door wardrobe, matching hardwood floor, electric night storage heater double glazed windows.
BATHROOM2.08m x 1.88m (6'10 x 6'2)Panelled in bath with shower fitment and handrails, pedestal wash hand basin, low flush w.c. Heated towel rail.
OUTSIDE
COMMUNAL CAR PARKINGReserved space lower ground floor number 41.
LEASELEASE TERM 131yrs FROM 20th July 1999 - 26th July 2130 having108 years remaining.
ANNUAL SERVICE CHARGE £3,185.08
Comprising Mailbox Service Charge (£418.98) and Service Charge (£377.29) per quarter.
COUNCIL TAX BAND:This Property falls into Birmingham Council Tax Band E Council Tax Payable Per Annum £2,210.09 Year 2022/23
Mailbox_Birmingham1-1024x772.jpeg
DSC_6522.JPG
DSC_6524.JPG
DSC_6519.JPG
DSC_6518.JPG
DSC_6514.JPG
DSC_6523.JPG
DSC_6520.JPG
DSC_6516.JPG
DSC_6517.JPG
DSC_6525.JPG
