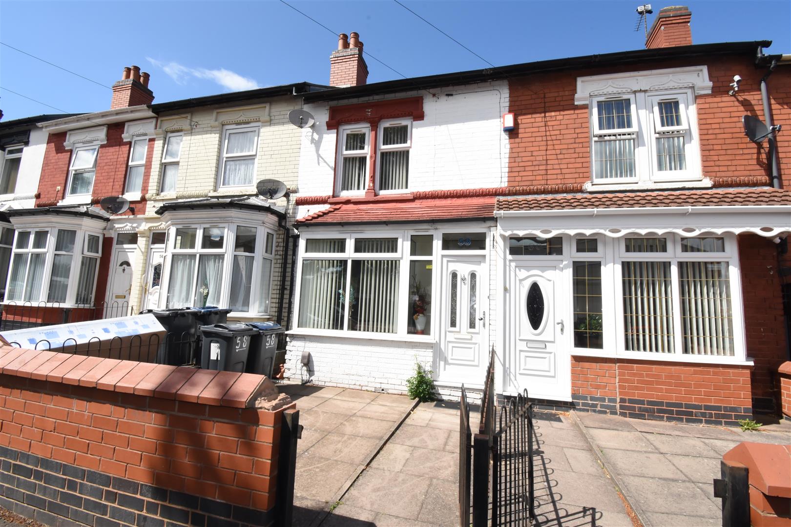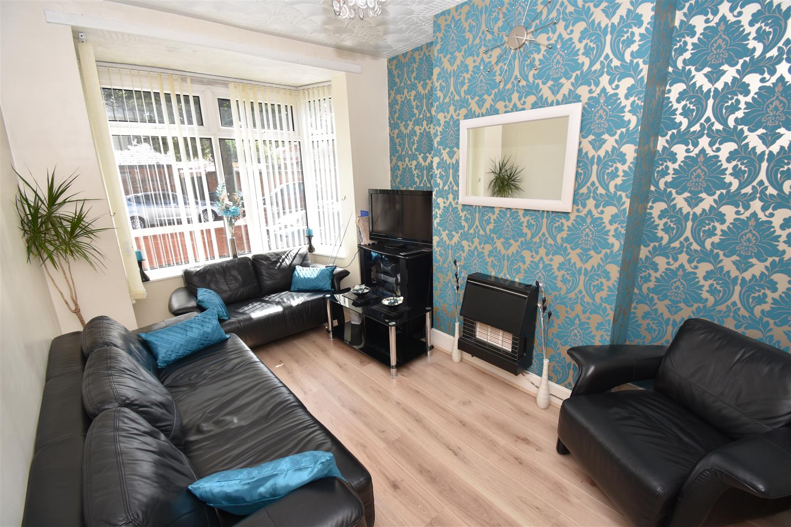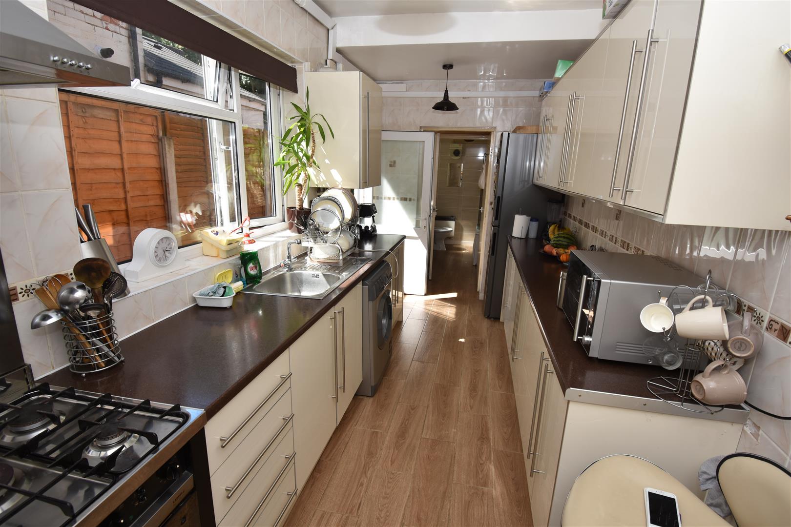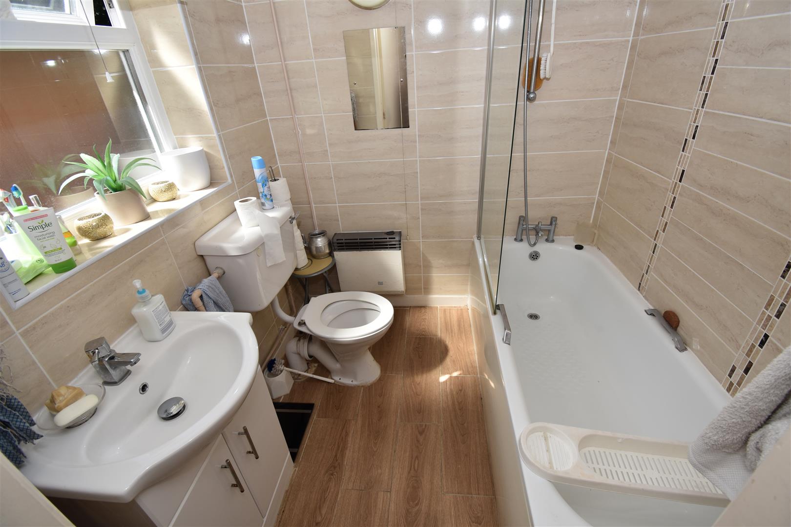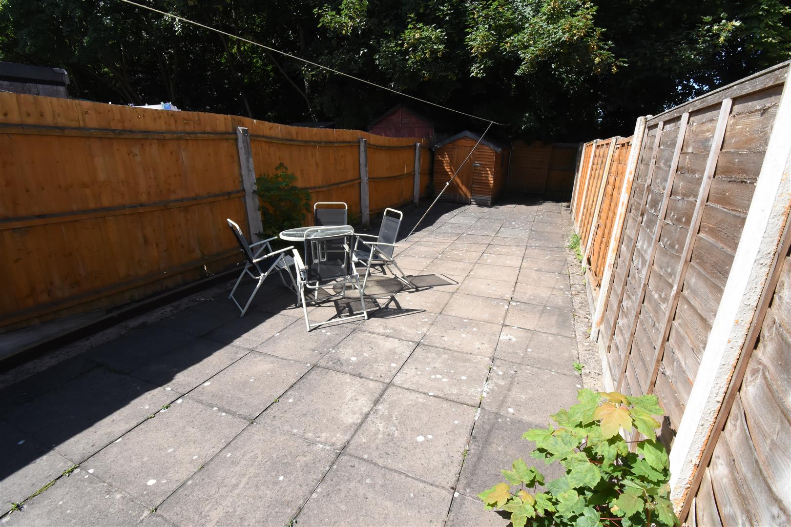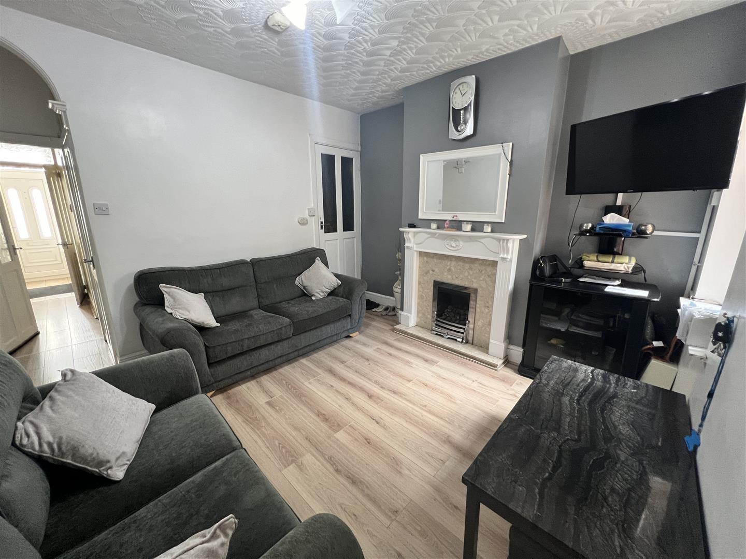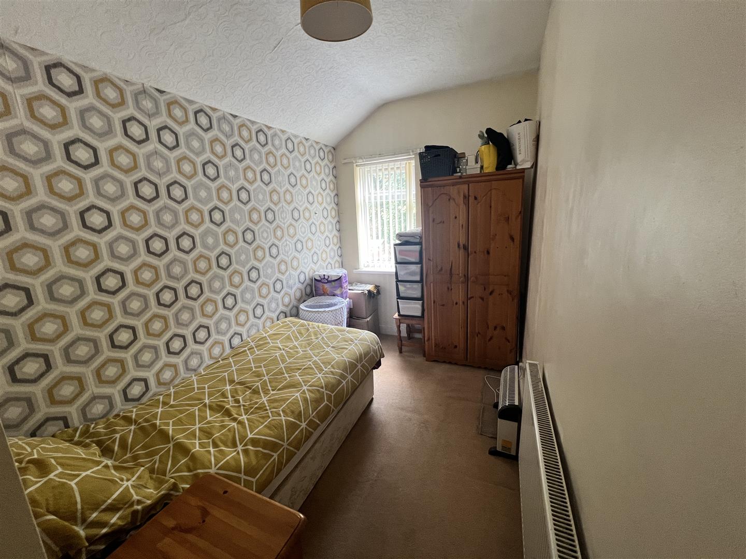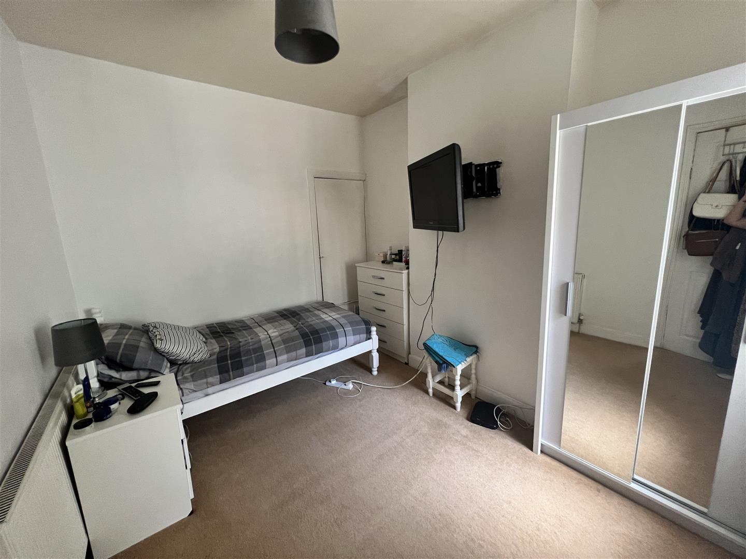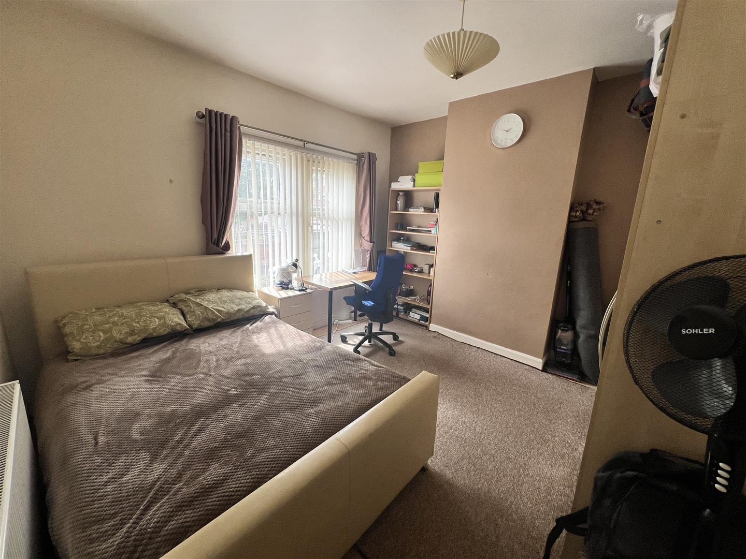3 bedroom
2 bathroom
2 receptions
3 bedroom
2 bathroom
2 receptions
Hazlebeach Road is located off Ward End Park Road close to its junction with Foxton Road. Access can also be found off Clipston Road and Farndon Road which in turn are located off the main Alum Rock Road.
The property is set back from the roadway behind a paved foregarden whilst in turn, the property is built of traditional two storey brick construction and is surmounted by a pitched tiled roof with single height bay to the front elevation.
The accommodation comprises
On The Ground Floor
Inner PorchUpvc double glazed front door entrance and Upvc double glazed window.
Reception HallSingle panel central heating radiator, laminated flooring.
Sitting Room (front)3.68m x 2.87m (12'1 x 9'5)Upvc double glazed bay window, single panel central heating radiator, wall mounted gas fire, laminated flooring.
Lounge (rear)3.78m x 3.48m (12'5 x 11'5)Matching laminated floor, under stairs storage cupboard.
Polished fire surround with marble hearth and inset and fitted coal effect gas fire, single panel central heating radiator, Upvc double glazed window.
Extended & Re-fitted Kitchen5.11m x 2.11m (16'9 x 6'11)Matching ceramic tiled floor. Single drainer, stainless steel sink unit with mixer taps. Modern, expensive range of built in kitchen units comprising, 5 double door, a single door and a 4 drawer base unit, all with rounded edge work surface over. 3 Double door wall units. A concealed, wall mounted Vailant gas fired central heating boiler. Gas cooker point with stainless steel chimney over, twin panel central heating radiator, Upvc double glazed window and door to outside.
LobbyMatching ceramic tiled floor, Upvc double glazed window.
Extended Ground Floor Bathroom1.85m x 1.83m (6'1 x 6')Matching ceramic tiled floor. Panelled in bath with shower attachment, vanity wash hand basin with double door unit below, low flush WC, heated towel rail, Upvc double glazed window.
On The First Floor
LandingSingle panel central heating radiator
Bedroom 1 (front)3.78m x 3.45m (12'5 x 11'4)Upvc double glazed window, single panel central heating radiator
Bedroom 2 (rear)3.51m x 2.84m (11'6 x 9'4)Upvc double glazed window, single panel central heating radiator
Bedroom 3 (rear)4.27m max / 3.20m min x 2.13m (14' max / 10'6 miUpvc double glazed window, single panel central heating radiator
Shower Room1.80m x 1.40m (5'11 x 4'7)Shower cubicle, pedestal wash hand basin, low flush WC, Upvc double glazed window, single panel central heating radiator.
OutsidePaved side and rear garden with fenced borders.
Council TaxThe property is banded by Birmingham City Council as Council Tax band A. The amount payable in the year 2024 - 2025 was £1389.17
DSC_2556.JPG
DSC_2557.JPG
DSC_2559.JPG
DSC_2560.JPG
DSC_2562.JPG
5CC1D80D-8D14-4241-9671-0BDE5C2756A4.jpeg
70D97FAD-F361-440C-81AE-73D1B1E66A1B.jpeg
9DBE42B6-19E3-4463-A4C6-32FAD8D675FB.jpeg
EF01F4DB-5C53-42AA-B6BD-AA7DC6D76E25.jpeg
