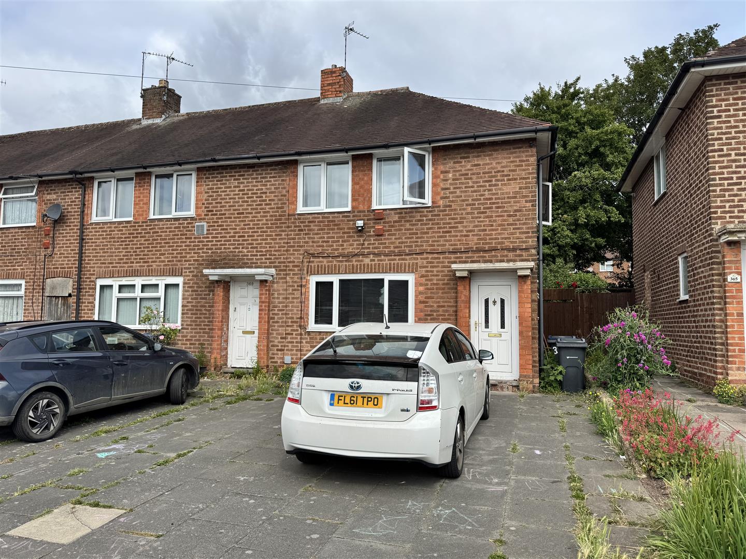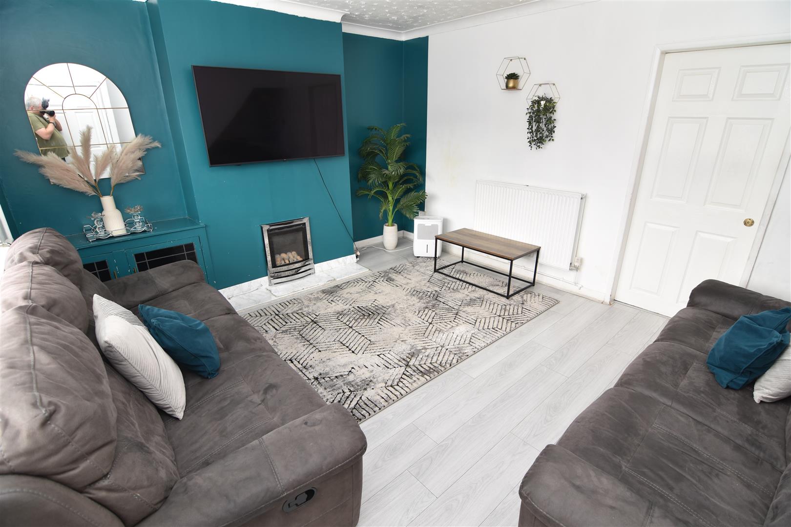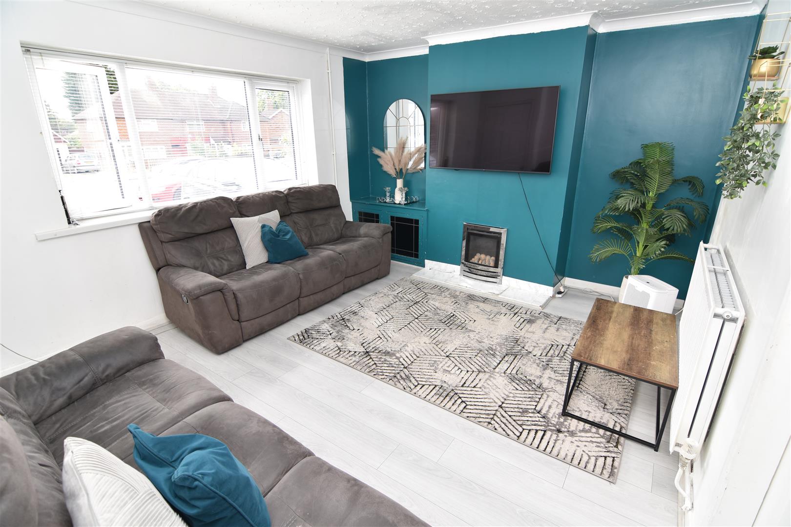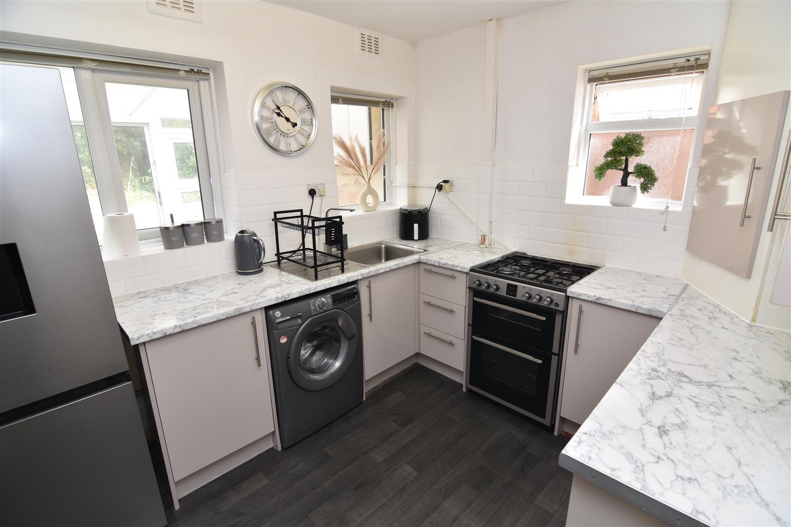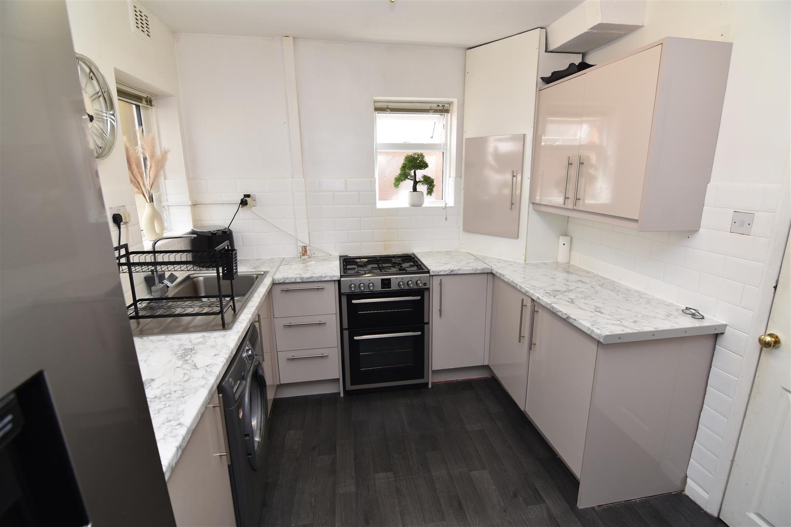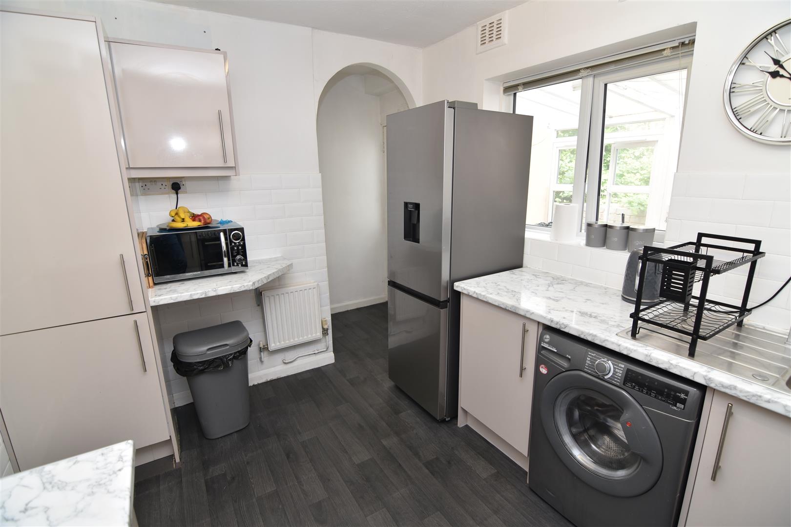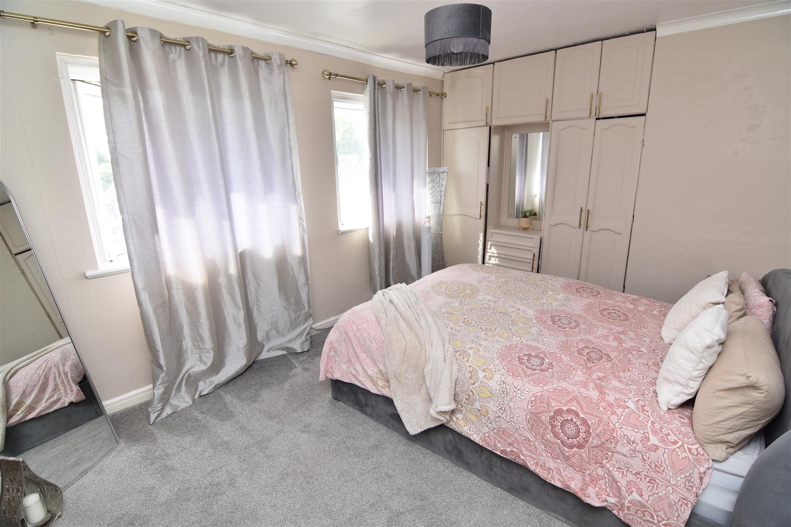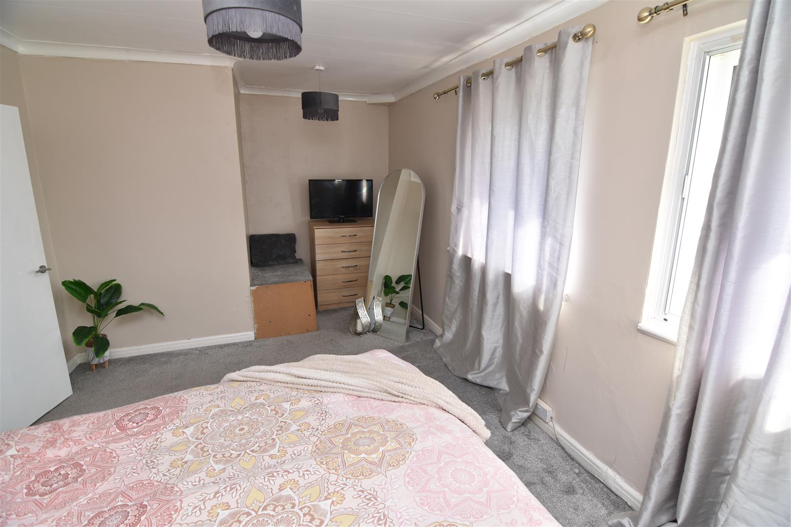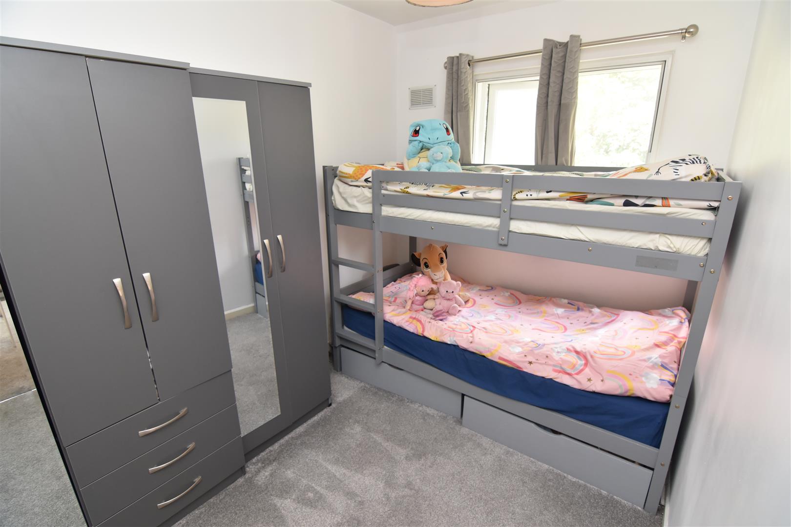3 bedroom
1 bathroom
1 reception
3 bedroom
1 bathroom
1 reception
Cole Hall Lane is located close to the junction with Kitts Green Road and Crossfield Road.
The property is set back from the roadway behind a paved foregarden/vehicular driveway that provides off road parking for multiple vehicles.
The property is built of traditional two storey brick construction and is surmounted by a pitched tiled roo.
THE INTERNAL ACCOMMODAITON BRIEFLY COMPRISES
ON THE GROUND FLOOR
UPVC FRONT DOOR ENTRANCE
RECEPTION HALLSingle panel central heating radiator.
LOUNGE (FRONT)5.38m max x 4.34m min x 3.61m (17'8 max x 14'3 minLaminated flooring, UPVC double glazed window, twin panel central heating radiator. Stone effect gas fire set on a marble hearth, double door meter cupboard.
KITCHEN (REAR)3.45m x 2.64m (11'4 x 8'8)Single drainer stainless steel sink unit with mixer taps, single door base unit below. Further double door, 2 single door and a 3 drawer base unit all with work surface over. Full height double door larder unit, double door and single door wall unit, further single door wall unit concealing the Worcester gas fired central heating boiler. 3 UPVC double glazed windows. twin panel central heating radiator.
Plumbing for automatic washing machine, gas cooker point.
OPENING INTO LOBBY WHICH THEN PROVIDES ACCESS TO
GROUND FLOOR BATHROOM3.56m max x 1.57m min x 2.59m (11'8 max x 5'2 minTiled walls, panelled in bath with Triton shower over. Pedestal wash hand basin, low flush w.c. UPVC double glazed window, twin panel central heating radiator.
EXTENDED REAR VERANDA4.72m x 2.84m (15'6 x 9'4)UPVC double glazed door and windows to outside.
ON THE FIRST FLOOR
LANDINGGas wall heater, UPVC double glazed window.
BEDROOM 1 (FRONT)5.38m max x 3.12m (17'8 max x 10'3)Double door and single door built in wardrobe with double door and 2 single door bonnet cupboards over. 2 UPVC double glazed windows.
BEDROOM 2 (REAR)3.23m x 2.24m (10'7 x 7'4)UPVC double glazed window.
BEDROOM 3 (REAR)2.29m x 2.16m (7'6 x 7'1)Twin panel central heating radiator, UPVC double glazed window.
SEPARATE TOILETLow flush w.c. vanity wash hand basin. UPVC double glazed window.
OUTSIDESeparate tradesman's side entrance.
Rear garden with brick built store.
COUNCIL TAX BAND:This Property falls into Birmingham Council Tax Band A Council Tax Payable Per Annum £1,491.33 Year 2025/26.
IMG_3971.jpg
DSC_9671.JPG
DSC_9672.JPG
DSC_9673.JPG
DSC_9674.JPG
DSC_9675.JPG
DSC_9676.JPG
DSC_9677.JPG
DSC_9678.JPG
