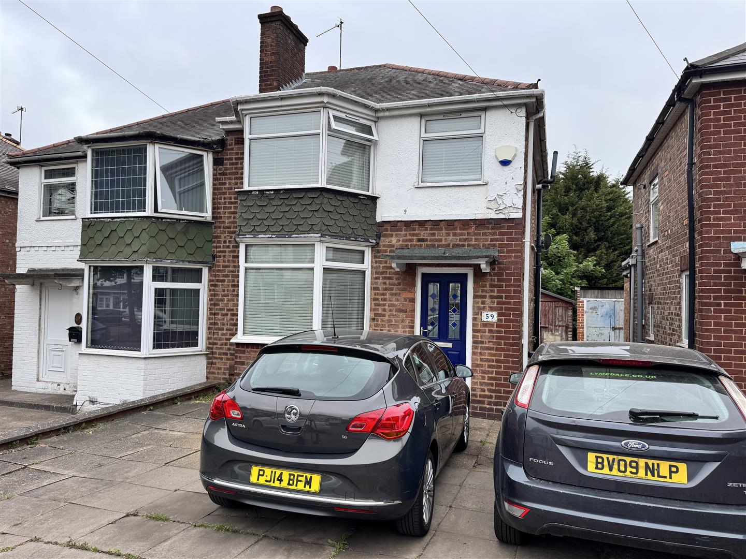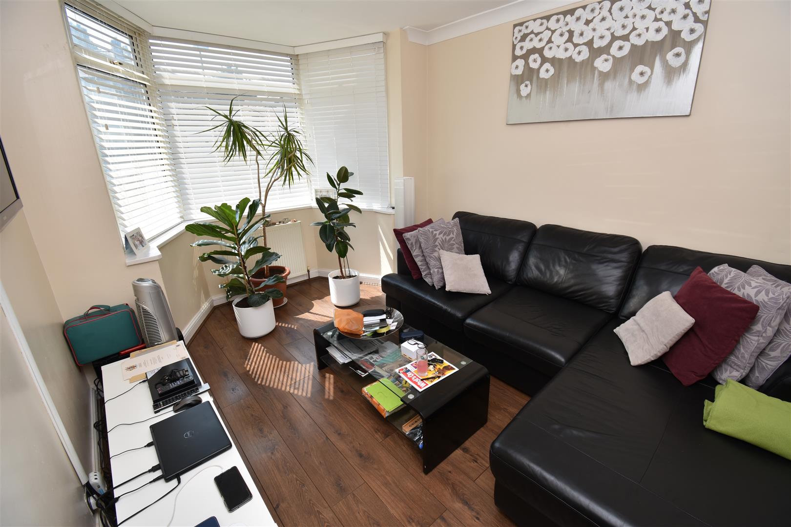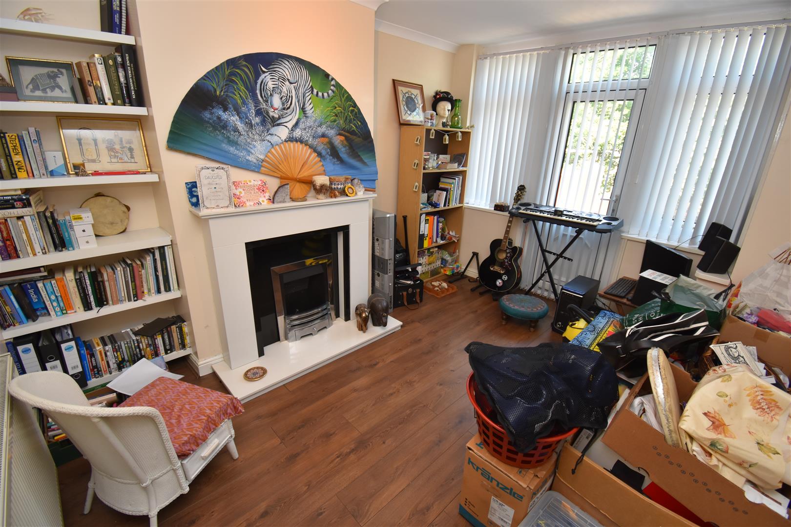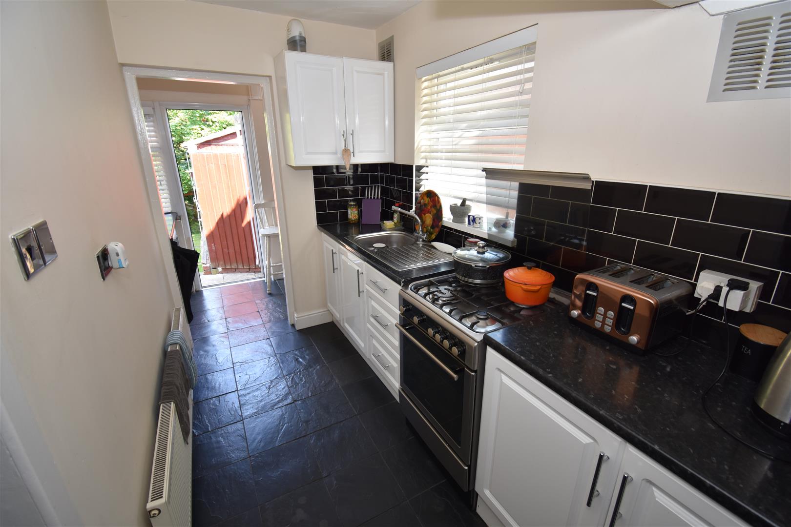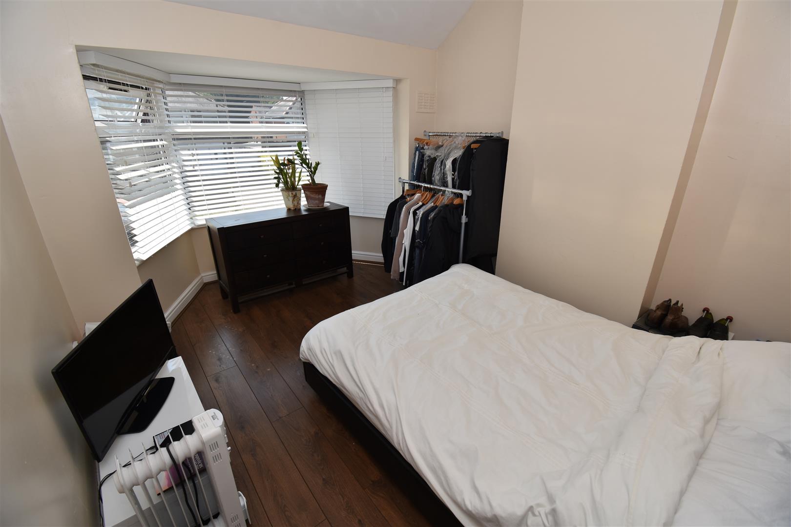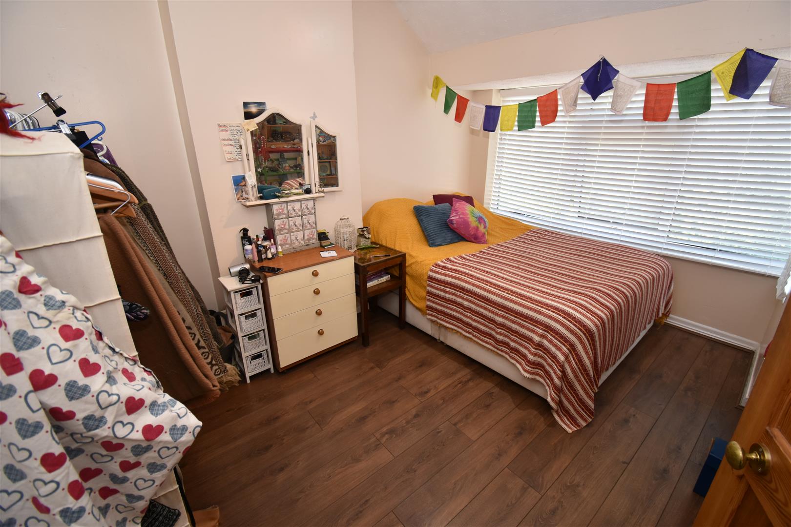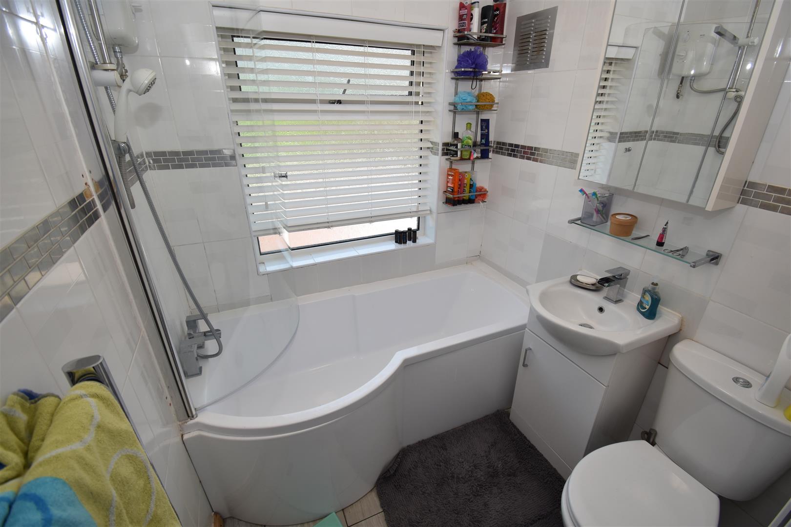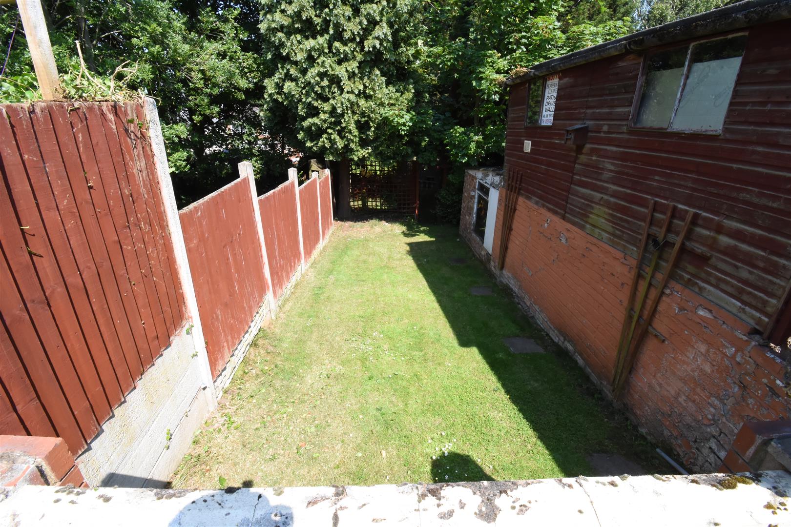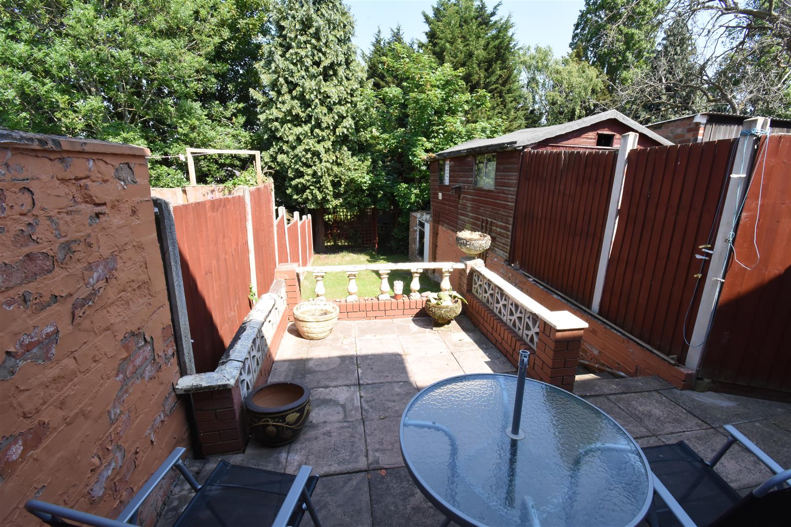3 bedroom
1 bathroom
2 receptions
3 bedroom
1 bathroom
2 receptions
Oakdale Road is located off Ermington Crescent which in turn leads off Chipperfield Road.
The property stands back from the roadway behind a paved foregarden/vehicular driveway that provides off road parking space for multiple vehicles.
In turn the property is built of traditional two storey brick construction and is surmounted by a pitched tiled roof having full height bay to the front elevation.
THE INTERNAL ACCOMMODATION BRIEFLY COMPRISES
ON THE GROUND FLOOR
COMPOSITE FRONT DOOR LEADING TO
RECEPTION HALLTwin panel central heating radiator, UPVC double glazed window.
SITTING ROOM (FRONT)3.78m x 2.90m (12'5 x 9'6)Laminated flooring, UPVC double glazed window, twin panel central heating radiator.
LOUNGE (REAR)3.58m x 2.90m (11'9 x 9'6)Marble feature fireplace with fitted gas fire, matching laminated floor, single panel central heating radiator, UPVC double glazed windows and door to outside.
EXTENDED KITCHEN (REAR)2.92m x 1.96m (9'7 x 6'5)Single drainer stainless steel sink unit with mixer taps. Double door, 2 single door and a 3 drawer bae unit with work surface over. Double door wall unit, gas cooker point, plumbing for automatic washing machine, UPVC double glazed window, single panel central heating radiator, ceramic tiled floor.
SMALL EXTENDED UTILITY2.06m x 1.17m (6'9 x 3'10)Matching ceramic tiled floor, double door and single door base unit, UPVC double glazed door and window.
ON THE FIRST FLOOR
LANDINGLaminated flooring, UPV double glazed window.
BEDROOM 1 (FRONT)3.96m x 2.92m (13' x 9'7)Matching laminated flooring, UPVC double glazed bay window, twin panel central heating radiator.
BEDROOM 2 (REAR)3.71m x 2.92m (12'2 x 9'7)Matching laminated flooring, UPVC double glazed window, single panel central heating radiator.
BEDROOM 3 (FRONT)1.96m x 1.60m (6'5 x 5'3)Matching laminated flooring, UPVC double glazed window, single panel central heating radiator.
TILED BATHROOM (REAR)2.06m x 1.55m (6'9 x 5'1)Panelled in bath with modern shower fitment over, vanity wash hand basin, low flush wc, heated towel rail, UPVC double glazed window.
Airing cupboard housing the gas fired central heating boiler.
SEPARATE TRADESMAN'S SIDE ENTRANCEPaved patio, steps down to lawned rear garden.
Rear in line garage.
COUNCIL TAX BAND:This Property falls into Birmingham Council Tax Band B Council Tax Payable Per Annum £1,739.44 Year 2025/26.
Unknown.jpeg
DSC_7147.JPG
DSC_7148.JPG
DSC_7149.JPG
DSC_7150.JPG
DSC_7151.JPG
DSC_7152.JPG
DSC_7153.JPG
DSC_7154.JPG
