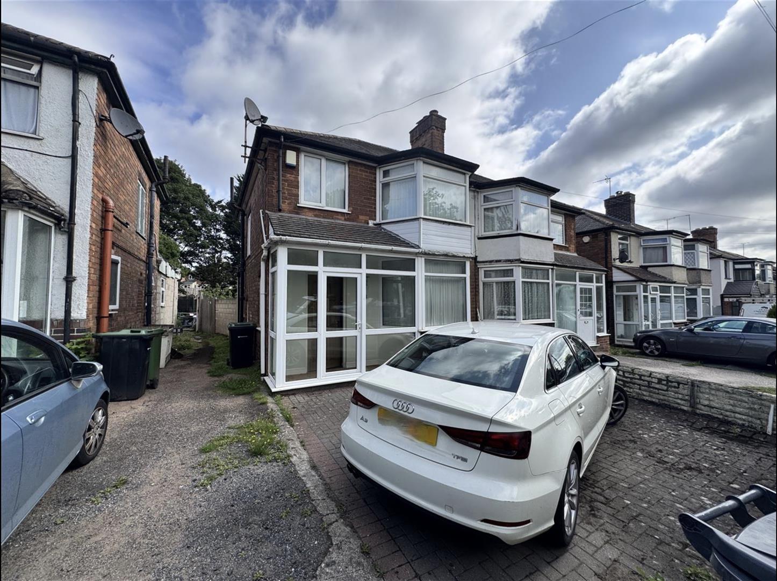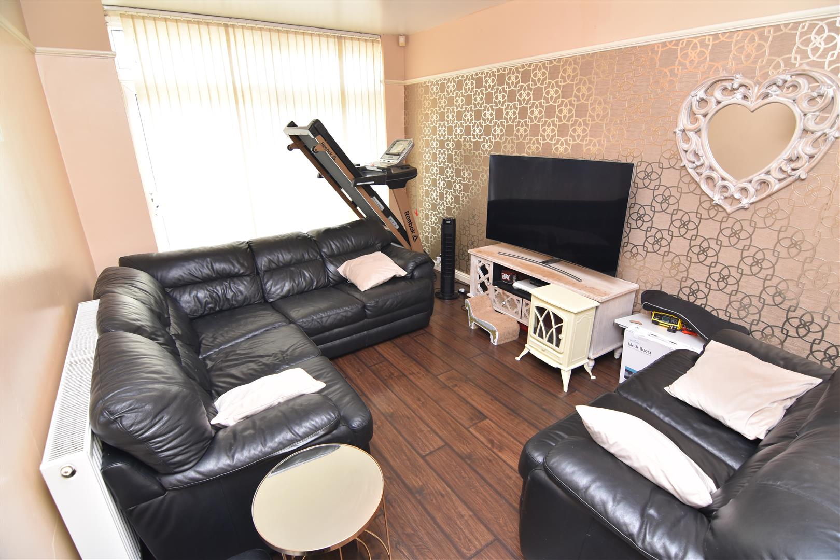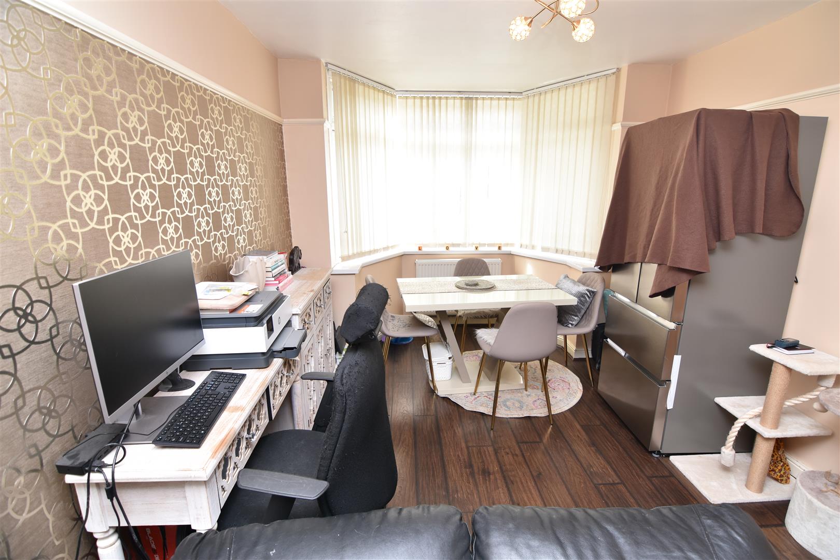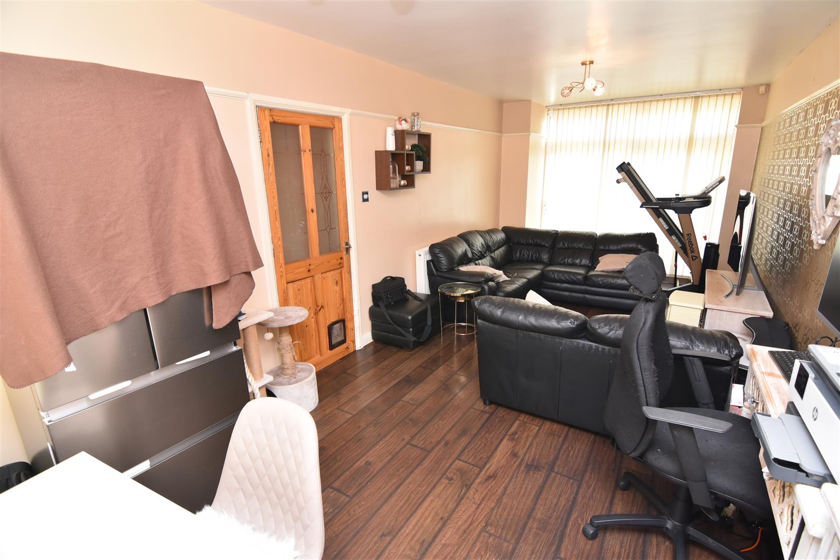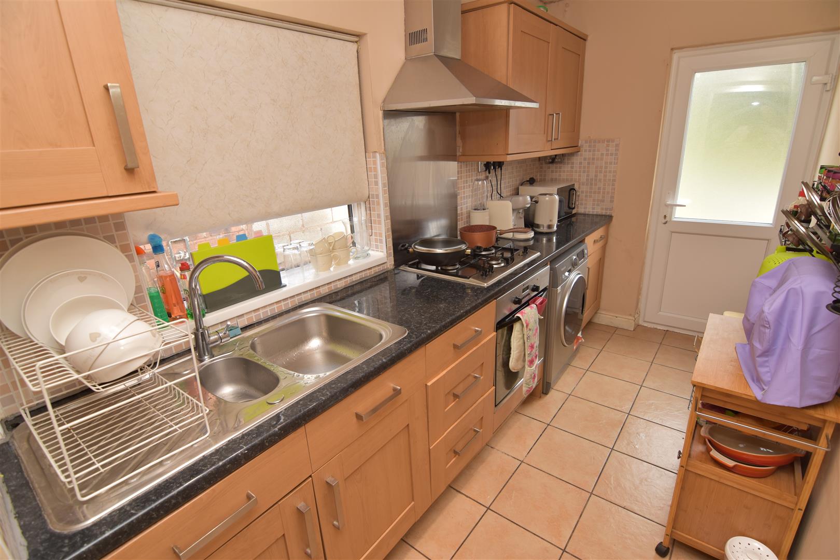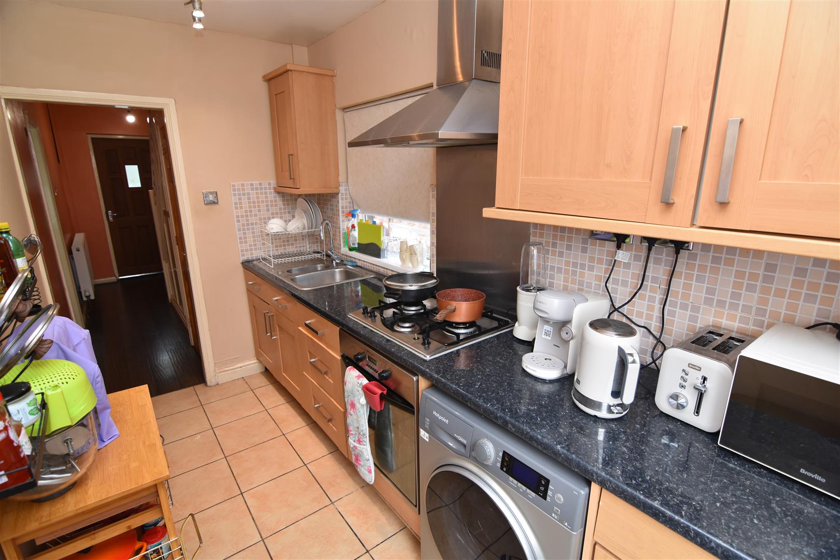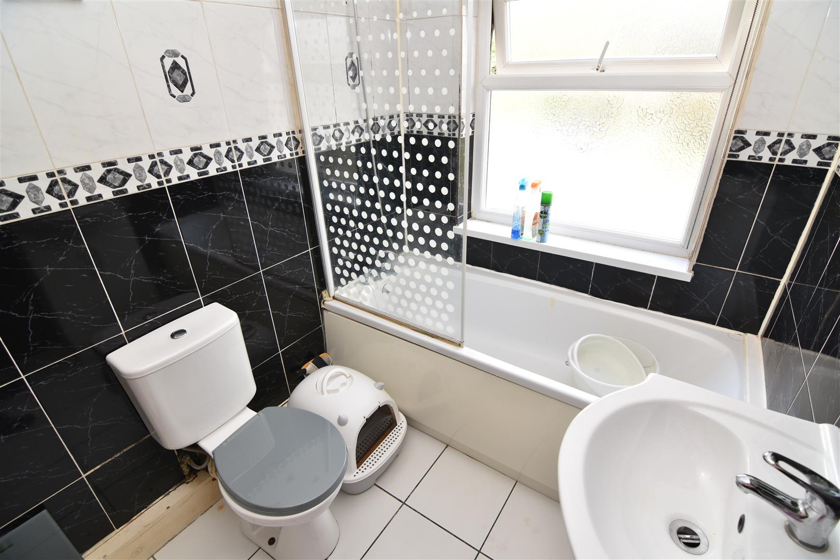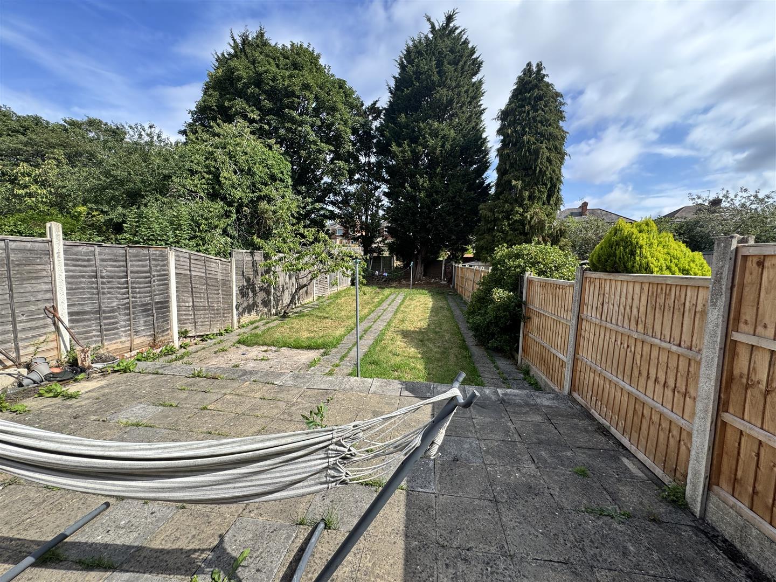3 bedroom
1 bathroom
1 reception
3 bedroom
1 bathroom
1 reception
Bromford Road is located in between Bromford Lane and the main Coleshill Road Hodge Hill. With NUMBER 498 being located directly opposite Hodge Hill Common, close to the Hunters Moon Island.
The property is set back from the roadway behind a block paved foregarden/vehicular driveway that provides off road parking space to the front.
In turn the property is built of traditional two storey brick construction and is surmounted by a pitched tiled roof having full height bay to the front elevation.
THE INTERNAL ACCOMMODATION BRIEFLY COMPRISES
ON THE GROUND FLOOR
PORCH ENTRANCEUPVC double glazed door and windows.
RECEPTION HALLTwin panel central heating radiator, UPVC double glazed window.
Understairs storage with a further UPVC double glazed window.
SPACIOUS THROUGH LOUNGE8.03m into bay x 2.90m (26'4 into bay x 9'6)Laminated flooring, UPVC double glazed bay window, double glazed sliding patio doors at rear. 2 twin panel central heating radiators.
KITCHEN (REAR)5.13m x 1.60m (16'10 x 5'3)Ceramic tiled floor, single drainer twin bowl sink unit with mixer taps. Double door, single door and 3 drawer base unit all with rounded edge work surface above. Double door and single door wall unit, 5 ring gas hob with oven below, plumbing for automatic washing machine, UPVC double glazed window and door to outside.
ON THE FIRST FLOOR
LANDING
BEDROOM 1 (FRONT)3.99m x 2.90m (13'1 x 9'6 )UPVC double glazed bay window, single panel central heating radiator.
BEDROOM 2 (REAR)3.61m x 2.90m (11'10 x 9'6)UPVC double glazed window, twin panel central heating radiator.
BEDROOM 3 (FRONT)1.91m x 1.63m (6'3 x 5'4)UPVC double glazed window, twin panel central heating radiator, VAILLANT gas fired central heating boiler.
BATHROOM1.98m x 1.57m (6'6 x 5'2)Panelled in bath with shower attachment, vanity wash hand basin with double door unit below. Low flush w.c. Twin panel central heating radiator, UPVC double glazed window.
OUTSIDEShared vehicular driveway, paved patio, lawned rear garden.
COUNCIL TAX BAND:This Property falls into Birmingham Council Tax Band B Council Tax Payable Per Annum £1,739.89 Year 2025/26.
Image 01-08-2025 at 10.02.jpeg
DSC_9852.JPG
DSC_9853.JPG
DSC_9854.JPG
DSC_9855.JPG
DSC_9856.JPG
DSC_9857.JPG
Unknown.jpeg
