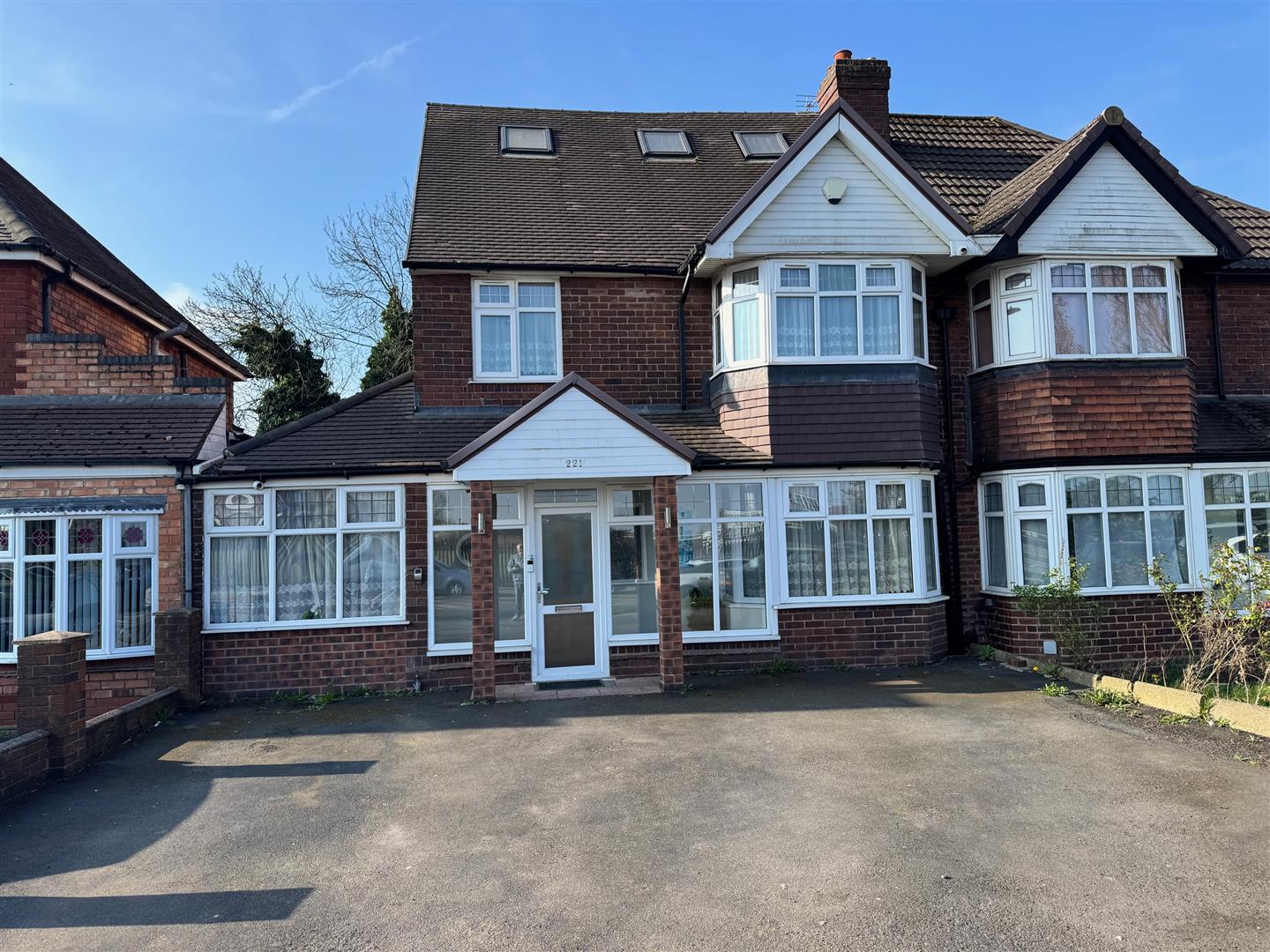4 bedroom
3 bathroom
3 receptions
4 bedroom
3 bathroom
3 receptions
Bromford Road is located in between its junction with Bromford Lane and Coleshill Road Hodge Hill. Number 221 Bromford Road is situated directly opposite the 3 local schools for all ages.
The property stands well back from the roadway behind a full width tarmacadam vehicular driveway that provides off road parking space for multiple vehicles.
The property is built of traditional two storey brick construction and is surmounted by a pitched tiled roof having full height bay to the front elevation.
THE INTERNAL ACCOMMODATION BRIEFLY COMPRISES
ON THE GROUND FLOOR
PORCH ENTRANCEHardwood floor, UPVC double glazed door and windows.
RECEPTION HALLHardwood floor, single panel central heating radiator. Full height cloaks cupboard, spotlight.
STUDY/BEDROOM 5 (FRONT)4.88m x 3.07m (max) 1.96m (min) (16' x 10'1 (max)This being the former side garage.
UPVC double glazed window, single panel central heating radiator, built in sliding double door storage unit.
LOUNGE (FRONT)4.72m into bay x 3.23m (15'6 into bay x 10'7)UPVC double glazed window, single panel central heating radiator, Adams style fireplace with marble hearth and inset, centre light points and additional spotlights.
EXTENDED FEATURE LOUNGE (REAR)6.32m x 3.84m (min) 4.09m (max) (20'9 x 12'7 (min)2 single panel central heating radiators, brick built fireplace with coal effect fitted gas fire. UPVC double glazed windows and sliding patio doors.
EXTENDED AND REFITTED BREAKFAST KITCHEN (REAR)6.12m x 3.12m (min) 4.34m (max) (20'1 x 10'3 (min)Ceramic tiled floor. An extensive range of refitted kitchen units comprising single drainer stainless steel sink unit with mixer taps with single door base unit and built in and concealed dishwasher below. Further 4 double door, 4 single door and a 2 drawer and 3 drawer base unit all with work surface over. 2 double door and 3 single door wall units, 5 ring gas hob with concealed extractor fan over, eye level double oven and additional built in microwave. Plumbing for automatic washing machine, single panel central heating radiator, UPVC double glazed door and window.
EXTENDED SHOWER ROOMShower cubicle, wash hand basin, low flush w.c. UPVC double glazed window.
ON THE FIRST FLOOR
LANDINGA new return staircase leading to the loft conversion.
BEDROOM 1 (FRONT)4.93m into bay x 3.12m (16'2 into bay x 10'3)UPVC double glazed by window, single panel central heating radiator. Modern 4 door sliding wardrobe.
BEDROOM 2 (REAR)4.11m x 3.18m (13'6 x 10'5)UPVC double glazed window, single panel central heating radiator. A sliding door and additional double door mirror fronted wardrobe.
BEDROOM 3 (FRONT)2.64m x 2.16m (8'8 x 7'1)UPVC double glazed window, single panel central heating radiator, single door storage cupboard.
TILED BATHROOM2.64m x 1.98m (8'8 x 6'6)Ceramic tiling to the floor and walls. Panelled in bath with multi head shower fitment over. Pedestal wash hand basin, low flush w.c. heated towel rail, UPVC double glazed window.
RETURN STAIRCASE LEADING TO LOFT CONVERSION
LANDING
BOILER ROOM2.26m x 1.45m (7'5 x 4'9)Laminated flooring, Worcester wall mounted gas fired central heating boiler, Thermo Evocyl hot water tank, Velux window.
BEDROOM 45.87m x 3.45m (19'3 x 11'4)Twin panel central heating radiator, UPVC double glazed window. 2 Velux windows, 3 double door and 4 single door built in wardrobes.
SEPARATE SHOWER ROOM2.21m x 1.83m (7'3 x 6')Ceramic tiled floor, separate shower cubicle, pedestal wash hand basin, low flush w.c. heated towel rail, UPVC double glazed window.
OUTSIDEFull width paved rear patio with cold water tap and electric power points.
Large and secluded lawned rear garden including a hidden garden at rear.
COUNCIL TAX BAND:This Property falls into Birmingham Council Tax Band D Council Tax Payable Per Annum £2,237.00 Year 2025/26.
Unknown-1.jpeg
DSC_9370.JPG
DSC_9371.JPG
DSC_9372.JPG
DSC_9373.JPG
DSC_9374.JPG
DSC_9375.JPG
DSC_9377.JPG
DSC_9378.JPG
DSC_9379.JPG
DSC_9380.JPG
DSC_9381.JPG
DSC_9382.JPG
Unknown-2.jpeg
Unknown-3.jpeg
Unknown-4.jpeg
Unknown-5.jpeg
















