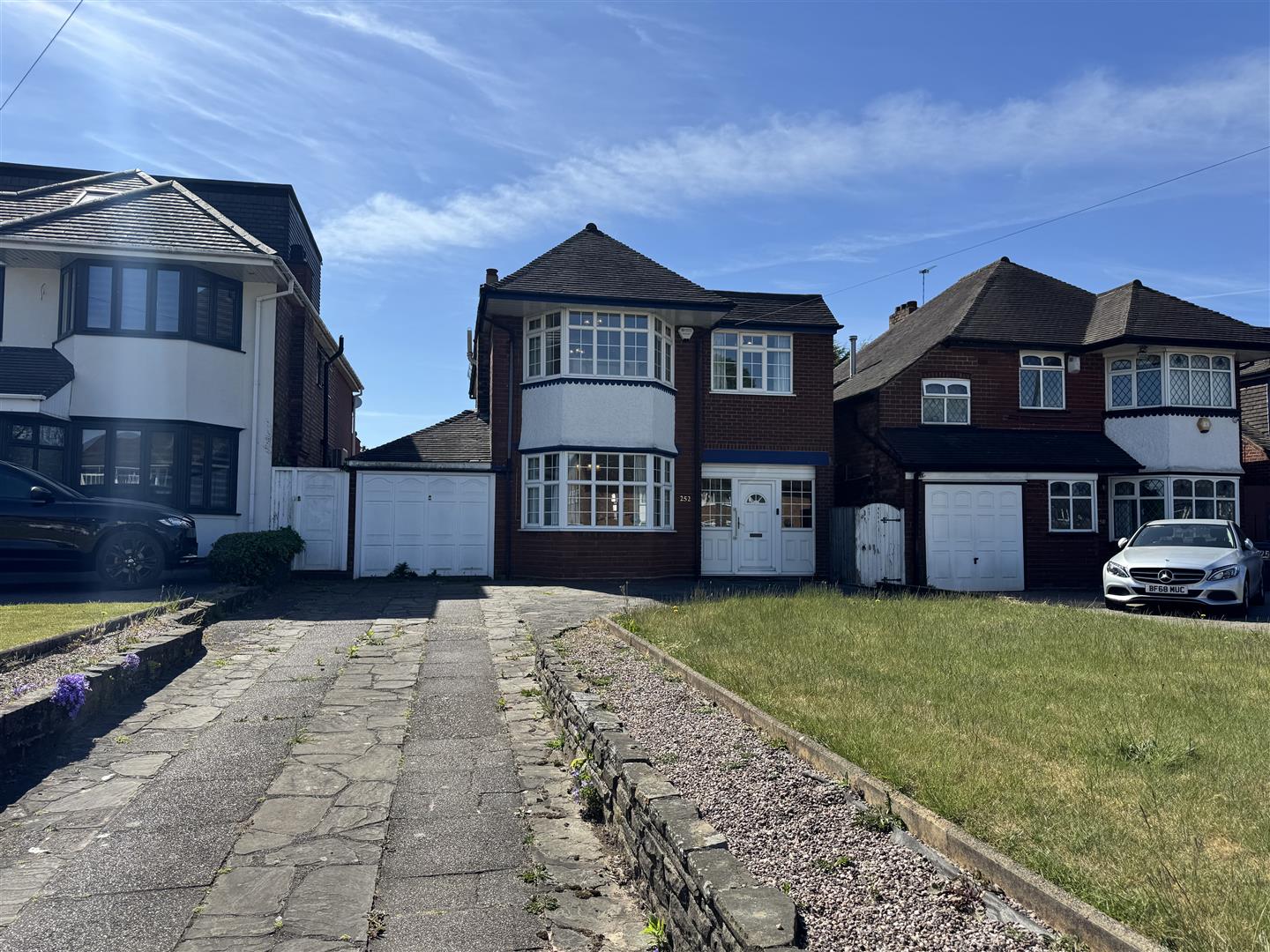4 bedroom
1 bathroom
2 receptions
4 bedroom
1 bathroom
2 receptions
Coleshill Road runs between the Fox & Goose Shopping Centre and the Cloak Garage Island with number 252 being located between the Clock Garage and the Hunters Moon Island.
The property is set well back from the roadway behind a neat lawned foregarden with enlarged vehicular driveway that provides ample off road parking space for multiple vehicles and access to the side side garage.
The property is built of traditional two storey brick construction and is surmounted by a pitched tiled roof having full height bay to the front elevation.
THE INTERNAL ACCOMMODATION BRIEFLY COMPRISES
ON THE GROUND FLOOR
PORCH ENTRANCEWith UPVC double glazed door and windows.
SPACIOUS RECEPTION HALL3.40m x 3.33m (11'2 x 10'11)Twin panel central heating radiator, understairs storage cupboard, large double door cloaks cupboard.
Staircase to first floor.
DINING ROOM (FRONT)4.60m x 3.66m (15'1 x 12')Georgian UPVC double glazed bay window, twin panel central heating radiator.
LOUNGE (REAR)5.03m x 3.33m (16'6 x 10'11)Tiled feature fireplace and hearth with fitted gas fire, twin panel central heating radiator, aluminium framed double glazed sliding patio doors.
KITCHEN (REAR)4.27m x 2.69m (14' x 8'10)Single drainer stainless steel sink unit with cold water tap and single door base unit below. Further 2 double door and a single door base unit, double door and 3 door display unit, full height larder unit, electric cooker point 2 aluminium framed double glazed windows.
Large walk in pantry.
RETURN STAIRCASE LEADING TO THE FIRST FLOOR AND LADouble glazed window, loft access.
BEDROOM 1 (FRONT)4.78m x 3.66m (15'8 x 12')UPVC double glazed window, twin panel central heating radiator.
BEDROOM 2 (REAR)4.27m x 3.33m (14' x 10'11)Aluminium framed double glazed window, single panel central heating radiator.
BEDROOM 3 (REAR)2.69m x 2.69m (8'10 x 8'10)Aluminium framed double glazed window, single panel central heating radiator, large full height storage cupboard.
BEDROOM 4 (FRONT)3.28m x 2.59m (10'9 x 8'6)UPVC double glazed window, single panel central heating radiator.
MODERN SHOWER ROOM2.18m x 1.78m (7'2 x 5'10)Double shower cubicle with Mira fitted shower. Vanity wash hand basin with 2 drawer base unit below. Full height linen and airing cupboard, heated towel rail, aluminium framed double glazed window.
SEPARATE TOILETLow flush w.c. Aluminium framed double glazed window.
SIDE GARAGE5.21m x 2.49m (17'1 x 8'2)
DOUBLE DOOR ENTRANCE LEADING TO
UTILITY AREA3.33m x 2.49m (10'11 x 8'2)Wall mounted Worcester gas fired central heating boiler, UPVC double glazed door and window.
OFF IS A SEPARATE TOILETLow flush w.c.
ALSO OFF IS A SEPARATE COAL HOUSEPlumbing for automatic washing machine.
OUTSIDESeparate tradesman's side entrance.
Paved side pathway.
ATTRACTIVE LARGE LAWNED REAR GARDENPaved patio with cold water tap.
Secluded large lawned rear garden with mature borders.
Brick built greenhouse at rear.
COUNCIL TAX BAND:This Property falls into Birmingham Council Tax Band E Council Tax Payable Per Annum £2,734.11 Year 2025/26.
IMG_3501.jpg
IMG_3498.jpg
IMG_3499.jpg
IMG_3500.jpg
DSC_9490.JPG
DSC_9491.JPG
DSC_9492.JPG
DSC_9493.JPG
DSC_9494.JPG
DSC_9495.JPG
DSC_9496.JPG
DSC_9497.JPG
DSC_9498.JPG
DSC_9499.JPG
DSC_9500.JPG














