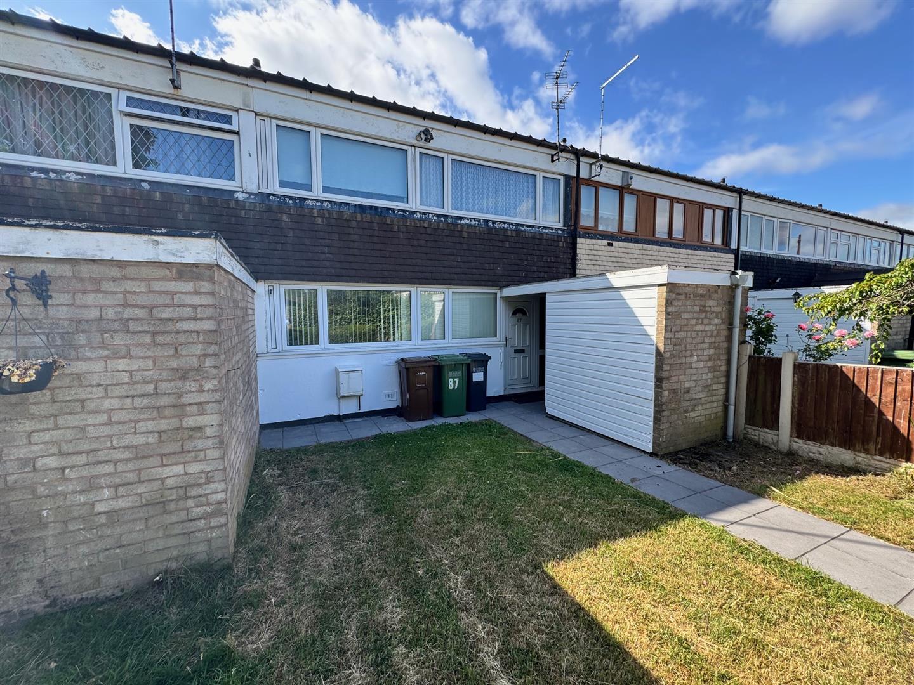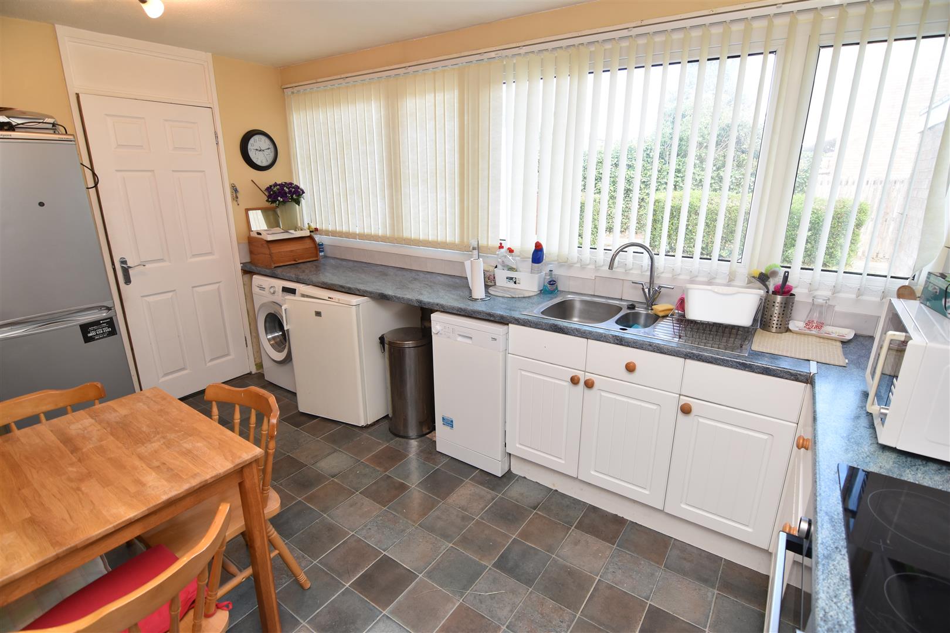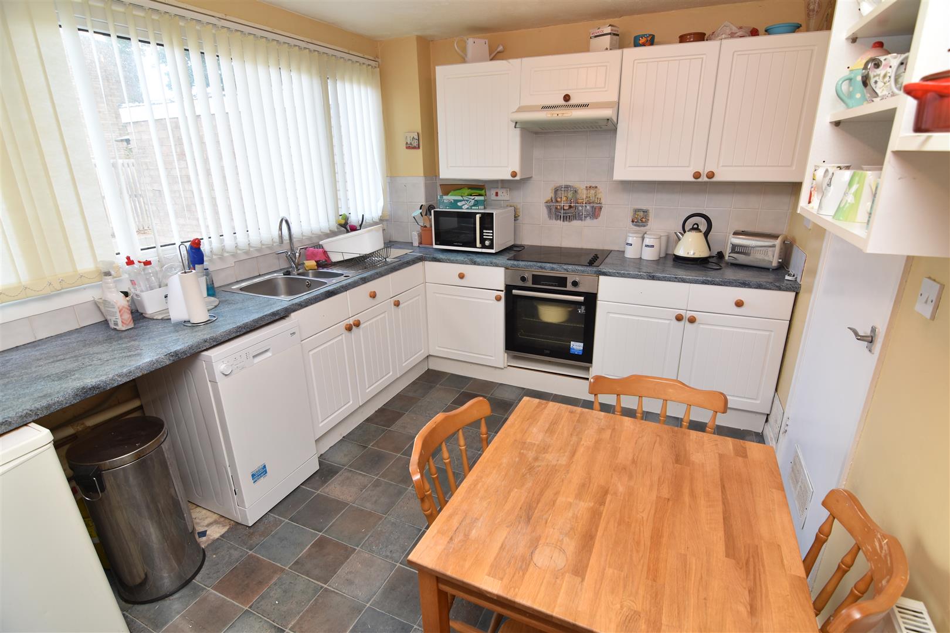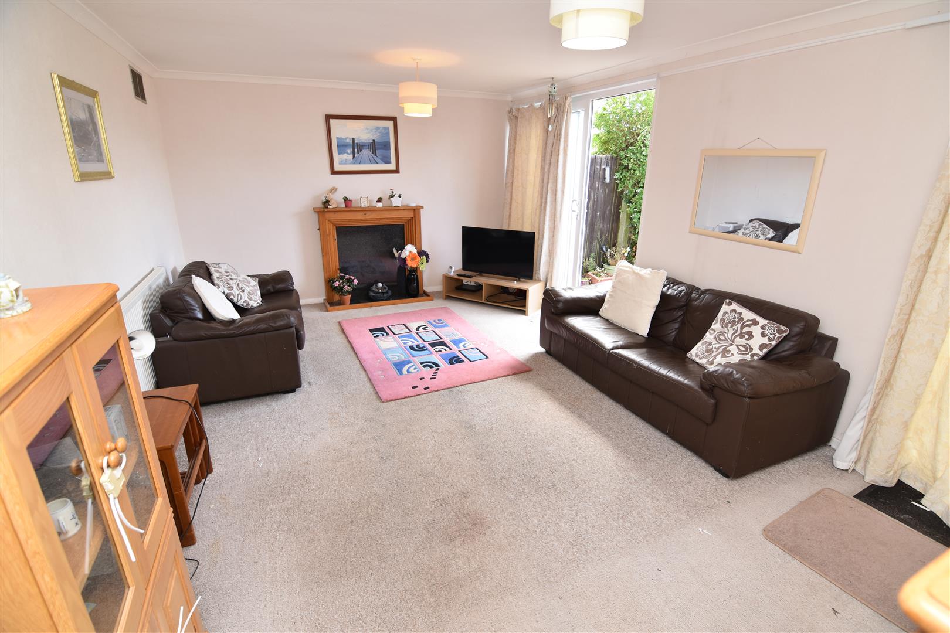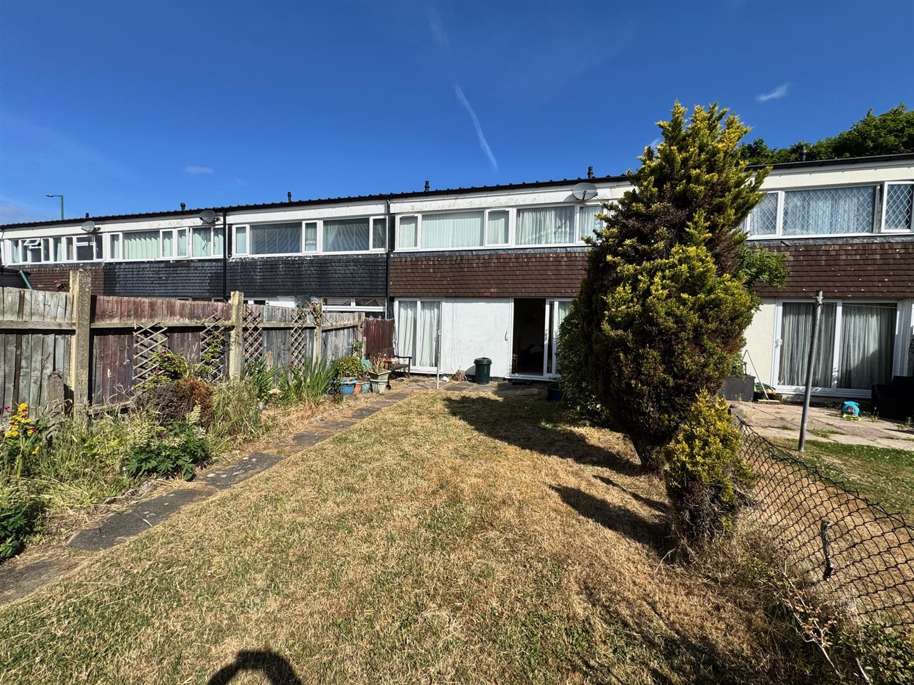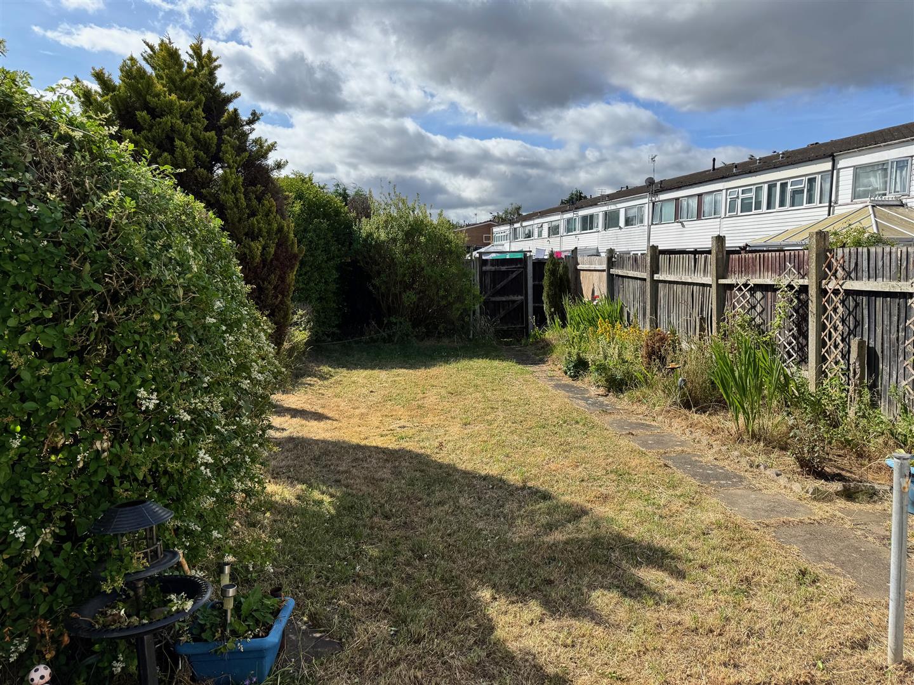3 bedroom
1 bathroom
1 reception
3 bedroom
1 bathroom
1 reception
Falkland Way is located off Windward Way, which in turn leads off Auckland Drive,
The property is set back from the roadway behind a walkway approach and small neat foregarden with pathway entrance,
THE INTERNAL ACCOMMODATION BRIEFLY COMPRISES
ON THE GROUND FLOOR
UPVC FRONT DOOR ENTRANCE TO
RECEPTION HALLUPVC double glazed window, ceramic tiled floor, single panel central heating radiator.
KITCHEN (FRONT)4.19m x 2.79m (13'9 x 9'2)Single drainer twin bowl sink unit with mixer taps, 2 double door and 2 single door base units, double door and single door wall unit. Open display shelving. 4 ring electric hob with oven below and extractor fan over. Plumbing for automatic washing machine, plumbing for automatic dishwasher. Single panel central heating radiator, UPVC double glazed window. Large walk in cloak/storage cupboard.
LOUNGE (REAR)5.79m x 3.68m (19' x 12'1)Polished fire surround with hearth, single panel central heating radiator, 2 UPVC double glazed windows,
ON THE FIRST FLOOR
LANDINGLinen and airing cupboard housing the Worcester gas fired central heating boiler.
BEDROOM 1 (REAR)3.76m x 3.38m (12'4 x 11'1)UPVC double glazed window, single panel central heating radiator.
BEDROOM 2 (FRONT)4.06m x 3.71m (max) (13'4 x 12'2 (max))UPVC double glazed window, single panel central heating radiator.
BEDROOM 3 (REAR)2.79m x 2.34m (9'2 x 7'8)UPVC double glazed window, single panel central heating radiator.
BATHROOM (FRONT)2.39m x 1.80m min (7'10 x 5'11 min)Panelled in bath with tiled splash back and Triton fitted shower. Separate shower cubicle with additional Triton fitted shower. Vanity wash hand basin with double door base unit below. Low flush w.c. UPVC double glazed window, single panel central heating radiator.
OUTSIDELawned rear garden.
COUNCIL TAX BAND:This Property falls into Solihull Council Tax Band A Council Tax Payable Per Annum £1,445.53 Year 2025/26.
Unknown-4.jpeg
DSC_9687.JPG
DSC_9686.JPG
DSC_9688.JPG
Unknown-2.jpeg
Unknown-1.jpeg
