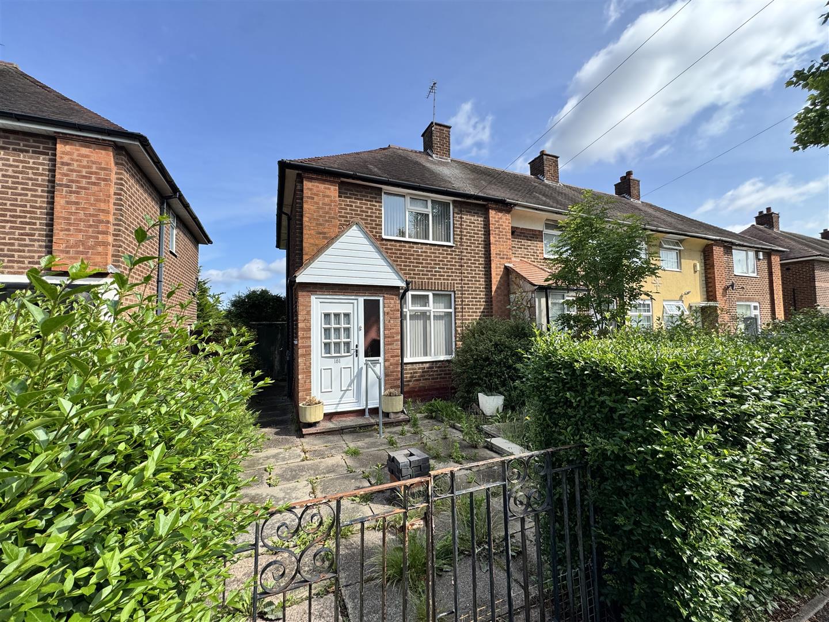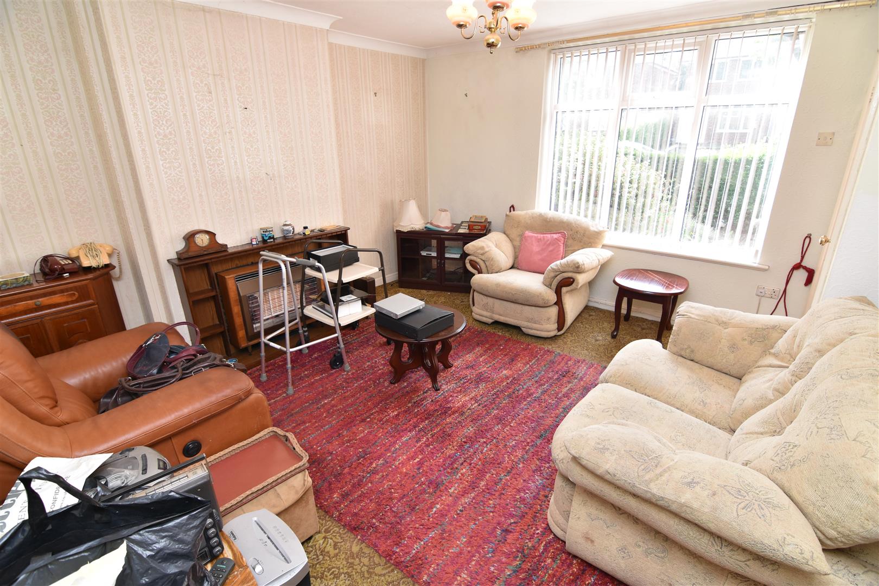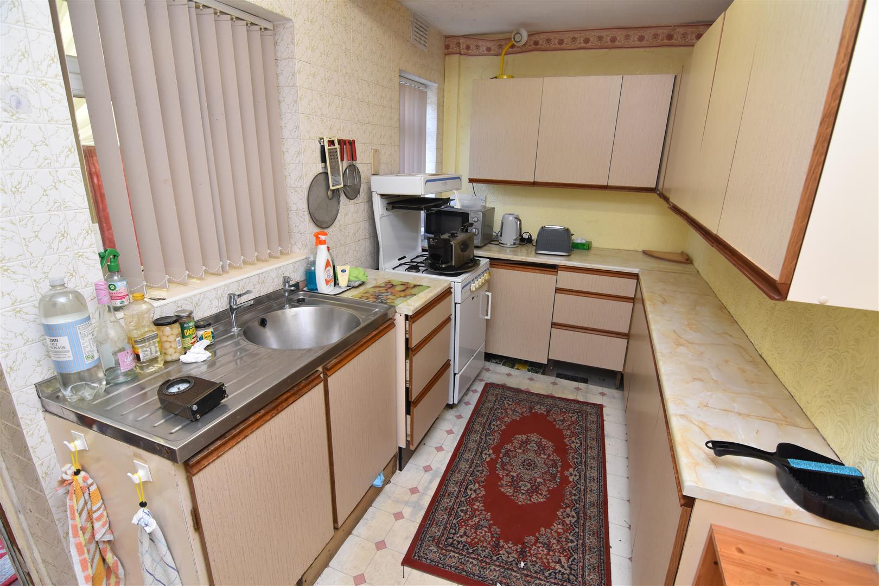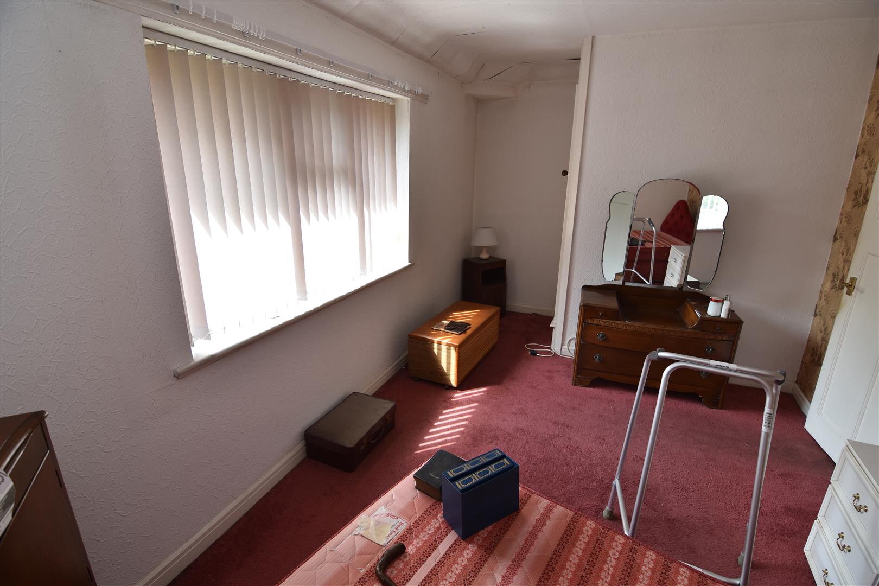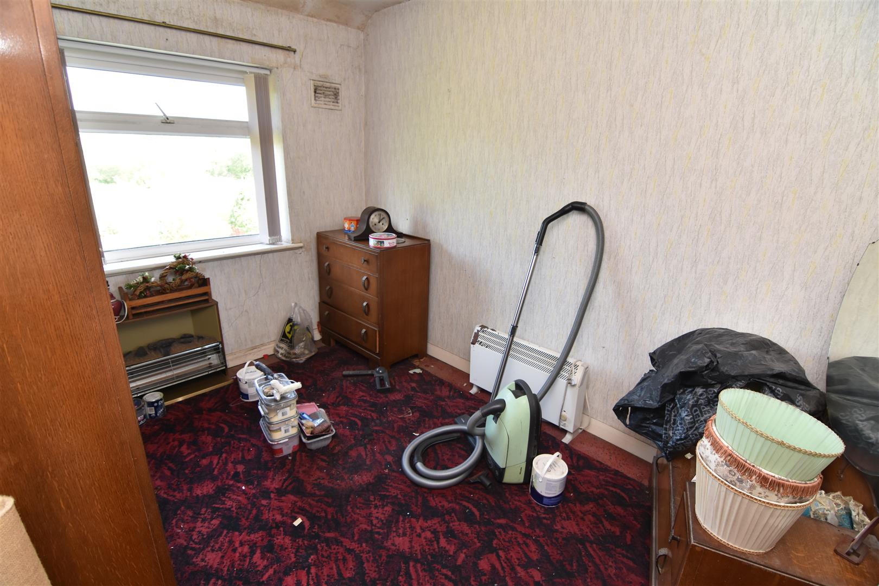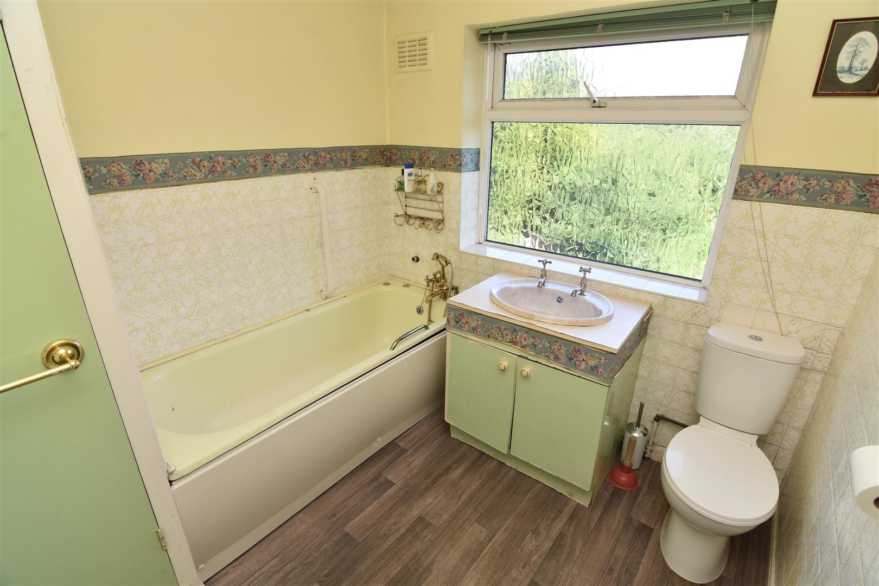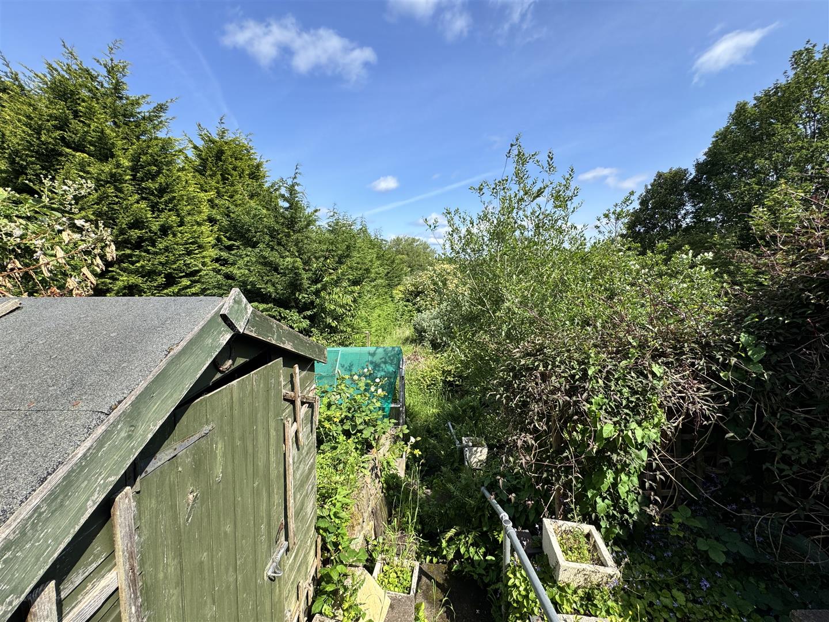2 bedroom
1 bathroom
1 reception
2 bedroom
1 bathroom
1 reception
Wyndhurst Road is situated off the junction with Flaxley Road and Audley Road Stechford.
The property stands back from the roadway behind a majority paved foregarden/vehicular driveway.
The property is built of traditional two storey brick construction and is surmounted by a pitched tiled roof.
THE INTERNAL ACCOMMODATION BRIEFLY COMPRISES
ON THE GROUND FLOOR
UPVC FRONT DOOR LEADING TO
INNER PORCH BECOMING HALLWAY2 UPVC double glazed windows, electric radiator, staircase off.
LOUNGE (FRONT)4.04m x 3.89m (13'3 x 12'9)Fitted gas fire in polished fire surround. UPVC double glazed window, understairs storage cupboard.
KITCHEN (REAR)3.91m x 1.93m (12'10 x 6'4)Single drainer stainless steel sink unit with double door base unit below. Further 2 double door, a single door and two 3 drawer base units. 3 double door and 2 single door wall units, gas cooker point. 2 full height enclosed storage cupboards, 2 UPVC double glazed windows.
EXTENDED LEAD TO (REAR)3.12m x 1.68m (10'3 x 5'6)Cold water tap.
ON THE FIRST FLOOR
LANDINGLoft access.
BEDROOM 1 (FRONT)3.89m x 2.79m (12'9 x 9'2)UPVC double glazed window.
BEDROOM 2 (REAR)3.30m x 2.51m (10'10 x 8'3)UPVC double glazed window.
BATHROOM2.34m x 2.26m (7'8 x 7'5)Panelled in bath with shower attachment, vanity wash hand basin with double door unit below, low flush w.c. Airing cupboard housing the lagged hot copper cylinder water tank. UPVC double glazed window.
OUTSIDEMature lawned rear garden.
COUNCIL TAX BAND:This Property falls into Birmingham Council Tax Band A Council Tax Payable Per Annum £1,491.33 Year 2025/26.
Unknown-1.jpeg
DSC_9604.JPG
DSC_9605.JPG
DSC_9606.JPG
DSC_9607.JPG
DSC_9608.JPG
Unknown-2.jpeg
