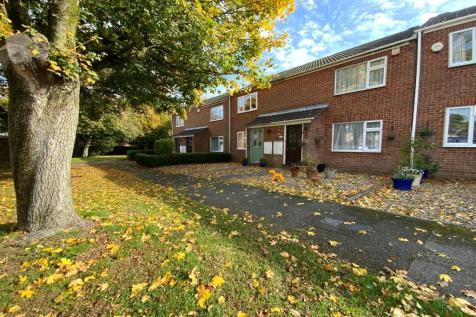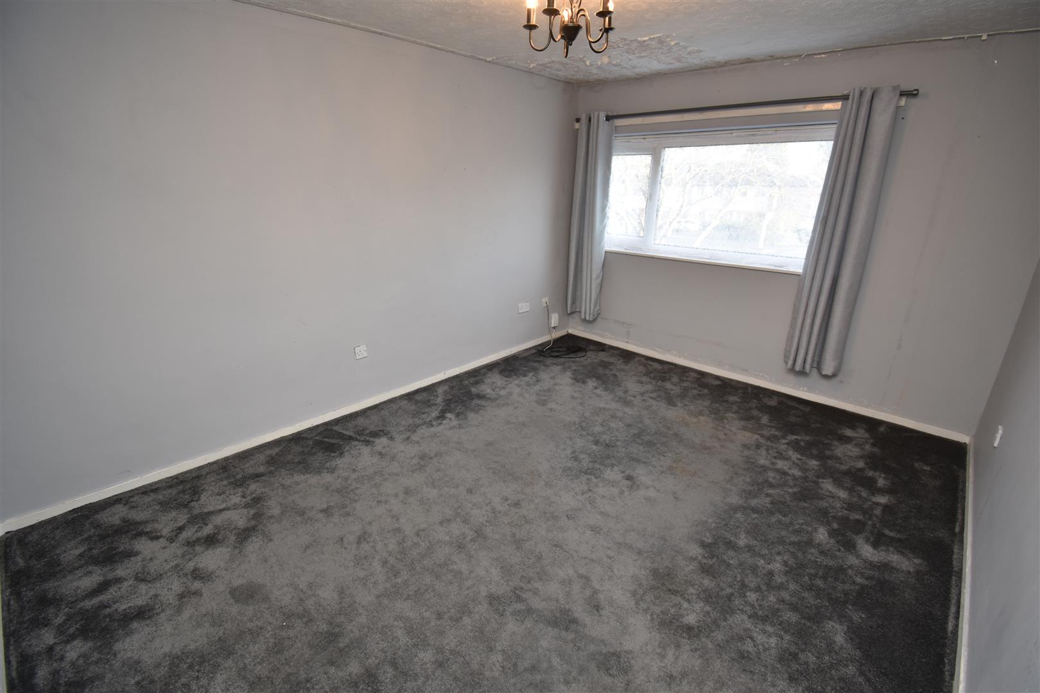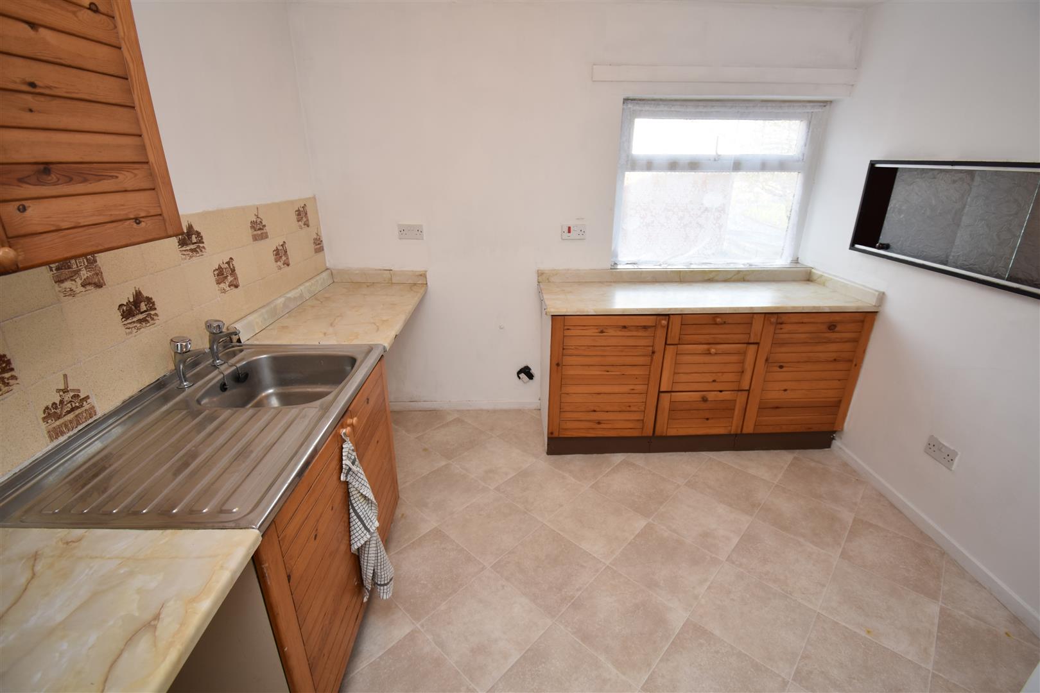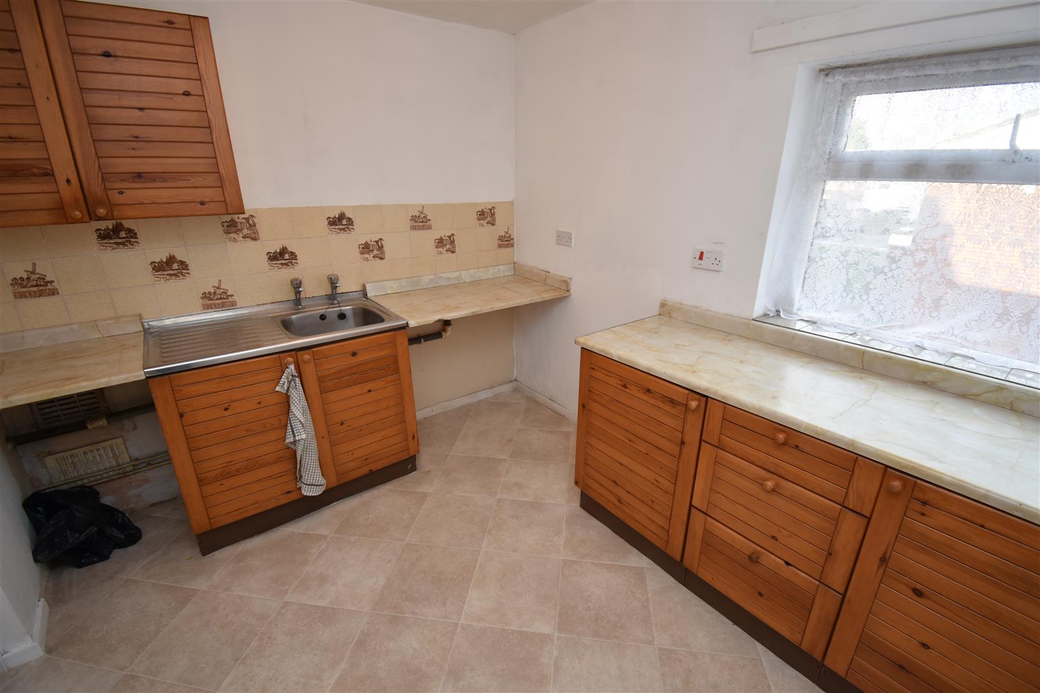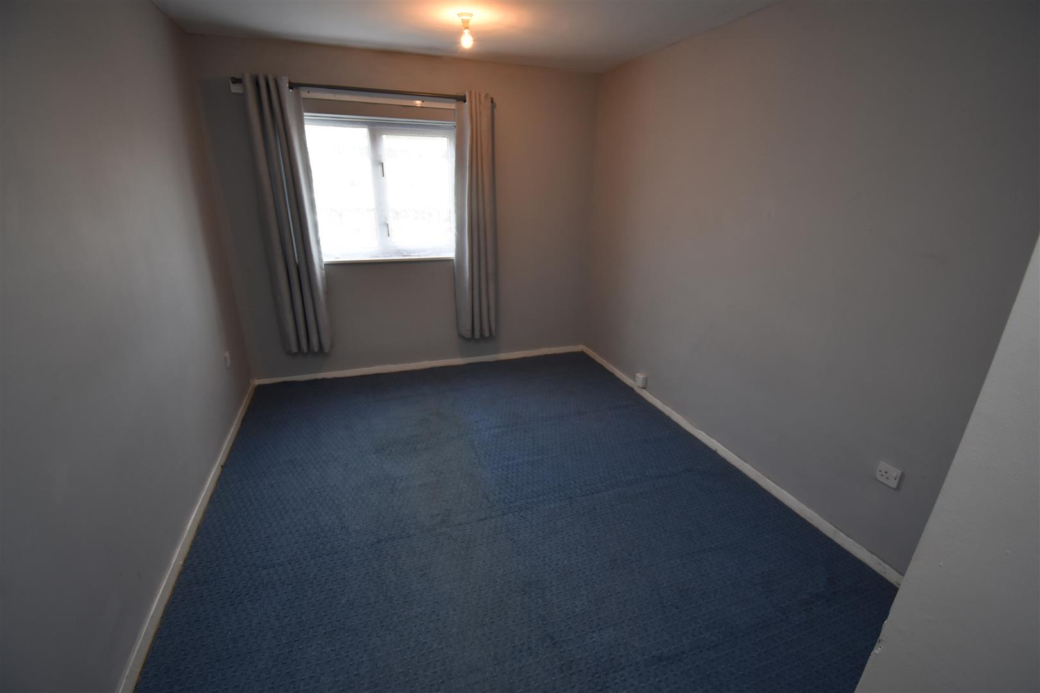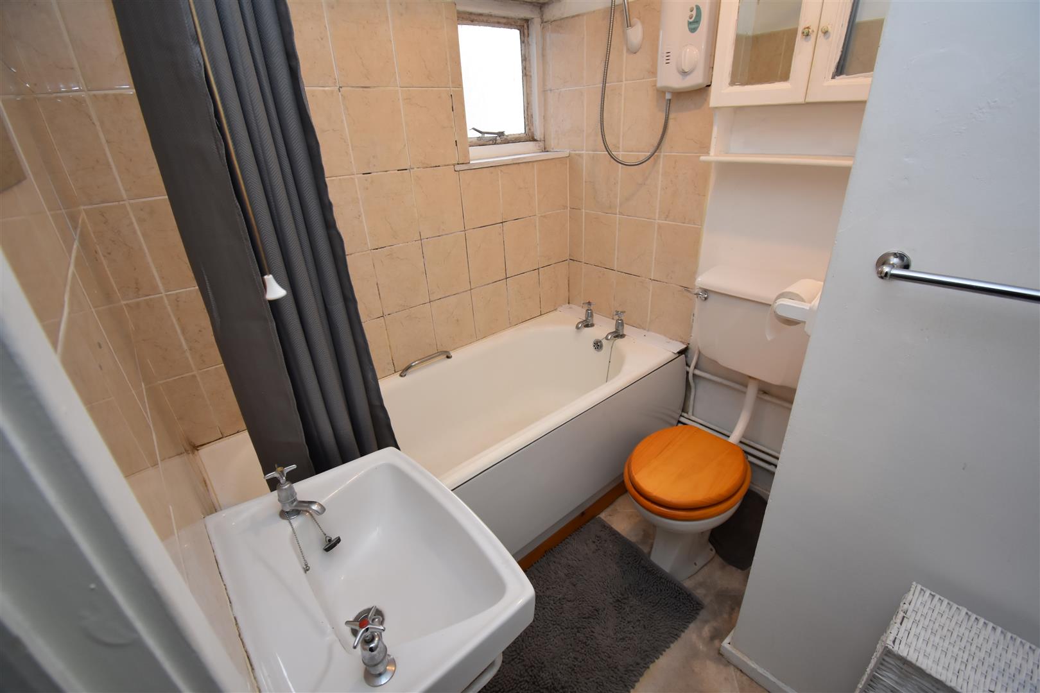1 bedroom
1 bathroom
1 reception
469 sqft
1 bedroom
1 bathroom
1 reception
469 sqft
Regent Walk is located on the corner of Bromford Lane and St Margarets Avenue.
The flats are located behind a communal foregarden area and pathway approach leading to the block.
THE ACCOMMODATION BRIEFLY COMPRISES
COMMUNAL ENTRANCE AND STAIRCASE LEADING TO FIRST F
FRONT DOOR ENTRANCE
RECEPTION HALLMeter cupboard, airing cupboard housing the lagged hot copper cylinder water tank. Storage cupboard.
LOUNGE (FRONT)4.22m x 3.23m (13'10 x 10'7)UPVC double glazed window.
KITCHEN (REAR)3.23m x 3.00m (10'7 x 9'10)Single drainer stainless steel sink unit with double door base unit below. Further 2 single door and a 3 drawer base unit, double door wall unit, full height pantry, UPVC double glazed window.
BEDROOM 1 (FRONT)3.51m x 2.82m (11'6 x 9'3)UPVC double glazed window.
BATHROOM2.06m x 1.57m (6'9 x 5'2)Panelled in bath with shower fitment over, wash hand basin, low flush w.c.
OUTSIDEDrying area and communal gardens.
Lockable brick built shed.
COUNCIL TAX BAND:This Property falls into Birmingham Council Tax Band A Council Tax Payable Per Annum £1,205.50 Year 2022/23
Regent Walk.jpeg
DSC_6539.JPG
DSC_6540.JPG
DSC_6541.JPG
DSC_6542.JPG
DSC_6543.JPG
