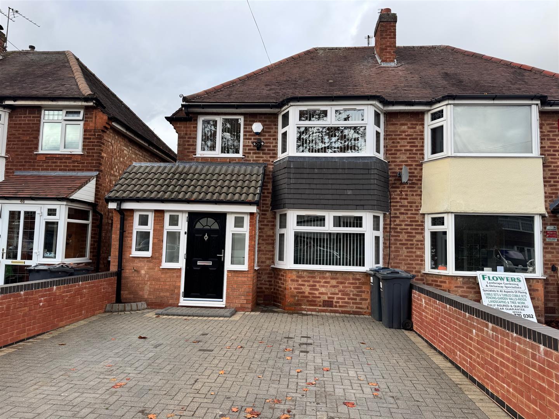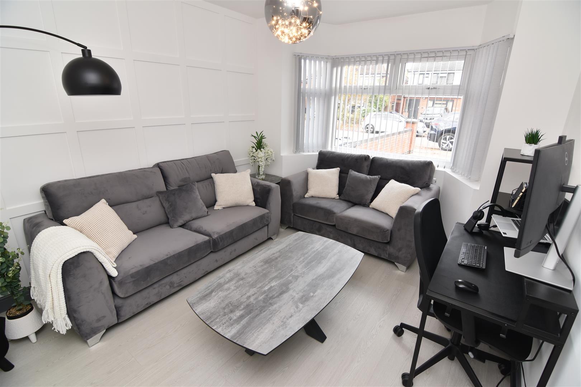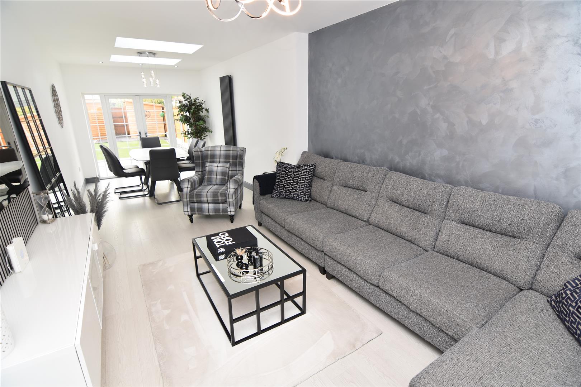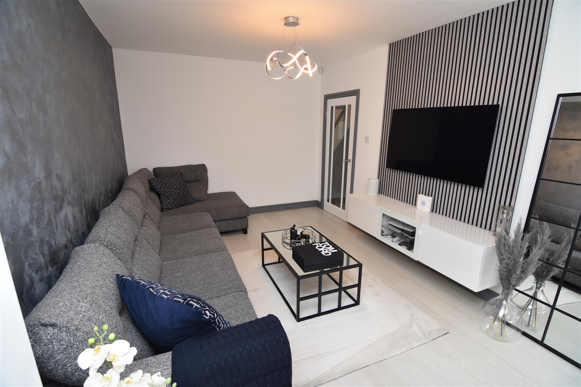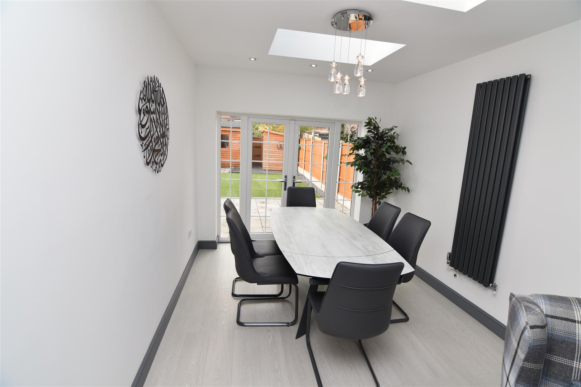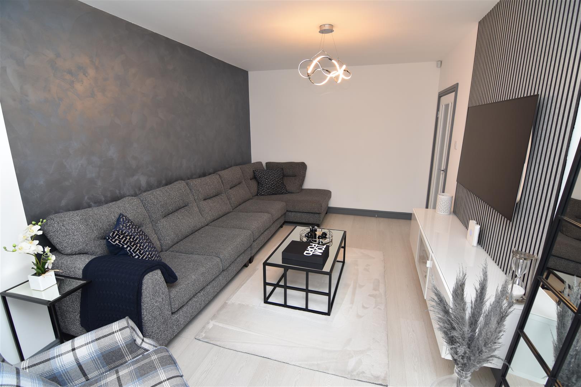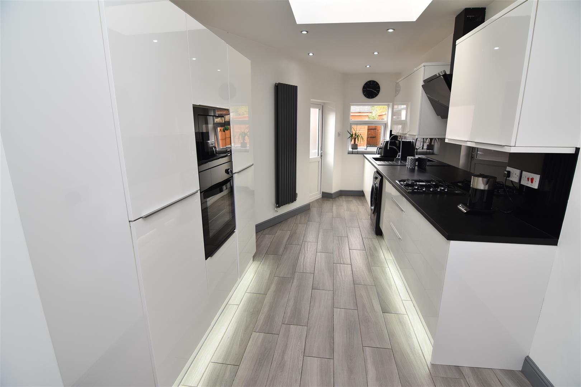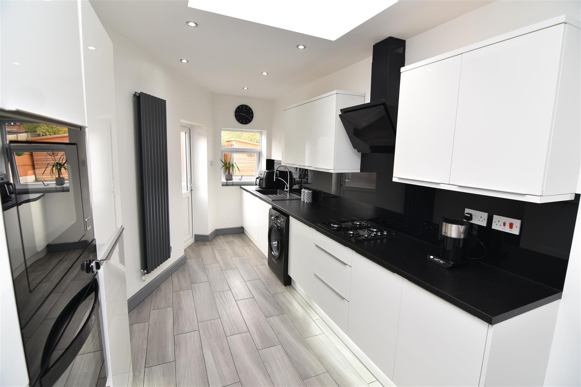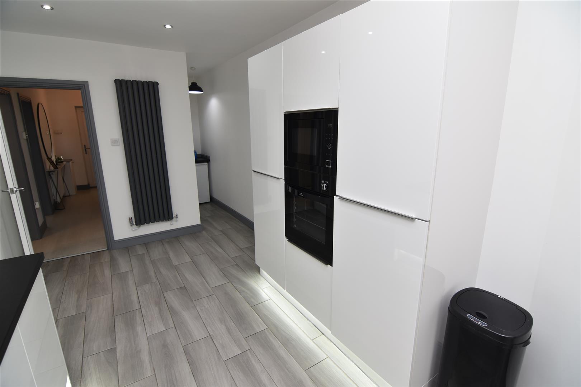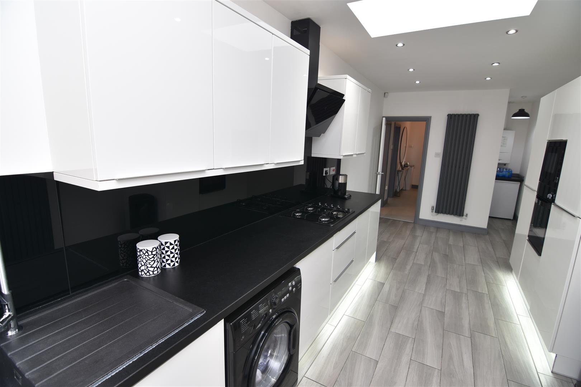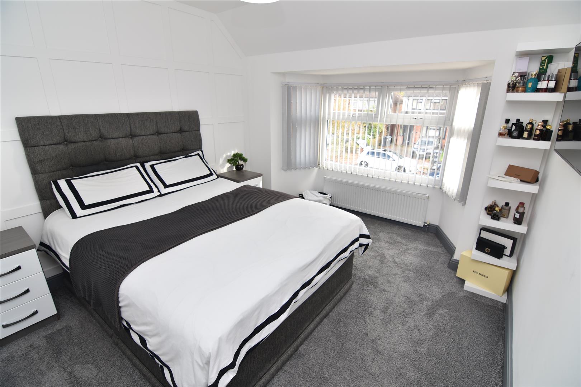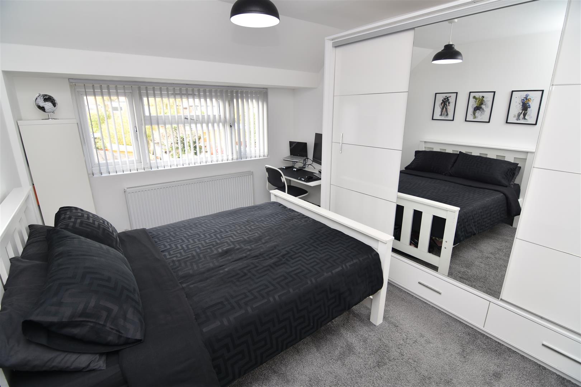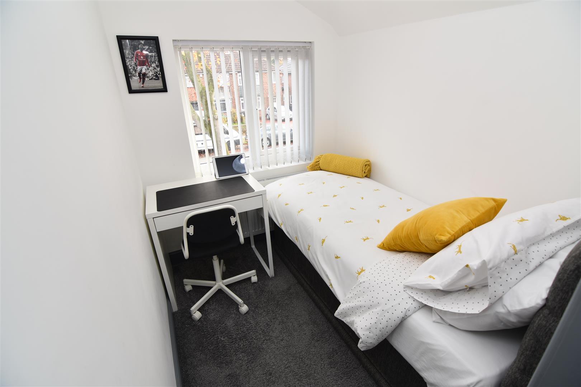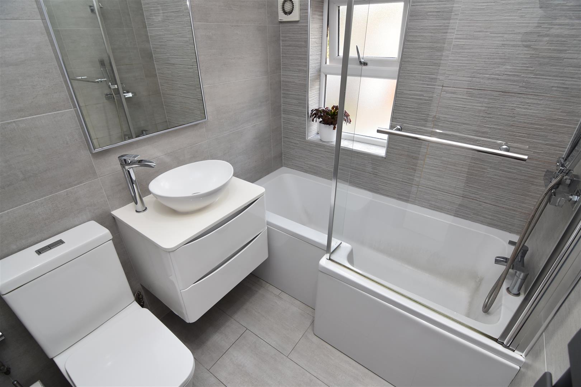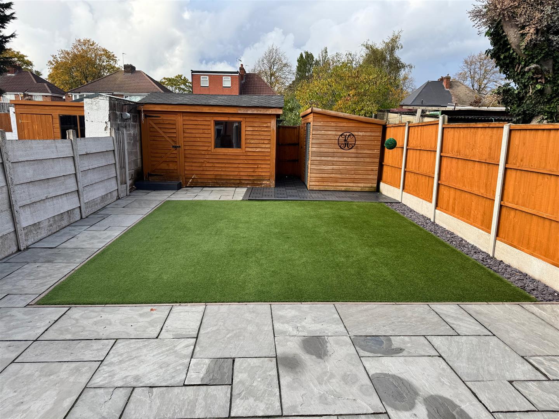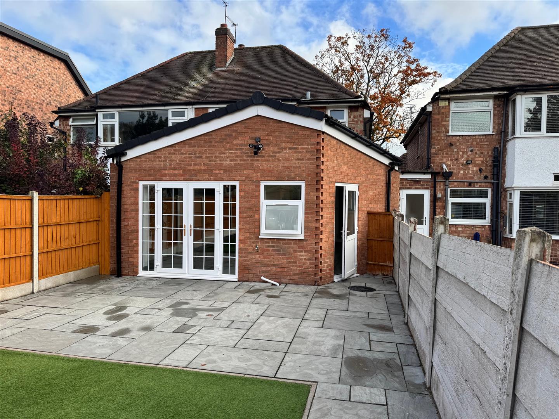3 bedroom
2 bathroom
2 receptions
3 bedroom
2 bathroom
2 receptions
Falmouth Road is located off Maryland Avenue, which in turn leads off Hodge Hill Road Hodge Hill.
The property is set well back from the roadway behind a full width block paved foregarden/vehicular driveway that provides off road parking space to the front.
The property is built of traditional two storey brick construction and is surmounted by a pitched tiled roof.
THE MUCH EXTENDED ACCOMMODATION COMPRISES
ON THE GROUND FLOOR
PORCH ENTRANCEWith UPVC double glazed windows and composite front door.
UPVC front door leading to
RECEPTION HALLLaminated flooring, single panel central heating radiator, 2 understair storage cupboards.
FITTED CLOAKROOM (FRONT)Low flush w.c. vanity wash hand basin, heated towel rail, UPVC double glazed window, laminated flooring.
SITTING ROOM (FRONT)3.73m into bay x 3.00m (12'3 into bay x 9'10)Laminated flooring, UPVC double glazed bay window, single panel central heating radiator, centre light point. Attractive panelled feature wall.
STUNNING EXTENDED LOUNGE (REAR)8.13m x 3.00m (26'8 x 9'10)Laminated flooring, tv feature wall and built in storage unit. Central heating radiator, UPVC double glazed windows and double doors to outside, 2 centre light points.
EXTENDED AND REFITTED KITCHEN (REAR)6.63m (max) x 2.54m (21'9 (max) x 8'4)Ceramic tiled floor, stunning range of fitted kitchen units comprising single drainer single bowl sink unit with mixer taps and double door base unit below. Further double door, 2 single door and a 3 drawer base unit. Double door larder unit, 4 ring gas hob with eye level oven and built in microwave. Integrated and concealed larder style full height fridge and freezer, plumbing for automatic washing machine. 2 central heating radiators, wall mounted central heating boiler, spotlights.
ON THE FIRST FLOOR
LANDINGUPVC double glazed window, large loft access with pull down ladder. Linen and storage cupboard
BEDROOM 1 (FRONT)3.71m into bay x 3.00m (12'2" into bay x 9'10)UPVC double glazed bay, window, single panel central heating radiator, attractive panelled feature wall.
BEDROOM 2 (REAR)3.81m x 3.00m (12'6 x 9'10)UPVC double glazed window, single panel central heating radiator. Large 3 door wardrobe with drawers below.
BEDROOM 3 (FRONT)1.98m x 1.57m (6'6 x 5'2)UPVC double glazed window, single panel central heating radiator.
MODERN TILED BATHROOM (REAR)1.93m x 1.78m (6'4 x 5'10)Ceramic tiled floor and walls, panelled in bath with multi head shower fitment over, vanity wash hand basin with drawer below, low flush w.c. heated towel rail, UPVC double glazed window.
OUTSIDEPaved patio, cold water tap.
Attractive artificial lawned rear garden, 2 substantial timber garden stores.
COUNCIL TAX BAND:This Property falls into Birmingham Council Tax Band C Council Tax Payable Per Annum £1,988.44 Year 2025/26
Mains drainage, gas, electricity and water are connected together with gas fired central heating and telephone, subject to BT / Cable Regulations
Unknown.jpeg
DSC_0072.JPG
DSC_0073.JPG
DSC_0074.JPG
DSC_0075.JPG
DSC_0078.JPG
DSC_0079.JPG
DSC_0080.JPG
DSC_0081.JPG
DSC_0082.JPG
DSC_0083.JPG
DSC_0084.JPG
DSC_0085.JPG
DSC_0086.JPG
Unknown-1.jpeg
Unknown-2.jpeg
