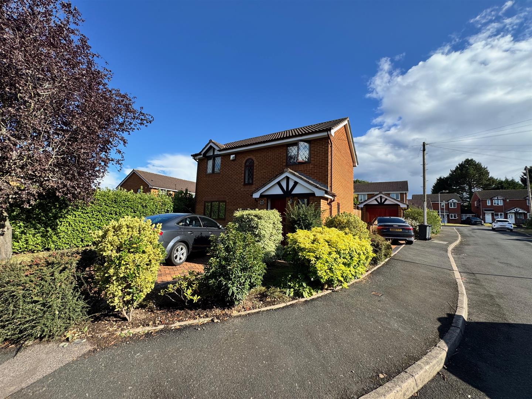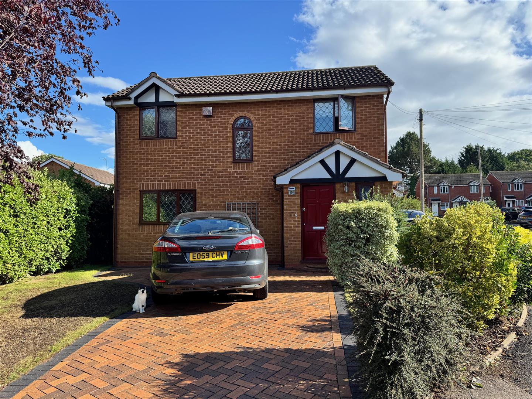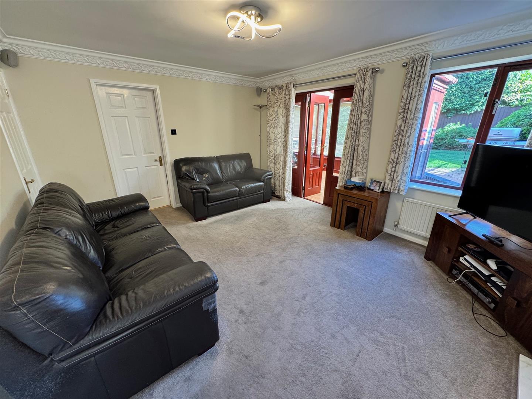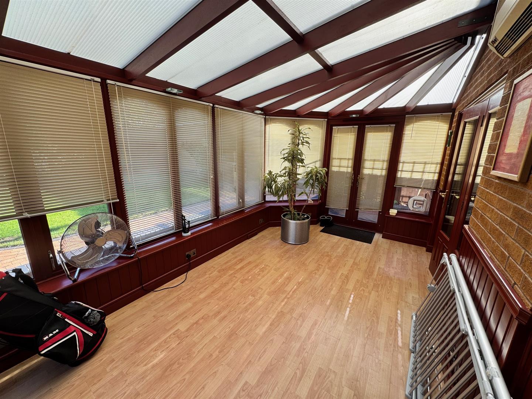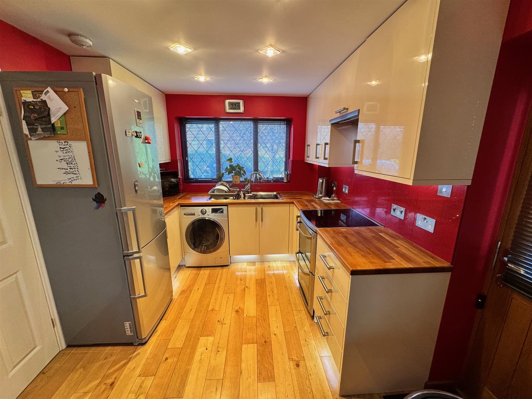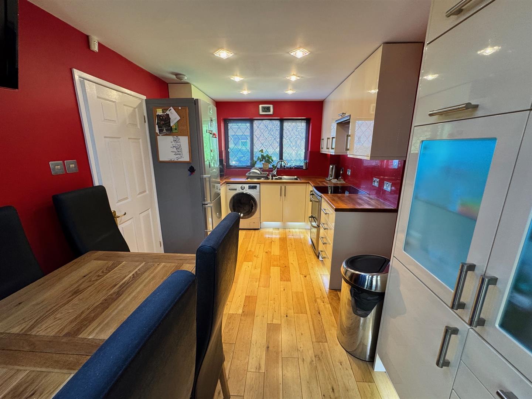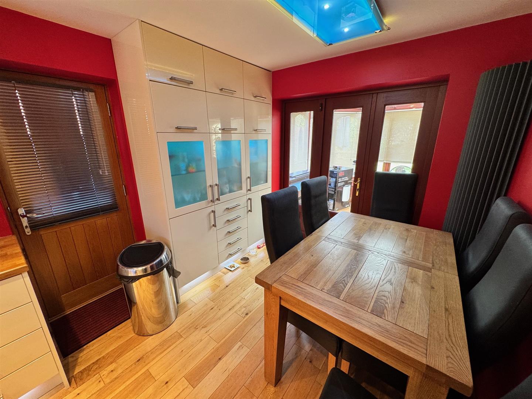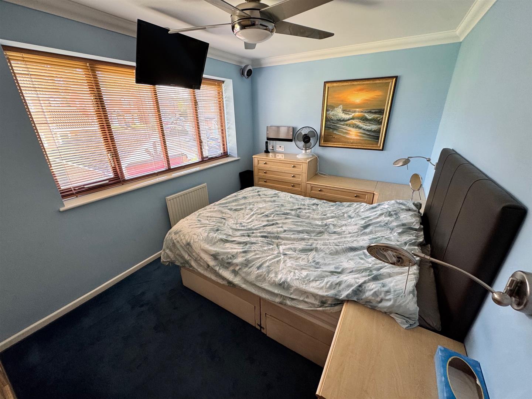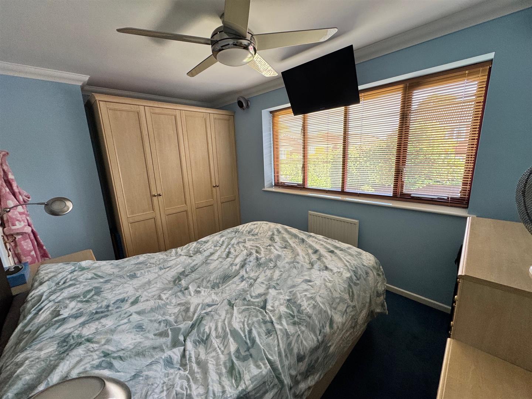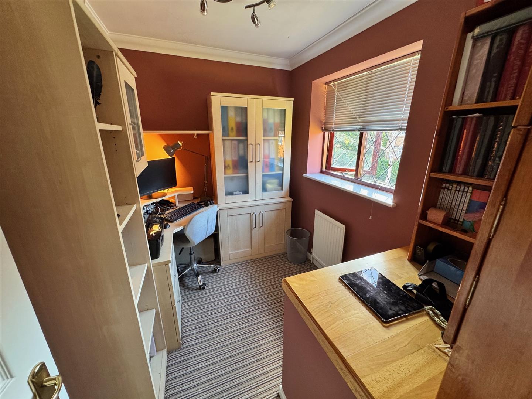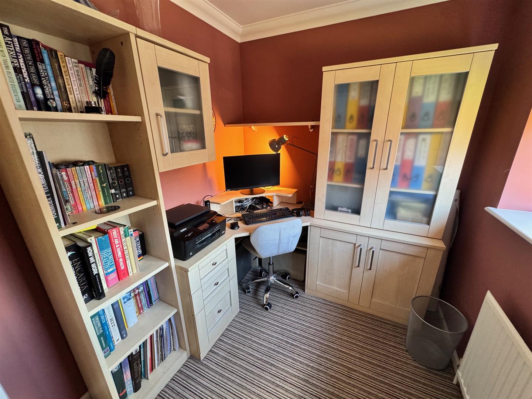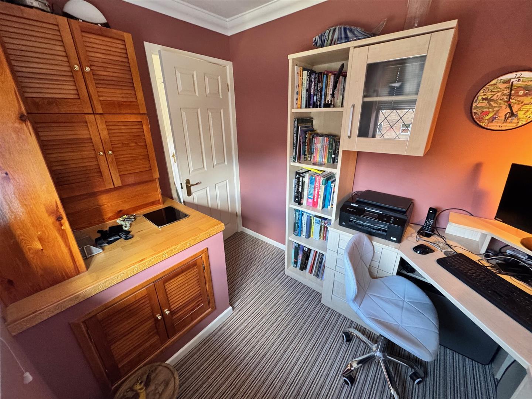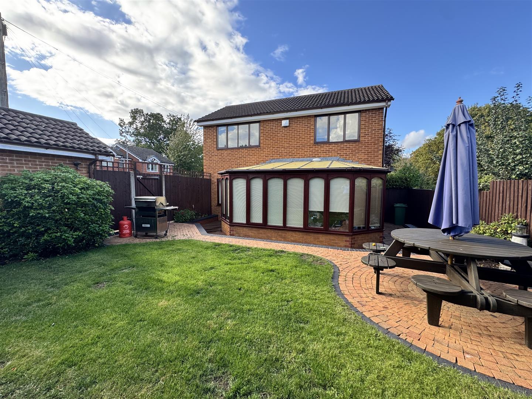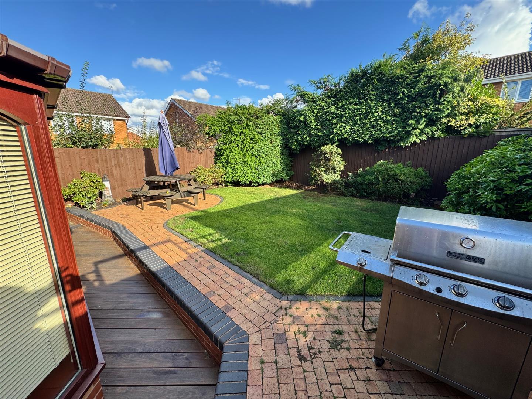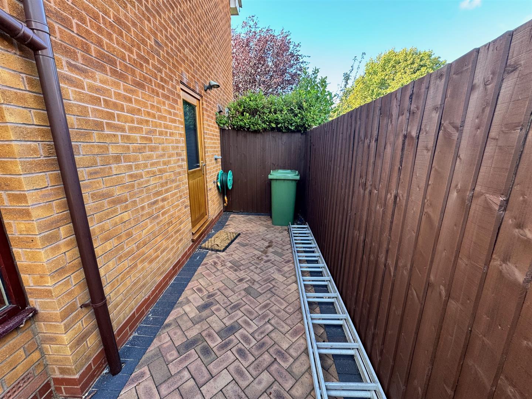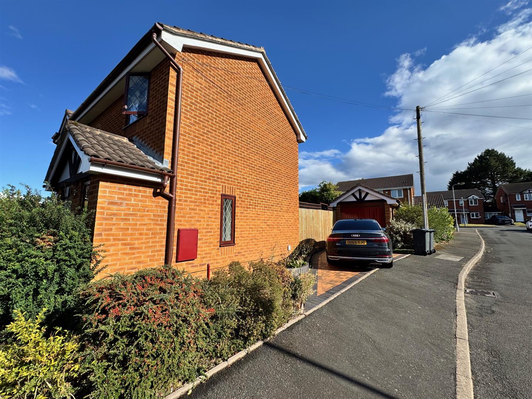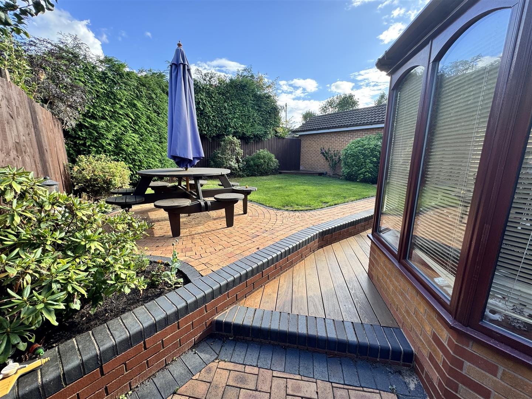3 bedroom
1 bathroom
2 receptions
3 bedroom
1 bathroom
2 receptions
Orchard Rise is located off Barrows Lane.
The property is set back from the road way on a corner position behind a neat fore-garden approach with vehicular driveway providing off road car parking. In addition there is a further block paved driveway to the side of the property leading to a single car garage.
The property is built of traditional, two storey brick construction and is surmounted by a pitched tiled roof.
The accommodation comprises
On The Ground Floor
Reception HallLaminated flooring, double glazed window, twin panel central heating radiator and stair case off.
Fitted CloakroomHalf height tiling, vanity wash hand basing with single door base unit below. Low flush WC, heated towel rail, spot lights.
Lounge (rear)4.47m x 3.51m (14'8 x 11'6)Marble Adam Style feature fireplace with marble hearth and inset. Single panel central heating radiator, 2 double glazed windows, under stairs storage.
Double doors leading to
Extended Conservatory5.41m x 2.64m (17'9 x 8'8)Laminated flooring, range of timber framed double glazed windows with double doors into both the lounge and dining kitchen, and acces to outside.
Modern Re-Fitted Kitchen4.72m x 2.74m (15'6 x 9)Single drainer, twin bowl sink unit with mixer taps and double door base unit below, further s single door and a 3 drawer base unit with work surface over. A separate full height range of matching units comprising a double door and single door display unit, 2 single door base units, a 5 drawer base unit and 6 single door wall units. Electric cooker point, plumbing for automatic washing machine, modern central heating radiator, skirting-board lighting and spot lights. Side door to outside.
On the First Floor
LandingDouble glazed window, linen and airing cupboard housing the lagged hot copper cylinder water tank.
Bedroom 1 (rear)3.81m x 2.51m (12'6 x 8'3)Double glazed window, single panel central heating radiator. 2 Double door built in wardrobes, large 5 drawer base unit and built in draws and bedside cabinets.
Bedroom 2 (front)3.07m x 2.67m (10'1 x 8'9)Double glazed wind, single panel central heating radiator. Full height double door wardrobe and additional double door wardrobe with 3 drawers below.
Bedroom 3 (front)2.74m x 1.85m (9' x 6'1)Single panel central heating radiator, double glazed window.
Modern Bathroom1.98m x 1.63m (6'6 x 5'4)Panelled in bath with Jacuzzi fittings and central taps. pedestal wash hand basing, low flush WC, heated towel rail, double glazed window
OUTSIDERear Decking, attractive patio area, lawned rear garden with separate tradesmen entrance to the side and leading t the second driveway and ...
Rear in Line Garage
COUNCIL TAX BAND:This Property falls into Birmingham Council Tax Band D. Council Tax Payable Per Annum £2237.00 Year 2025/26
Unknown-10.jpeg
Unknown-8.jpeg
Unknown-11.jpeg
Unknown-12.jpeg
Unknown-13.jpeg
Unknown-15.jpeg
Unknown-14.jpeg
Unknown copy.jpeg
Unknown-2.jpeg
Unknown-5.jpeg
Unknown-6.jpeg
Unknown-7.jpeg
Unknown-1.jpeg
Unknown-3.jpeg
Unknown-4.jpeg
Unknown-9.jpeg
Unknown.jpeg
