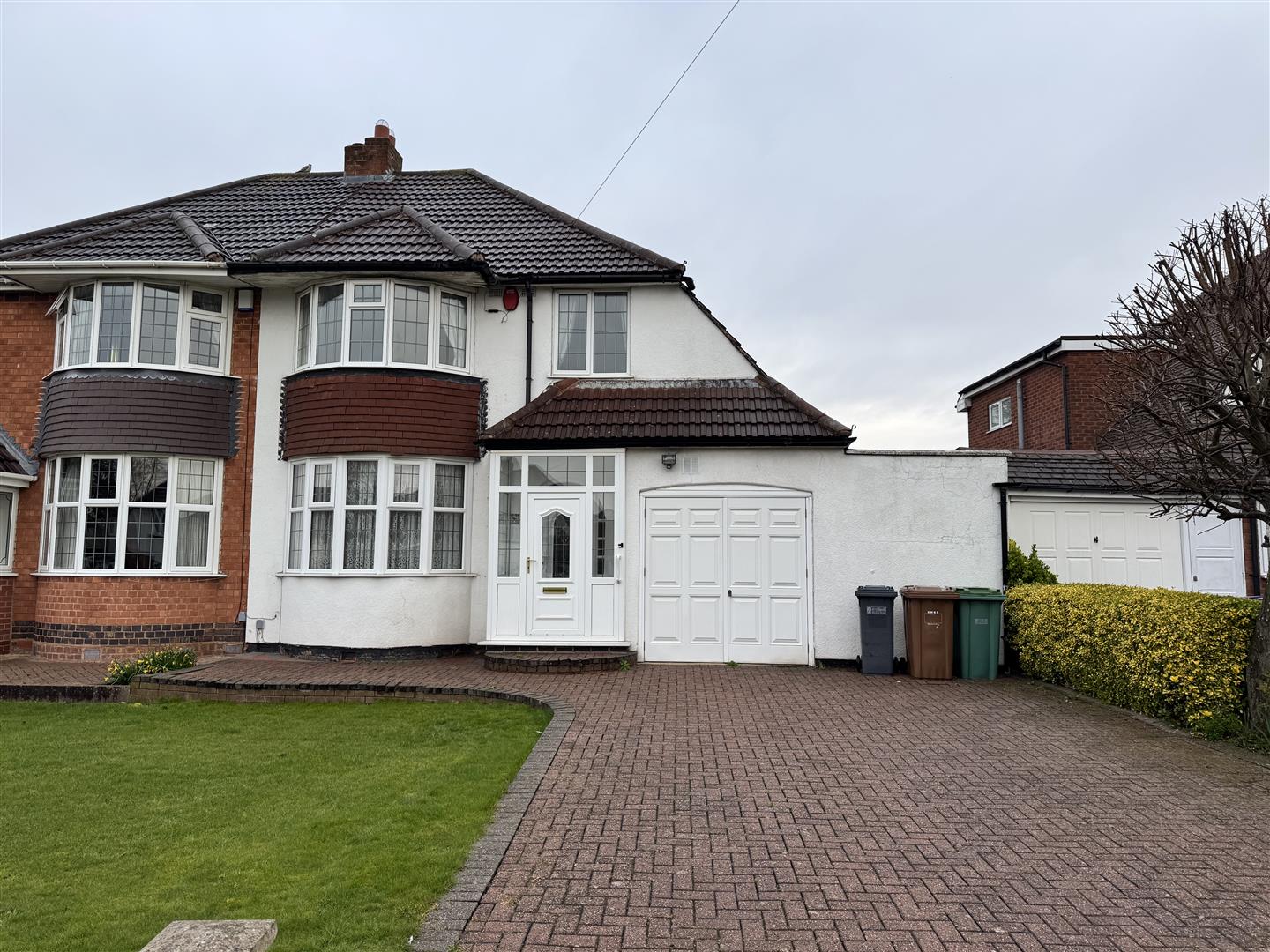3 bedroom
1 bathroom
1 reception
3 bedroom
1 bathroom
1 reception
Elmfield Road is located off Windleaves Road, an excellent location within Castle Bromwich.
The property is set well back from the roadway behind a neat lawned fore-garden with enlarged block paved vehicular driveway providing ample off road parking spaces for 2/3 cars.
In turn, the property is built of traditional, two storey brick construction and is surmounted by a pitched tiled roof with full height bay to both the front and rear.
The Internal Accommodation comprises of
On The Ground Floor
Porch EntranceUpvc double glazed door and windows.
Upvc front door leading to;
Reception HallSingle panel central heating radiator, staircase off with lift.
Internally Extended Lounge (front)5.43 x 3.17 (17'9" x 10'4")Upvc double glazed bay window, 2 x single panel central heating radiators, polished fire surround with marble hearth and inset with fitted coal effect gas fire. Centre and 2 double wall light points.
Archway leading to;
Dining Area3.19 x 2.98 (10'5" x 9'9")Single panel central heating radiator, Upvc double glazed window and double doors to outside, centre and 2 single wall light points.
Kitchen (rear)3.59 x 2.34 (11'9" x 7'8")Ceramic tiled floor. Single drainer, single bowl sink unit with mixer taps. 3 X double door and 3 X single door base units with rounded edge work surface over. Double door display unit, corner double door, and single door wall unit. Gas cooker point, twin panel central heating radiator, Upvc double glazed window.
Utility Area3.78 x 1.71 (12'4" x 5'7")Ceramic tile floor. Single drainer, twin bowl, stainless steel sink unit with mixer taps. Double door, single door and 4 drawer base unit with work surface over. Double door and single door wall unit. Plumbing for automatic washing machine, single panel central heating radiator, Upvc double glazed window and door.
Separate CloakroomMatching ceramic tiled floor, low flush WC, vanity wash hand basin, single panel central heating radiator, double door wall unit.
On The First Floor
LandingOpen tread stair case. Large loft access with pull down ladder leading to a boarded loft with lighting.
Bedroom 1 (front)4.38 into bay x 3.22 (14'4" into bay x 10'6")Upvc double glazed bay window. Single panel central heating radiator.
Bedroom 2 (rear)4.24 into rear bay x 3.21 (13'10" into rear bay xUpvc double glazed rear bay window. Single panel central heating radiator. Double door and single door built in wardrobe.
Bedroom 3 (front)3.51 x 2.62 (11'6" x 8'7")2 X Upvc double glazed windows, single panel central heating radiator.
Shower Room2.21 x 1.78 (7'3" x 5'10")Double shower cubicle with seat, vanity wash hand basin, low flush WC, single panel central heating radiator. Upvc double glazed window.
Airing Cupboard with replacement gas fired central heating boiler.
Outside
Side Garage4.53 x 4.33 (14'10" x 14'2")Metal double door opening.
Lawned Rear GardenWith patio approach, attractive lawns and fenced borders.
COUNCIL TAX BAND:This Property falls into Council Tax Band C with Solihull Council Tax Payable Per Annum £1,833.58 Year 2024/25
Unknown.jpeg
DSC_9278.JPG
DSC_9279.JPG
DSC_9282.JPG
DSC_9283.JPG
DSC_9284.JPG
DSC_9285.JPG
DSC_9286.JPG
DSC_9287.JPG
DSC_9289.JPG
Unknown-1.jpeg
Unknown-2.jpeg











