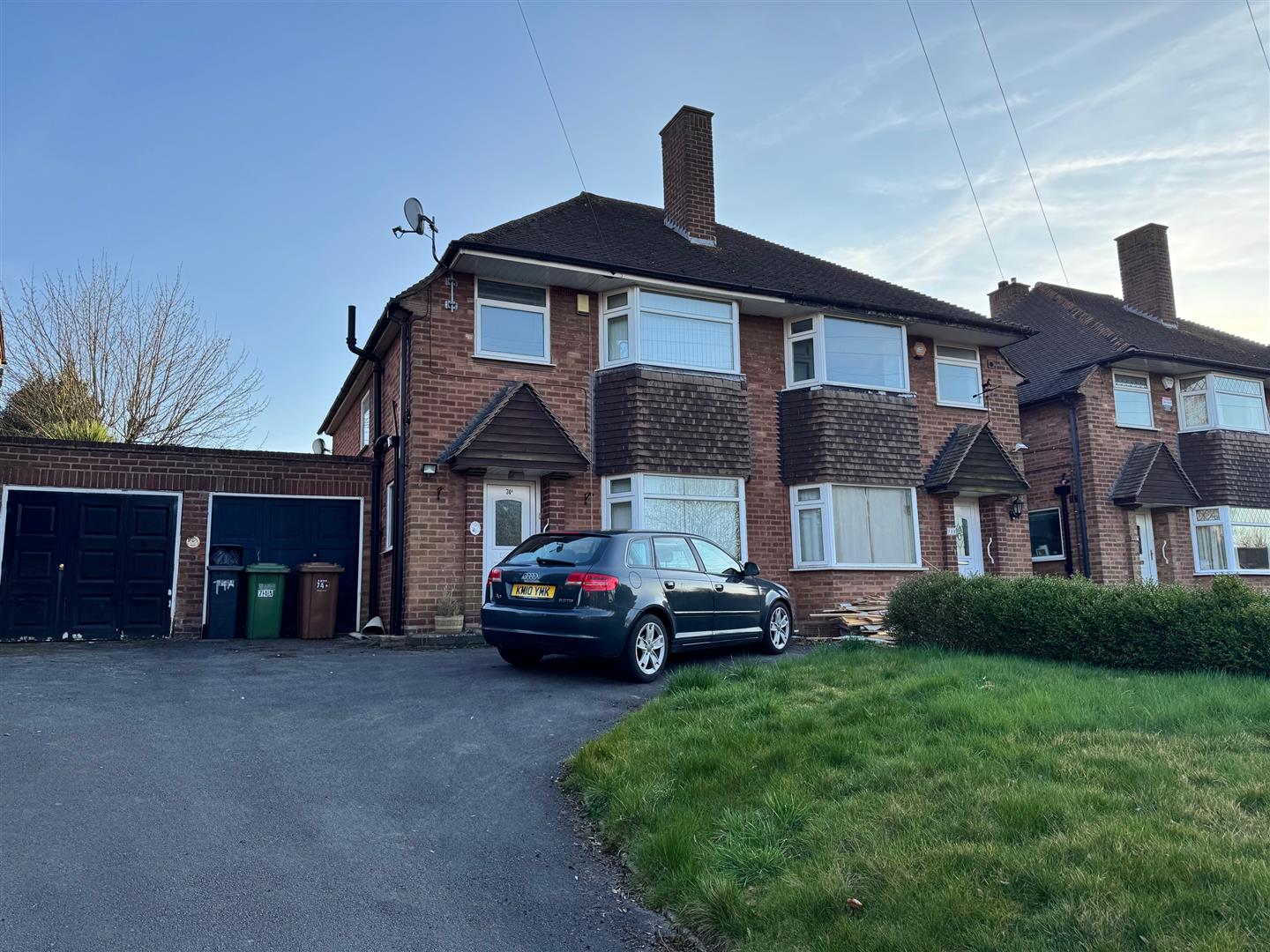3 bedroom
1 bathroom
2 receptions
3 bedroom
1 bathroom
2 receptions
Chester Road runs through the heart of Castle Bromwich Village and is formerly know as the Old Chester Road.
The property stands well back from the roadway behind a neat lawned foregarden and enlarged tarmacadam vehicular driveway that provides off road parking space for multiple vehicles.
The property is built of traditional two storey brick construction and is surmounted by a pitched tiled roof with full height bay to the front elevation.
THE INTERNAL ACCOMMODATION BRIEFLY COMPRISES
ON THE GROUND FLOOR
UPVC FRONT DOOR ENTRANCE
RECEPTION HALLSingle panel central heating radiator, UPVC double glazed window, laminated flooring.
SITTING ROOM (FRONT)4.42m into bay x 2.97m (14'6 into bay x 9'9)Matching laminated flooring, UPVC double glazed bay window, single panel central heating radiator.
LOUNGE (REAR)4.34m x 2.97m (14'3 x 9'9)Polished fire surround with hearth and inset, fitted electric fire, single panel central heating radiator, UPVC double glazed window.
EXTENDED KITCHEN (REAR)4.70m x 1.91m (15'5 x 6'3)Single drainer, twin bowl stainless steel sink unit with mixer taps and double door base unit below. A further 2 double door, single door and a 3 drawer base unit all with rounded edge work surface over. Double door display unit, 2 double door wall units, electric cooker point, double door larder unit. 2 UPVC double glazed windows, twin panel central heating radiator.
ON THE FIRST FLOOR
LANDING
BEDROOM 1 (FRONT)4.47m into bay x 2.97m (14'8 into bay x 9'9)UPVC double glazed bay window, single panel central heating radiator.
BEDROOM 2 (REAR)4.29m x 2.97m (14'1 x 9'9)UPVC double glazed window, single panel central heating radiator. 2 double door built in wardrobes. Matching dressing table.
BEDROOM 3 (REAR)3.45m x 1.83m (11'4 x 6')UPVC double glazed window, single panel central heating radiator.
WET ROOM (FRONT)2.26m x 1.78m (7'5 x 5'10)Waterproof flooring, attractive panelling/wall tiling. Modern Triton shower fitment, pedestal wash hand basin, low flush w.c. double door airing cupboard housing the gas fired central heating boiler, UPVC double glazed window, twin panel central heating radiator.
SIDE GARAGE7.44m x 2.46m (24'5 x 8'1)Metal up and over door, plumbing for automatic washing machine, storage cupboard, UPVC door at rear.
OUTSIDEPatio and pathway.
Lawned rear garden with mature borders.
Vehicular access at rear and double gates leading to additional car parking space via New Street Castle Bromwich.
COUNCIL TAX BAND:This Property falls into Solihull Council Tax Band D Council Tax Payable Per Annum £2,062.78 Year 2024/25.
Unknown.jpeg
DSC_9308.JPG
DSC_9309.JPG
IMG_0612.JPG
DSC_9310.JPG
DSC_9311.JPG
DSC_9312.JPG
Unknown-1.jpeg
Unknown-2.jpeg
Unknown-3.jpeg
DSC_9313.JPG










