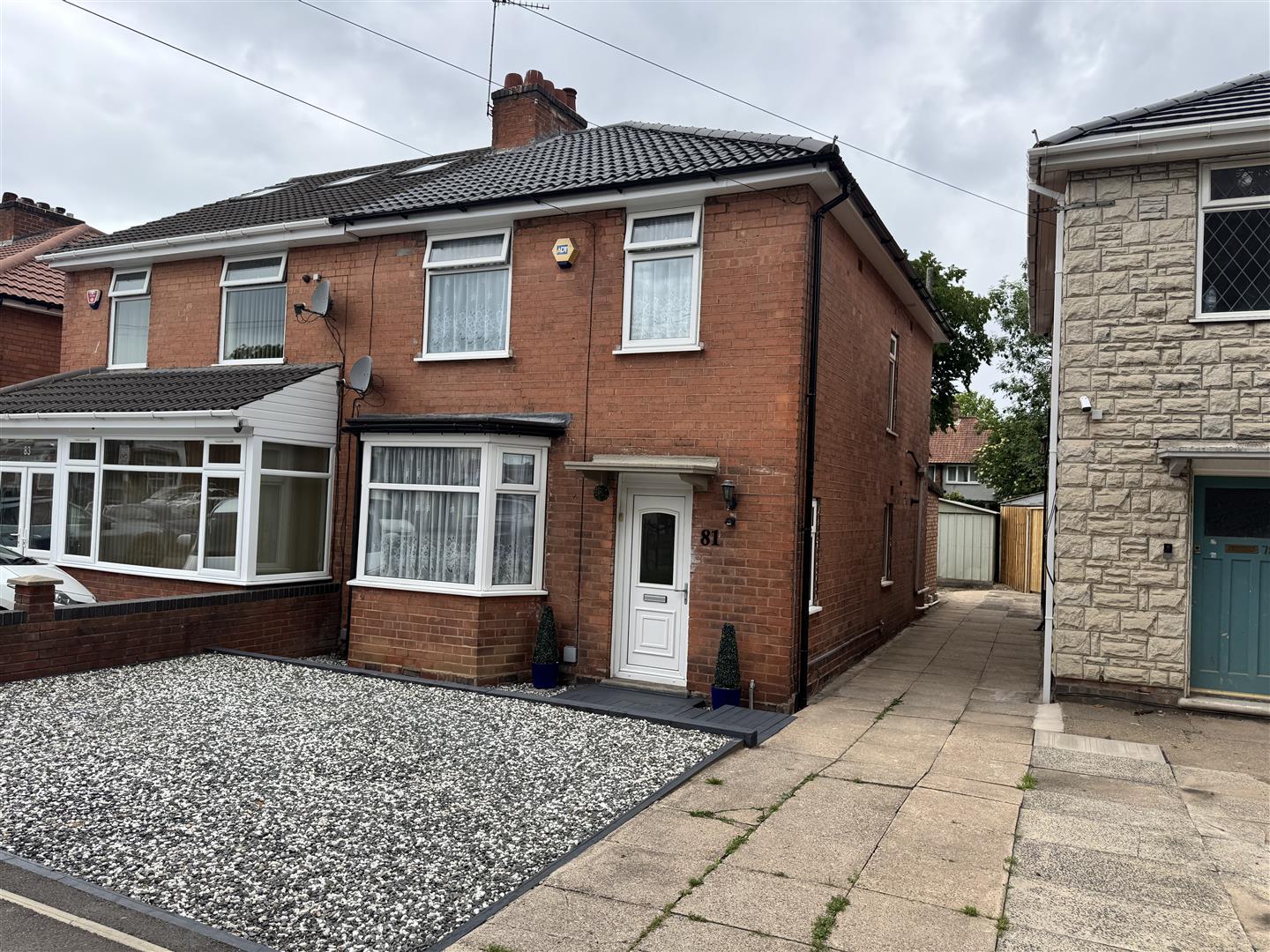3 bedroom
1 bathroom
1 reception
3 bedroom
1 bathroom
1 reception
Clements Road is located between Hobmoor Road and Blakesley Road.
The property stands well back from the roadway behind a neat pebbled forgarden that provides off road parking space to the front for multiple vehicules.
A shared vehicular driveway provides access to a rear in line garage.
The property is built of traditional two storey brick construction and is surmounted by a pitched tiled roof having single height bay to the front elevation.
THE INTERNAL ACCOMMODATION BRIEFLY COMPRISES
ON THE GROUND FLOORUPVC front door entrance leading to
RECEPTION HALLLaminated flooring, single panel central heating radiator, UPVC double glazed window.
Understairs storage cupboard with UPVC double glazed window.
SPACIOUS THROUGH LOUNGE COMPRISING
DINING ROOM (FRONT)4.37m into bay x 3.30m (14'4 into bay x 10'10)UPVC double glazed bay window, single panel central heating radiator.
OPENING TO
ATTRACTIVE LOUNGE (REAR)4.14m x 3.30m (13'7 x 10'10)Ornate Adams style feature fireplace with marble hearth and mantle. Centre and 2 wall light points. UPVC double glazed windows and doors to outside,
EXTENDED KITCHEN (REAR)5.89m x 1.63m (19'4 x 5'4)Single drainer twin bowl stainless steel sink unit with mixer taps and double door base unit below. Further 2 double door, 2 single door, 2 pan drawer and a 3 pan drawer base unit all with work surface over. 3 double door and 2 single door wall units. 4 ring electric hob with extractor fan over and oven below.
Plumbing for automatic washing machine and dishwasher, UPVC door and window. Worcester wall mounted gas fired central heating boiler.
ON THE FIRST FLOOR
LANDINGUPVC double glazed window. All bedrooms and bathroom off.
BEDROOM 1 (REAR)4.04m x 3.28m (13'3 x 10'9)Single panel central heating radiator, UPVC double glazed window, built in hanging and storage space.
BEDROOM 2 (FRONT)3.71m x 2.87m (12'2 x 9'5)UPVC double glazed window, single panel central heating radiator.
BEDROOM 3 (FRONT)2.64m x 2.26m (8'8 x 7'5)UPVC double glazed window, single panel central heating radiator.
BATHROOM (REAR)2.95m x 1.78m (9'8 x 5'10)Panelled in bath with tiled splash back and modern Mira shower over. Vanity wash hand basin with double door base unit, single door base unit and drawer below. Low flush w.c. UPVC double glazed window, heated towel rail, loft access.
OUTSIDE
VERY WELL MAINTAINED AND PRESENTED REAR GARDENWith artificial lawn, a lawned area and rear patio. Substantial garden store.
COUNCIL TAX BAND:This Property falls into Birmingham Council Tax Band B Council Tax Payable Per Annum £1,739.89 Year 2025/26.
IMG_3772.jpeg
DSC_9590.JPG
DSC_9591.JPG
DSC_9592.JPG
DSC_9593.JPG
DSC_9594.JPG
DSC_9595.JPG
DSC_9596.JPG
DSC_9597.JPG
DSC_9598.JPG
IMG_3773.jpeg
IMG_3774.jpeg
IMG_3775.jpeg












