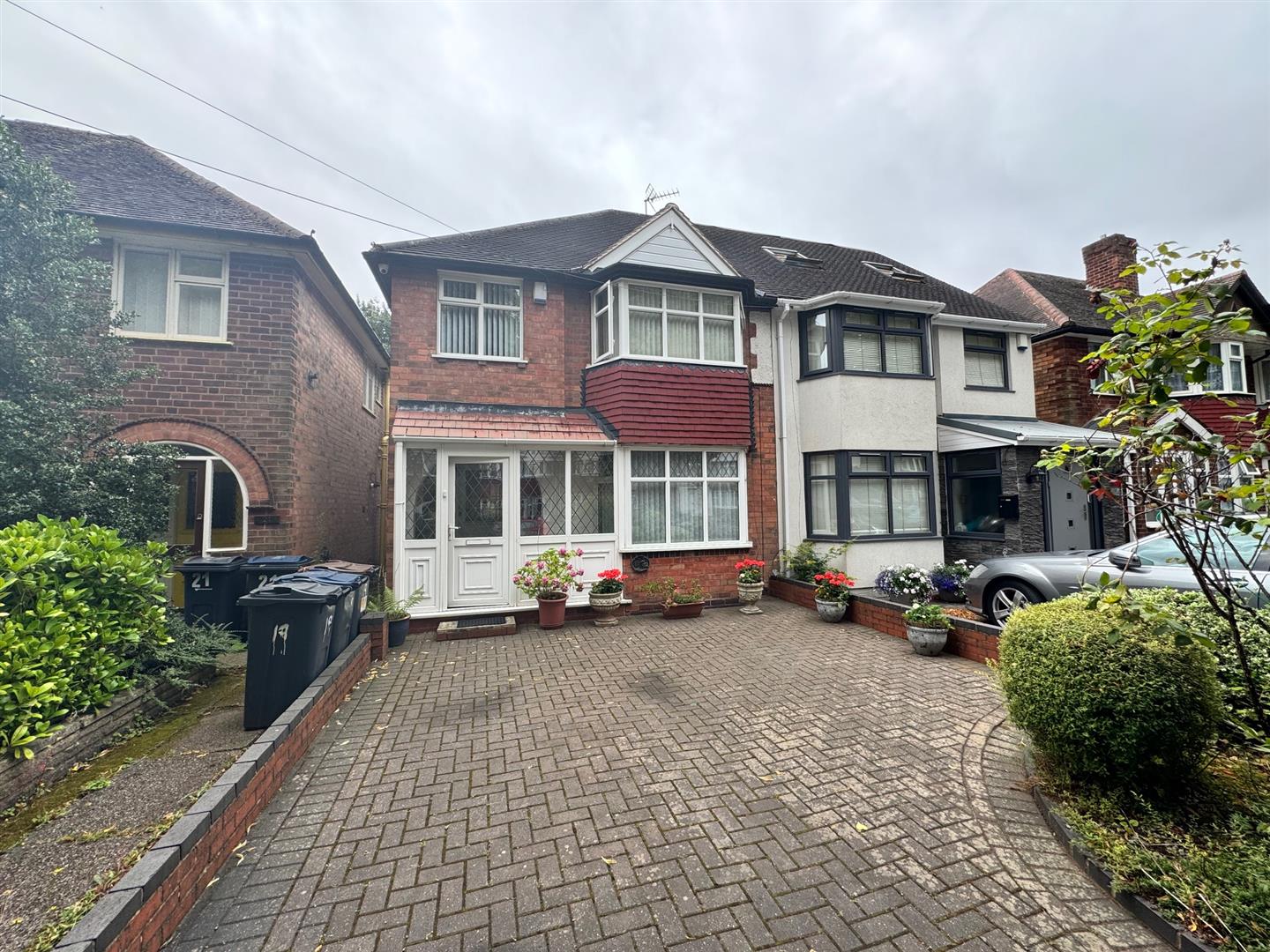3 bedroom
1 bathroom
3 receptions
3 bedroom
1 bathroom
3 receptions
Beaufort Avenue is situated in between Stechford Road and Coleshill Road Hodge Hill.
The property stands well back from the roadway behind a neat foregarden and enlarged block paved vehicular driveway approach providing multi car parking space to the front.
A shared separate vehicular driveway exists to the rear of the property providing access to the rear garage.
The property is built of traditional two storey brick construction and is surmounted by a pitched tiled roof having full height bay to the front elevation.
THE INTERNAL ACCOMMODATION BRIEFLY COMPRISES
ON THE GROUND FLOOR
PORCH ENTRANCEWith UPVC double glazed door and windows.
RECEPTION HALLSingle panel central heating radiator, staircase off.
GROUND FLOOR CLOAKROOMWith low flush w.c. and wash hand basin.
DINING ROOM (FRONT)4.45m x 3.33m (14'7 x 10'11)Polished fire surround with tiled inset, single panel central heating radiator, UPVC double glaze bay window.
LOUNGE (REAR)4.37m x 3.33m (14'4 x 10'11)Polished fire surround with inset and hearth, single panel central heating radiator, UPVC double glazed rear bay window and door leading to
EXTENDED CONSERVATORY3.58m x 2.90m (11'9 x 9'6)UPVC double glazed door and windows, single panel central heating radiator.
Access available off the rear lounge and kitchen.
EXTENDED BREAKFAST KITCHEN IN TOTAL6.99m x 2.34m (22'11 x 7'8)The new extended area comprises the former kitchen and a new extended kitchen area that leads onto the rear conservatory.
Single drainer stainless steel sink unit with hot and cold taps. An extensive range of fitted wall and base kitchen units. 4 ring gas hob with oven below, plumbing for automatic washing machine, single panel central heating radiator, UPVC double glazed window.
ON THE FIRST FLOOR
LANDINGUPVC double glazed window, loft access.
BEDROOM 1 (FRONT)4.47m into bay x 3.35m (14'8 into bay x 11')2 double door built in wardrobes with additional bedroom fitted furniture and bedside cabinets. UPVC double glazed bay window, single panel central heating radiator.
BEDROOM 2 (REAR)3.51m x 3.35m (11'6 x 11')UPVC double glazed window, single panel central heating radiator.
BEDROOM 3 (FRONT)2.84m x 1.78m (9'4 x 5'10)UPVC double glazed window, single panel central heating radiator, louver fronted double door store.
BATHROOM1.83m x 1.68m (6' x 5'6)Panelled in bath with both shower attachment and separate shower fitting. Pedestal wash hand basin, single panel central heating radiator, UPVC double glazed window.
SEPARATE TOILETHalf height tiling, low flush w.c. UPVC double glazed window.
OUTSIDEPaved terrace.
Neat and well maintained mature lawned rear garden.
Garage at rear.
COUNCIL TAX BAND:This Property falls into Birmingham Council Tax Band C Council Tax Payable Per Annum £1,852.23 Year 2024/25
Unknown.jpeg
DSC_8579.JPG
DSC_8580.JPG
DSC_8581.JPG
DSC_8582.JPG
DSC_8583.JPG
DSC_8584.JPG
DSC_8585.JPG
Unknown-1.jpeg
Unknown-2.jpeg
Unknown-3.jpeg
Unknown-4.jpeg











