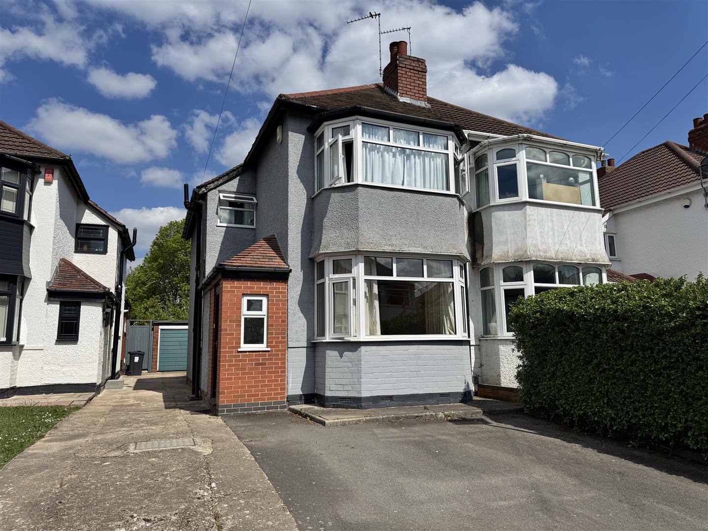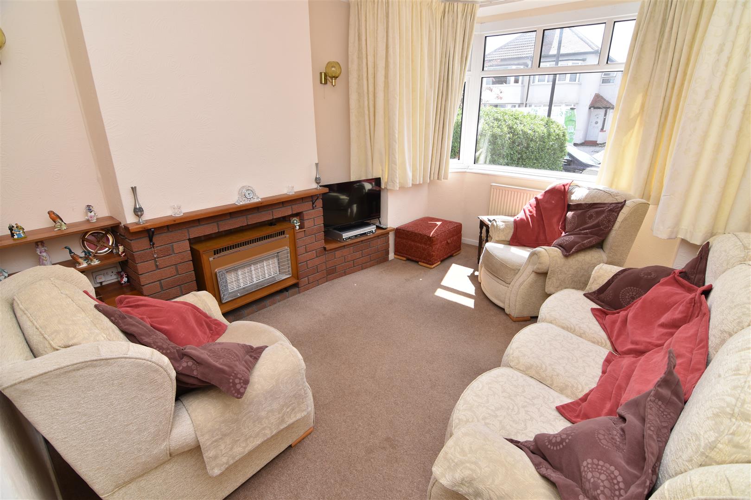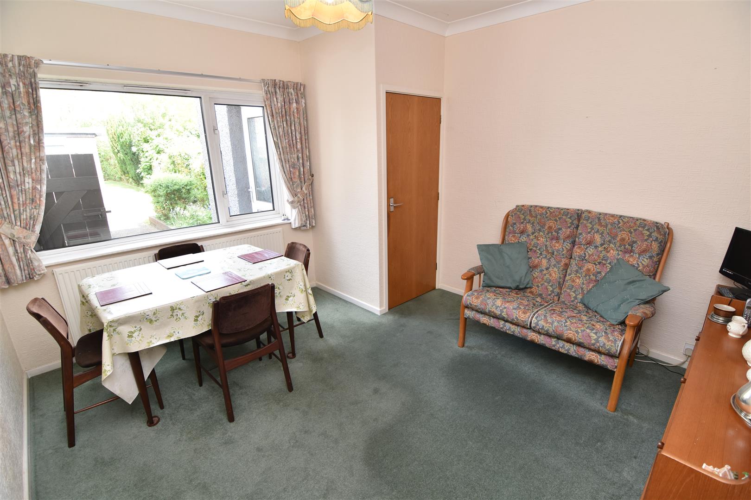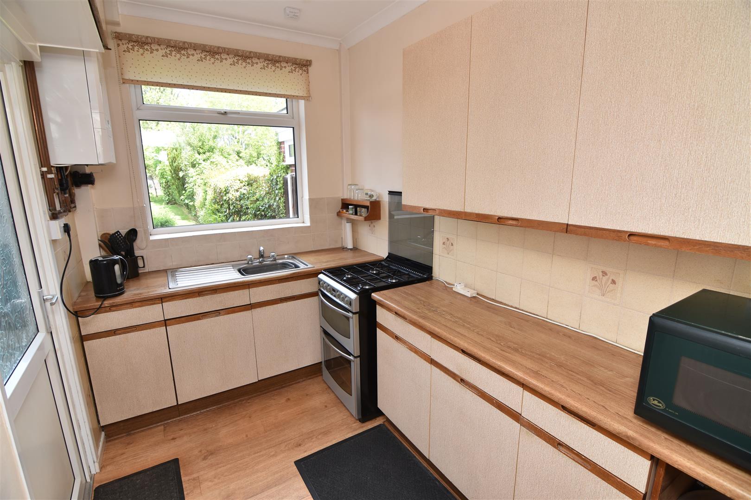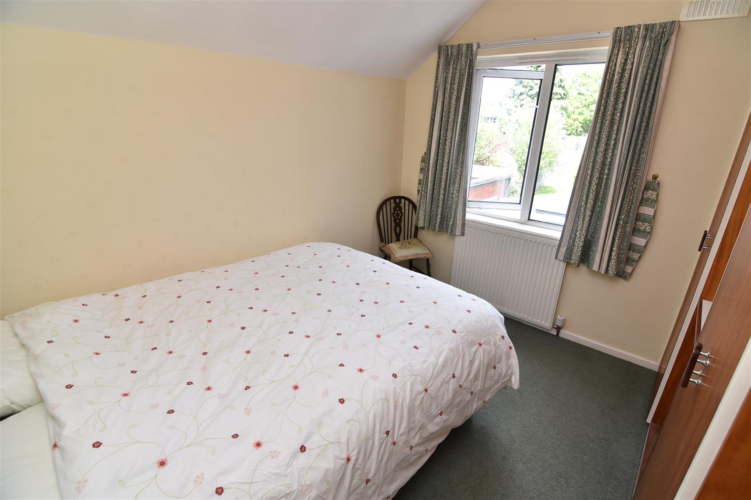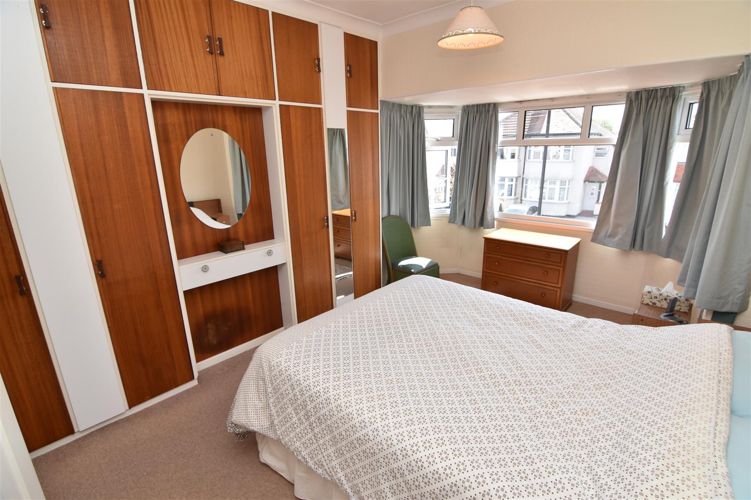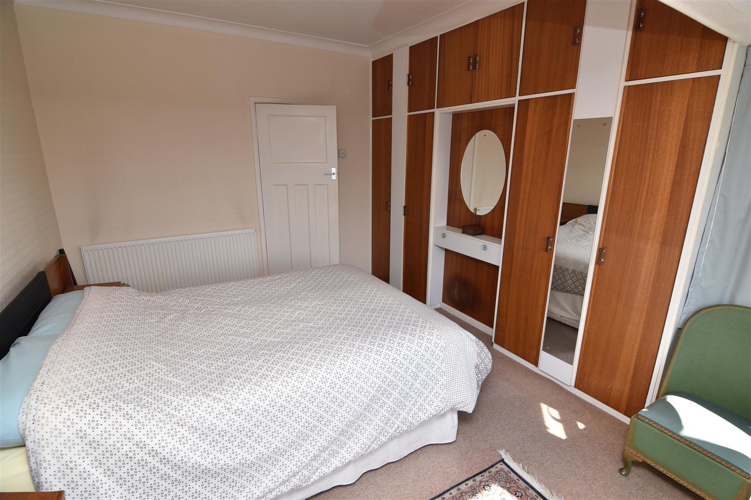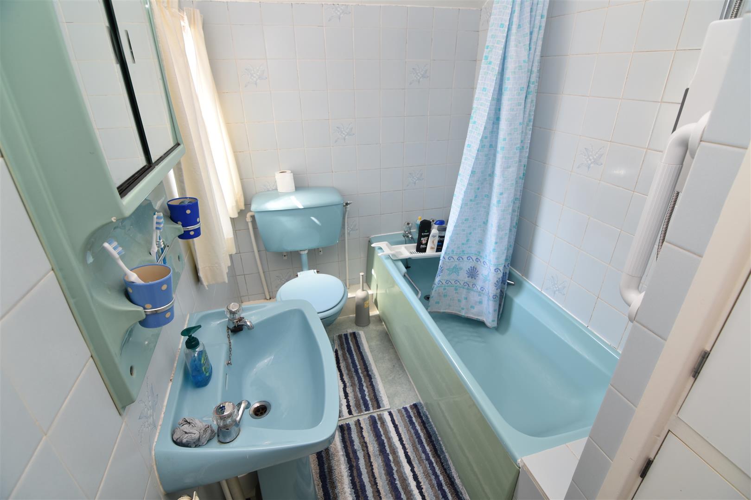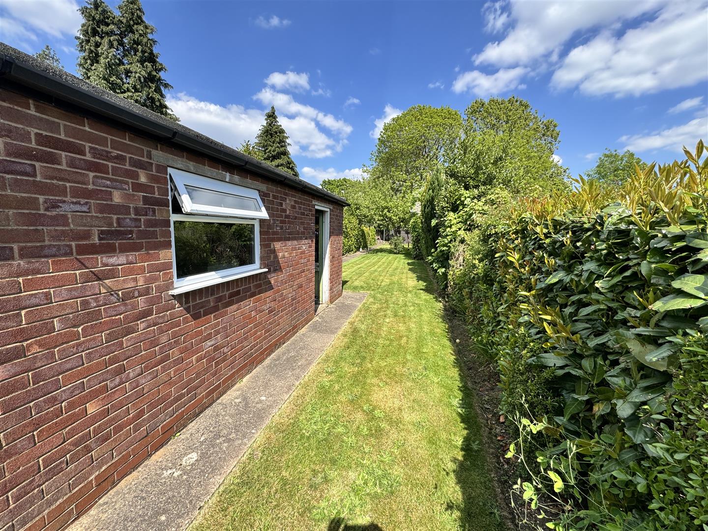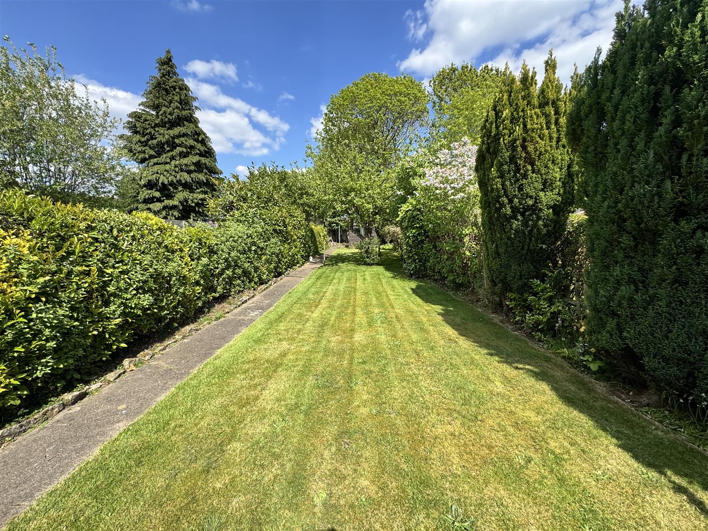3 bedroom
1 bathroom
2 receptions
3 bedroom
1 bathroom
2 receptions
Barton Croft is located off Baldwins Lane Hall Green.
The property stands well back from the roadway behind a tarmacadam foregarden/vehicular driveway that provides off road parking space to the front. A shared vehicular driveway provides access to a substantial brick built in line garage.
THE INTERNAL ACCOMMODATION BRIEFLY COMPRISES
ON THE GROUND FLOOR
EXTENDED PORCH ENTRANCEWith ceramic tiled floor and UPVC double glazed window.
RECEPTION HALLUPVC double glazed window, single panel central heating radiator, staircase off.
SITTNG ROOM (FRONT)4.06m into bay x 3.38m (13'4 into bay x 11'1)UPVC double glazed bay window, twin panel central heating radiator. Brick built fireplace with polished fire hearth and fitted gas fire. Centre and 2 single wall light points.
DINING ROOM (REAR)3.73m x 3.45m (12'3 x 11'4)UPVC double glazed window, single panel central heating radiator.
The property is built of traditional two storey brick construction and is surmounted by a pitched tiled roof having full height bay to the front elevation.
KITCHEN (REAR)3.02m x 1.88m (9'11 x 6'2)Single drainer stainless steel sink unit with mixer taps and double door base unit below. Further double door and 2 single door wall base units all with drawers and work surface over. 2 double door wall units. Gas cooker point. Ideal wall mounted gas fired central heating boiler. UPVC double glazed door and window, single panel central heating radiator.
Large understairs store/pantry.
ON THE FIRST FLOOR
LANDINGLoft access.
BEDROOM 1 (FRONT)4.34m into bay x 3.38m (14'3 into bay x 11'1)UP[VC double glazed bay window, single panel central heating radiator. 4 door built in wardrobe with bonnet cupboards over.
BEDROOM 2 (REAR)3.10m x 2.69m (10'2 x 8'10)UPVC double glazed window, single panel central heating radiator, 2 double door built in wardrobes with bonnet cupboards over.
BEDROOM 3 (REAR)3.56m x 1.96m (11'8 x 6'5)UPVC double glazed window, single panel central heating radiator, built in single door storage cupboard.
TILED BATHROOM2.69m x 1.57m (8'10 x 5'2)Panelled in bath with Gainsborough style 400 shower, pedestal wash hand basin, low flush w.c. single panel central heating radiator, UPVC double glazed window, linen and airing cupboard.
OUTSIDEPaved terrace with separate tradesman's side entrance.
REAR GARDENBeing very well maintained and attractively presented lawned rear garden with mature borders.
BRICK BUILT REAR IN LINE GARAGE6.50m x 2.84m (21'4 x 9'4)Metal up and over door, UPVC double glazed window.
COUNCIL TAX BAND:This Property falls into Birmingham Council Tax Band C Council Tax Payable Per Annum £1,988.44 Year 2025/26.
IMG_3460.jpg
DSC_9482.JPG
DSC_9483.JPG
DSC_9484.JPG
DSC_9485.JPG
DSC_9486.JPG
DSC_9487.JPG
DSC_9488.JPG
IMG_3461.jpg
IMG_3462.jpg
