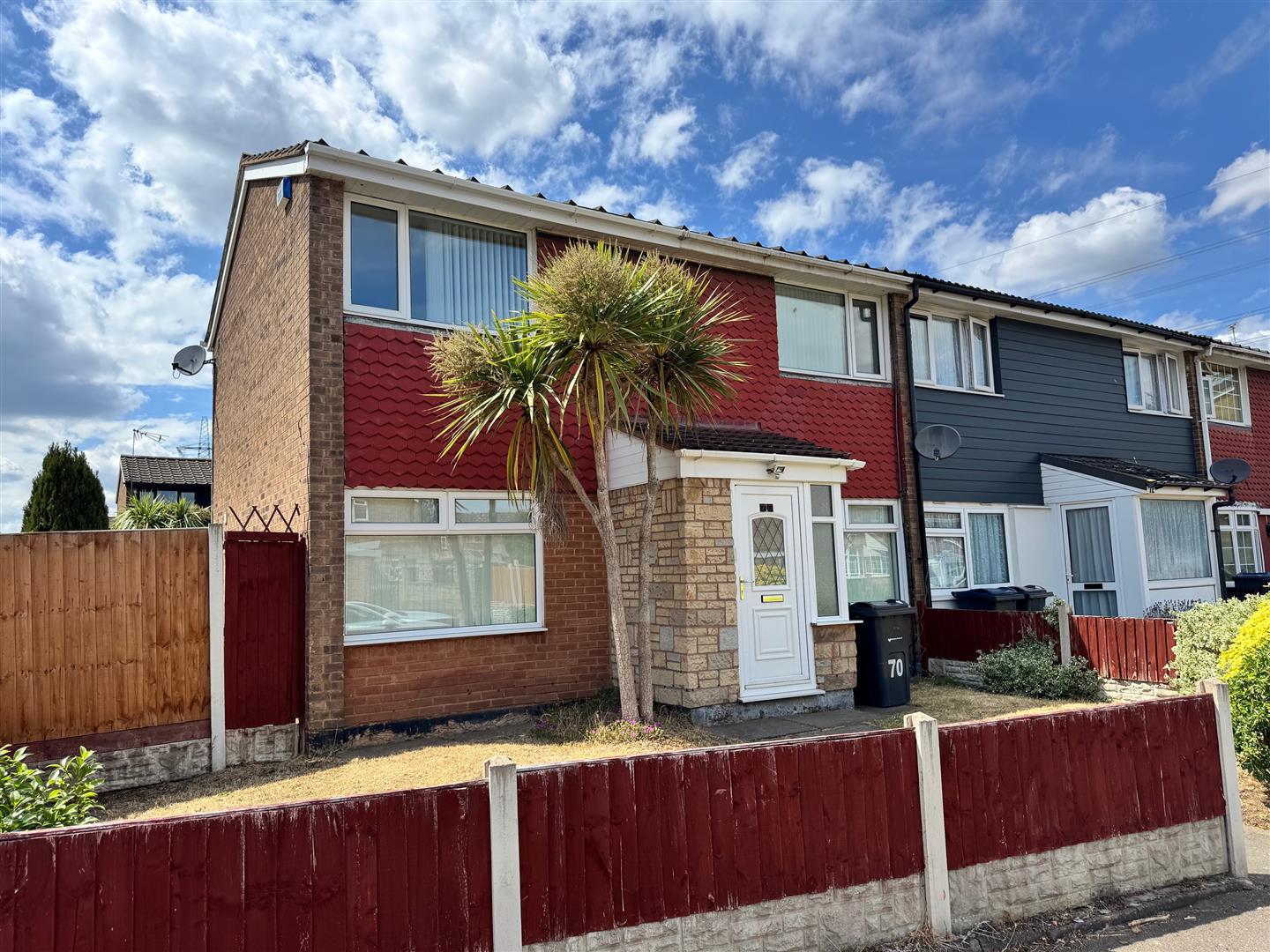3 bedroom
1 bathroom
2 receptions
3 bedroom
1 bathroom
2 receptions
Reynoldstown Road is located off the main Bromford Drive, which can be accessed off Bromford Road Hodge Hill.
The property is set well back from the roadway behind a neat lawned foregarden with full length pathway approach.
THE INTERNAL ACCOMMODATION BRIEFLY COMPRISES
ON THE GROUND FLOOR
PORCH ENTRANCEUPVC double glazed door and window.
RECEPTION HALLWith staircase off and access to through lounge and through dining kitchen.
THROUGH LOUNGE5.72m x 3.20m (18'9 x 10'6)Laminated flooring, 2 UPVC double glazed windows, twin panel central heating radiator, feature fireplace with electric fire.
THROUGH DINING KITCHEN5.72m x 2.64m (18'9 x 8'8)Single drainer twin bowl stainless steel sink unit with mixer taps and double door base unit below. Further corner double door, single door and 5 drawer base unit all with work surface above. 3 double door wall units, further single door wall unit concealing the FERROLI gas fired central heating boiler. 4 ring gas hob with oven below and stainless steel chimney over. Plumbing for automatic washing machine.
2 large double door built in larder units, twin panel central heating radiator, two UPVC double glazed windows and understairs storage cupboard.
ON THE FIRST FLOOR
LANDINGLinen and storage cupboard. Twin panel central heating radiator.
BEDROOM 1 (FRONT)3.91m x 2.64m (12'10 x 8'8)UPVC double glazed window, single panel central heating radiator, laminated flooring.
BEDROOM 2 (FRONT)3.81m max x 2.90m min x 3.25m (12'6 max x 9'6 minLaminated flooring, single panel central heating radiator, UPVC double glazed window.
BEDROOM 3 (REAR)2.69m x 2.31m (8'10 x 7'7)UPVC double glazed window, single panel central heating radiator.
BATHROOM1.65m x 1.52m (5'5 x 5')Double shower cubicle, vanity wash hand basin with double door unit below, full height tiling. UPVC double glazed window, heated towel rail.
SEPARATE TOILETLow flush w.c. vanity wash hand basin, UPVC double glazed windows.
OUTSIDELarge full width paved patio, brick built store.
Lawned rear garden with fenced and flowered borders, approached by a separate tradesman's side entrance with an area of land to the side.
COUNCIL TAX BAND:This Property falls into Birmingham Council Tax Band A Council Tax Payable Per Annum £1,491.33 Year 2025/26.
Unknown-8.jpeg
Unknown-6.jpeg
Unknown-7.jpeg


