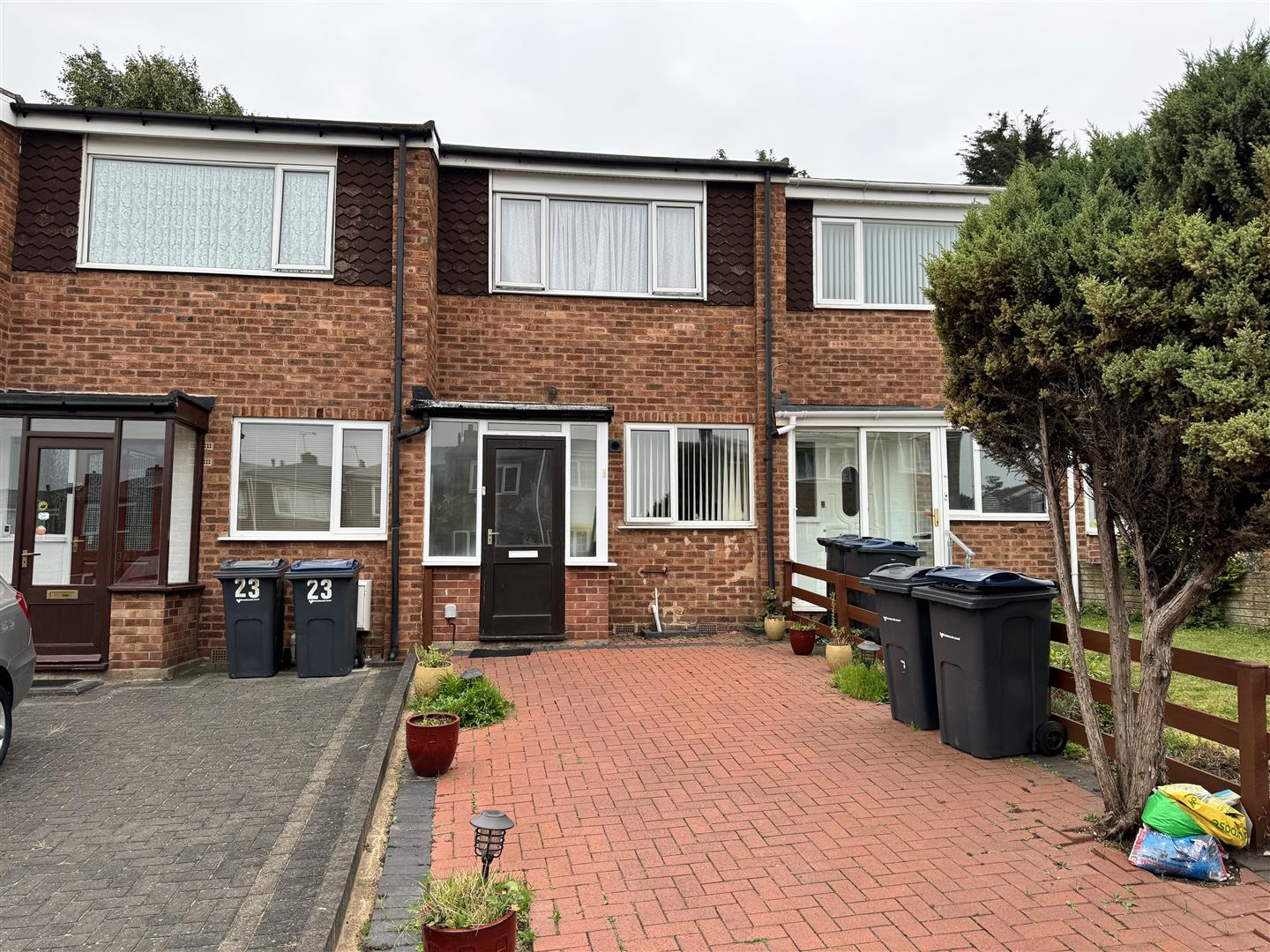2 bedroom
1 bathroom
1 reception
2 bedroom
1 bathroom
1 reception
Oxford Close is located off the main Washwood Heath Road Ward End.
The property stands back from the roadway behind a full width block paved foregarden/[pathway approach.
THE INTERNAL ACCOMMODATION BRIEFLY COMPRISES
ON THE GROUND FLOOR
PORCH ENTRANCEBrick built base with double glazed windows and front door leading to
OPEN PLAN DINING KITCHEN (FRONT)3.58m min x 3.56m (11'9 min x 11'8)Single drainer stainless steel sink unit with mixer taps, double door, 2 single door, corner double door and a 4 drawer base unit with rounded edge work surface over. Single door display unit, 2 double door and a single door wall unit, 4 ring gas hob with double oven below.
Plumbing for automatic washing machine and dishwasher. UPVC double glazed window, twin panel central heating radiator, 2 full height linen and storage cupboards.
LOUNGE (REAR)5.74m x 3.58m (18'10 x 11'9)Laminated flooring, twin panel central heating radiator, UPVC double glazed door and windows.
ON THE FIRST FLOOR
LANDINGSingle panel central heating radiator, full height linen and airing cupboard housing the Worcester gas fired central heating boiler, full height linen and storage cupboard with shelving.
BEDROOM 1 (FRONT)3.61m x 3.58m (11'10 x 11'9)Full length range of fitted wardrobes (2 double door sliding wardrobes). Twin panel central heating radiator, UPVC double glazed window.
BEDROOM 2 (REAR)3.61m x 3.15m (11'10 x 10'4)Twin panel central heating radiator, UPVC double glazed window.
BATHROOM (SIDE)2.36m max x 1.68m (7'9 max x 5'6)Corner bath, vanity wash hand basin with double door unit below, twin panel central heating radiator.
SEPARATE TOILETLow flush w.c.
OUTSIDERear garden with fenced borders.
COUNCIL TAX BAND:This Property falls into Birmingham Council Tax Band B Council Tax Payable Per Annum £1,620.70 Year 2024/25
Unknown.jpeg
DSC_8597.JPG
DSC_8598.JPG
DSC_8599.JPG
DSC_8600.JPG
DSC_8601.JPG
DSC_8602.JPG
Unknown-1.jpeg







