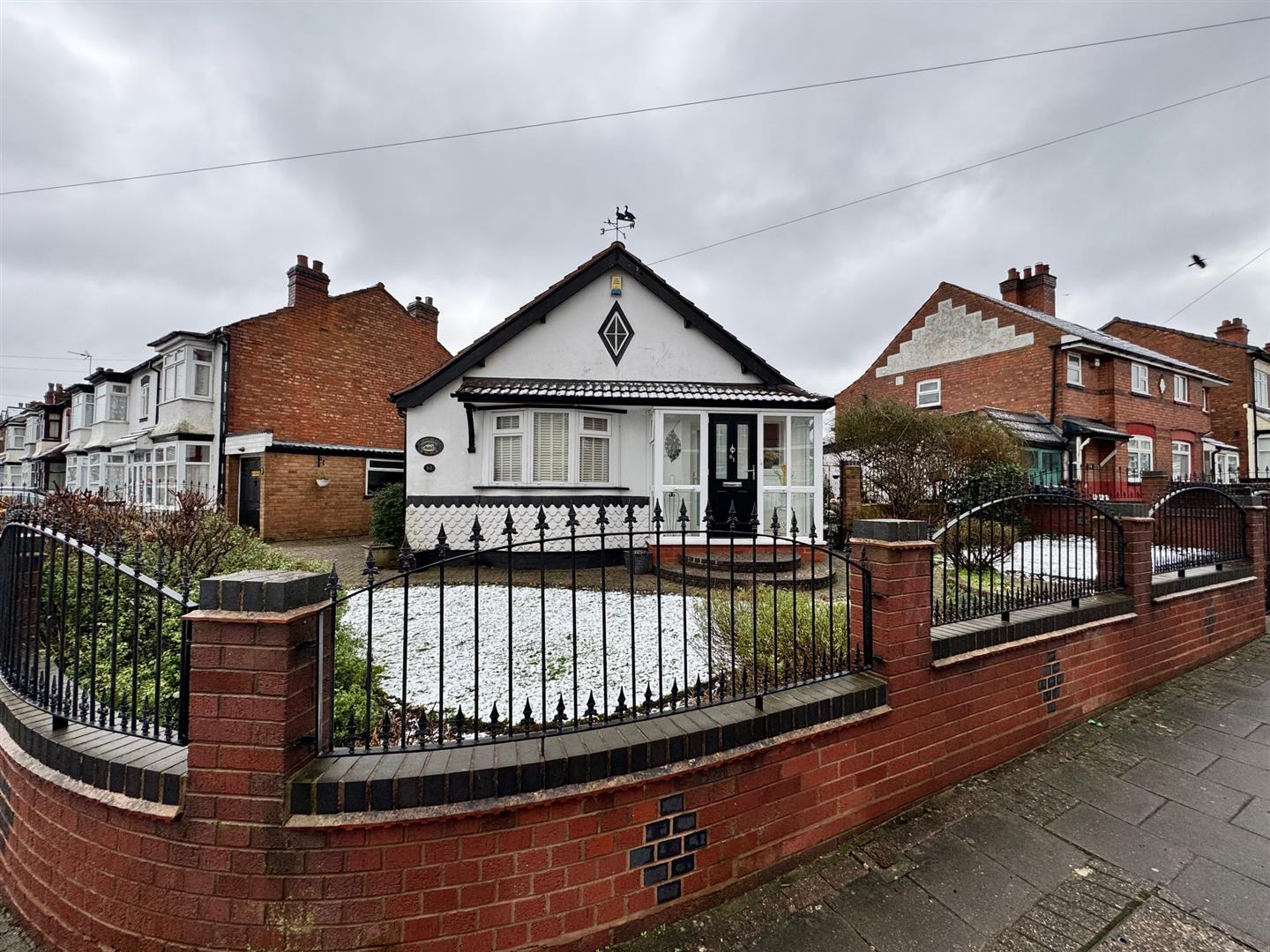2 bedroom
1 bathroom
2 receptions
2 bedroom
1 bathroom
2 receptions
Please note that this property does not benefit from a gas supply though gas is available to Asquith Road.
Asquith Road is located off the main Washwood Heath Road.
Number 61 Asquith Road is situated on the corner of Asquith Road and Morley Road Ward End.
The bungalow is situated well back from the roadway behind a walled and gated foregarden with neat lawns, attractive borders, a separate vehicular driveway leading to a detached side garage and separate pathway approach to the side.
The bungalow is built of traditional single storey brick construction and is surmounted by a pitched tiled roof with bay to the front elevation.
THE INTERNAL ACCOMMODATION BRIEFLY COMPRISES
ON THE GROUND FLOOR
PORCH ENTRANCEWith composite front door , UPVC double glazed windows, laminated flooring.
UPVC front door leading to
RECEPTION HALLLaminated flooring.
LOUNGE (FRONT)4.09m x 3.58m (13'5 x 11'9)UPVC double glazed bay window, polished fire surround with electric fire, electric radiator, coved cornice to ceiling.
LOBBY/HALLWAYHardwood flooring. Providing access to all other rooms. UPVC door providing access to rear veranda.
KITCHEN (SIDE)4.01m x 2.90m (13'2 x 9'6)Matching hardwood flooring, single drainer twin bowl sink unit with mixer taps and double door base unit below. Further corner double door base unit and 3 single door base units with drawers and work surface above. Double door and 3 single door wall units. INDESIT 4 ring electric hob with double oven below.
Plumbing for automatic washing machine, electric radiator, UPVC double glazed sliding bay window with further UPVC bay window.
BEDROOM 1 (SIDE)4.14m x 3.18m (13'7 x 10'5 )Electric radiator, 2 UPVC double glazed windows.
BEDROOM 2 (SIDE)3.05m x 2.44m (10' x 8')2 double door built in wardrobes, UPVC double glazed window, electric radiator.
SPACIOUS SHOWER ROOM3.51m x 1.85m (11'6 x 6'1)Matching hardwood floor, substantial shower cubicle with Triton shower fitment over. Pedestal wash hand basin, low flush w.c. Electric radiator, 2 UPVC double glazed windows, full height double door airing cupboard housing the lagged hot copper cylinder water tank.
UPVC DOOR OFF THE HALLWAY LEADING TO
FULL WIDTH UTILITY/SUN LOUNGE6.50m x 1.45m (21'4 x 4'9)Brick built base with UPVC double glazed windows, electric heater, UPVC doors to outside from either side.
OUTSIDE
SEPARATE TRADESMANS SIDE ENTRANCECrazy paved side patio with large timber garden store.
DETACHED SIDE GARAGE4.57m x 2.34m (15' x 7'8)
VERY WELL MAINTAINED REAR GARDENSmall neat and attractive.
COUNCIL TAX BAND:This Property falls into Birmingham Council Tax Band C Council Tax Payable Per Annum £1,852.23 Year 2024/25
Unknown-1.jpeg
Unknown-2.jpeg
Unknown-3.jpeg
Unknown-4.jpeg
Unknown.jpeg
IMG_2072.jpg
DSC_8928.JPG
DSC_8929.JPG
DSC_8931.JPG
DSC_8933.JPG
DSC_8935.JPG
DSC_8936.JPG
DSC_8937.JPG
DSC_8938.JPG
DSC_8939.JPG














