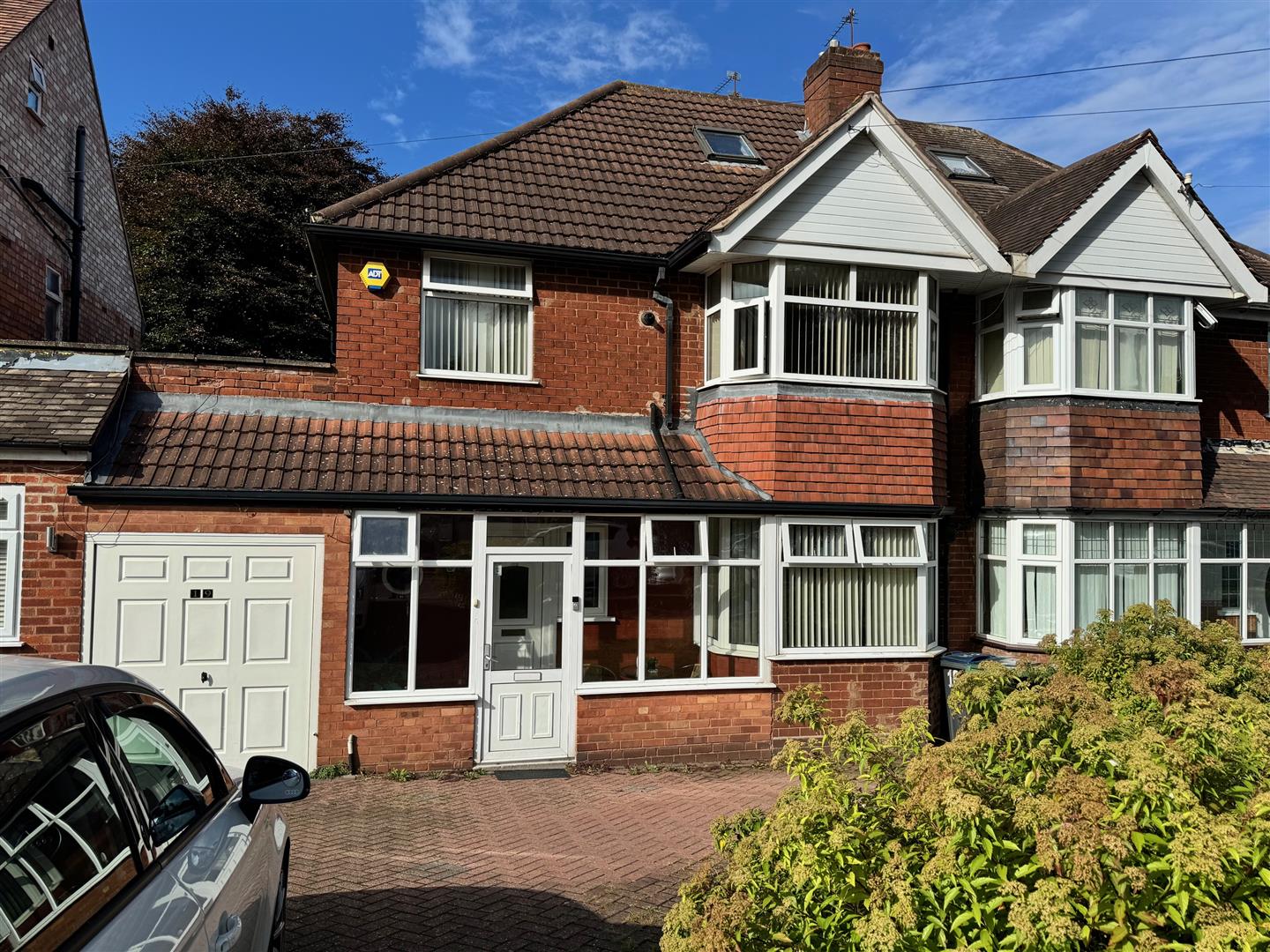4 bedroom
2 bathroom
3 receptions
4 bedroom
2 bathroom
3 receptions
Madison Avenue is located in between Brockhurst Road and Ventnor Avenue. Ventnor Avenue can be accessed from either Bromford Road or Coleshill Road Hodge Hill.
The property is set well back from the roadway behind a neat lawned foregarden and enlarged block paved vehicular driveway that provides multi car parking space to the front. The side garage has been converted into a storage room with additional study area behind.
THE ACCOMMODATION BRIEFLY COMPRISES
ON THE GROUND FLOORUPVC double glazed door and windows.
UPVC FRONT DOOR TO
RECEPTION HALLLaminated flooring, twin panel central heating radiator, fitted cloaks cupboard. Understairs storage cupboard.
OFF IS A TILED CLOAKROOMVanity wash basin with double door unit below, low flush w.c. Single panel central heating radiator, tiled walls and floor.
SITTING ROOM (FRONT)4.93m into bay x 3.30m (16'2 into bay x 10'10)UPVC double glazed bay window, twin panel central heating radiator.
EXTENDED LOUNGE (REAR)6.68m x 4.06m (21'11 x 13'4)Most attractive stone feature fireplace with fitted coal effect gas fire, 2 single panel central heating radiators, UPVC double glazed windows / double glazed sliding patio doors.
MUCH EXTENDED AND REFITTED BREAKFAST KITCHEN6.71m x 4.09m (22' x 13'5)Ceramic tiled floor, single drainer twin bowl sink unit with mixer taps. An expensive range of refitted kitchen units comprising :
3 double door, 3 single door and a 3 pan drawer base unit with rounded edge work surface above, 5 single door display units, 5 single door wall units. Integrated and concealed dishwasher, washing machine, full height larder style fridge and separate freezer. 5 ring gas hob with 2 eye level ovens.
Twin panel central heating radiator, UPVC double glazed windows and door to outside.
THE FORMER SIDE GARAGE HAS BEEN SPLIT INTO TWO - T
STUDY2.69m x 1.91m (8'10 x 6'3)Twin panel central heating radiator, access leading to
STORAGE AREA2.01m x 1.91m (6'7 x 6'3)Door to outside (front).
ON THE FIRST FLOOR
EXTENDED LANDINGWith all rooms off and staircase to loft conversion.
ORIGINAL BEDROOM 1 (FRONT)4.24m into bay x 3.30m (13'11 into bay x 10'10)UPVC double glazed bay window, twin panel central heating radiator.
BEDROOM 2 (REAR)4.37m x 3.30m (14'4 x 10'10)UPVC double glazed window, twin panel central heating radiator.
BEDROOM 3 (FRONT)2.84m x 2.21m (9'4 x 7'3)UPVC double glazed window, twin panel central heating radiator, double door storage cupboard.
LUXURY BATHROOM2.84m x 2.21m (9'4 x 7'3)Expensive ceramic tiled floor with expensive wall tiling. Very large panelled in bath with mixer taps. Fully tiled separate shower cubicle with multi head shower. Vanity wash hand basin with single door and 2 drawer unit below, low flush w.c. UPVC double glazed window, heated towel rail.
SEPARATE TOILETLow flush w.c. UPVC double glazed window.
OUTSIDEBlock paved patio.
Well maintained lawned rear garden with fenced borders and timber garden store.
COUNCIL TAX BAND:This Property falls into Birmingham Council Tax Band D Council Tax Payable Per Annum £2,083.76 Year 2024/25
Unknown.jpeg
DSC_8637.JPG
DSC_8636.JPG
DSC_8638.JPG
DSC_8634.JPG
DSC_8642.JPG
DSC_8643.JPG
DSC_8644.JPG
DSC_8645.JPG
DSC_8646.JPG
DSC_8649.JPG
Unknown-2.jpeg
Unknown-3.jpeg












