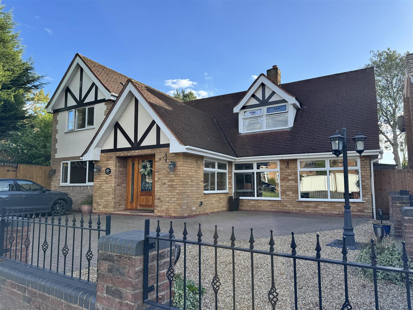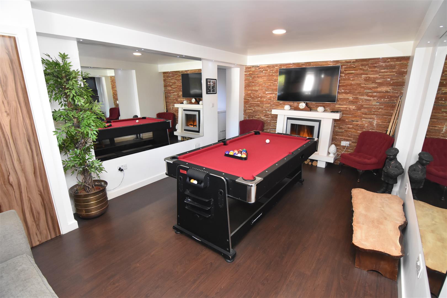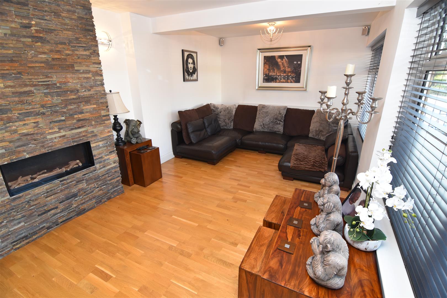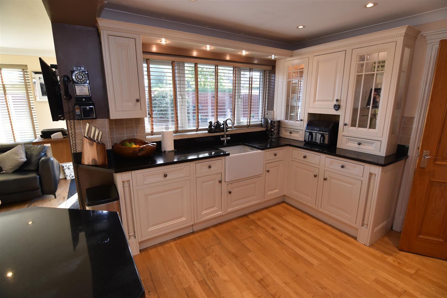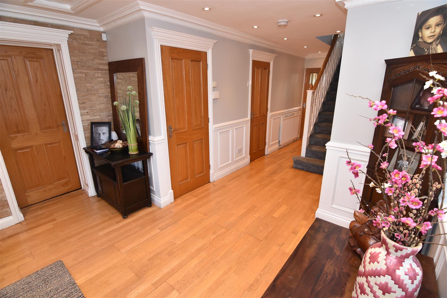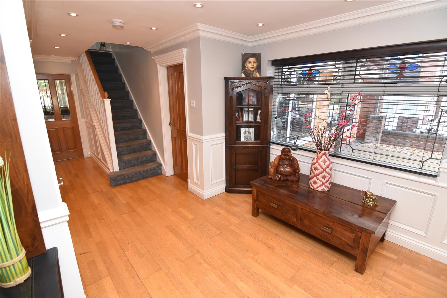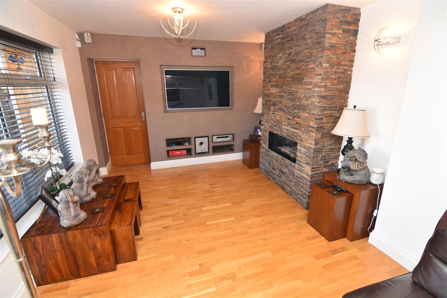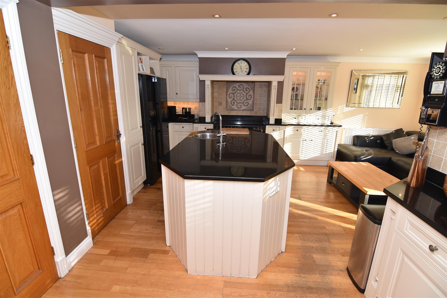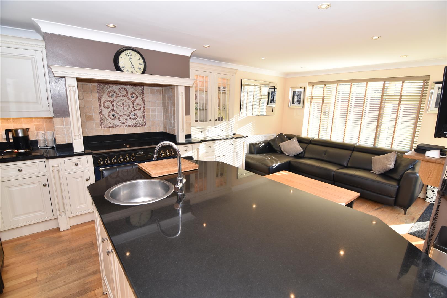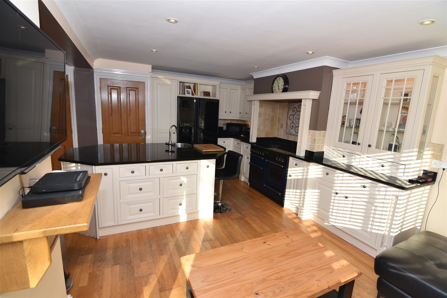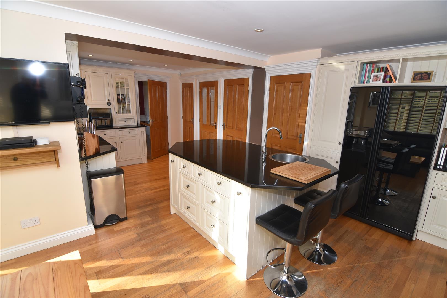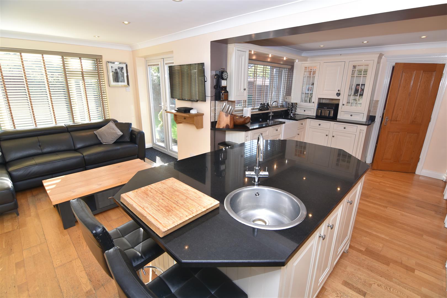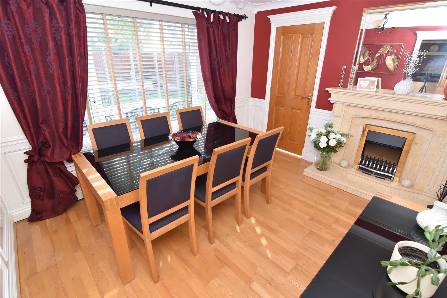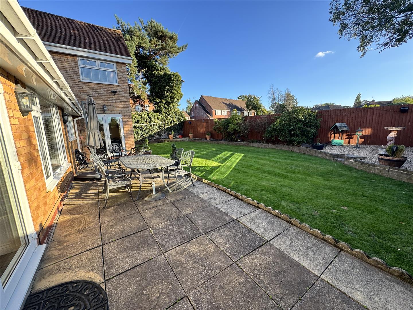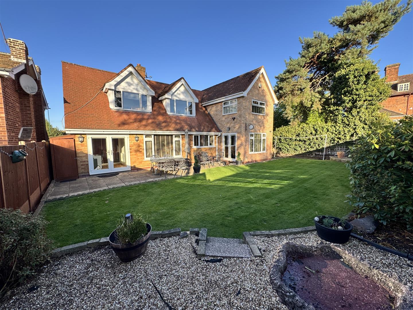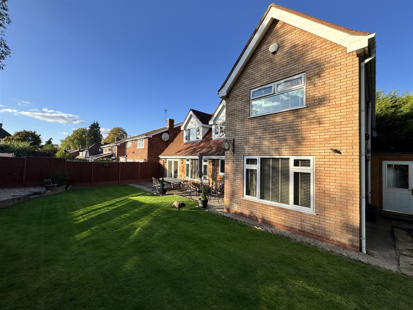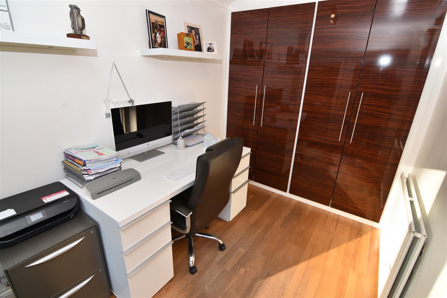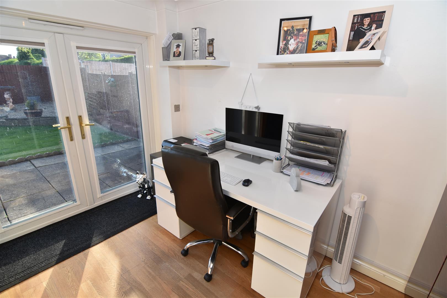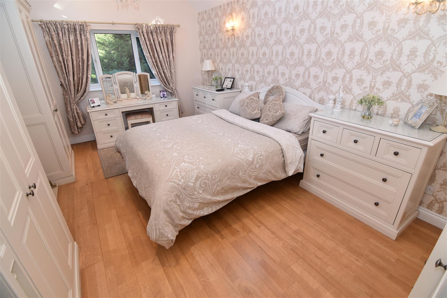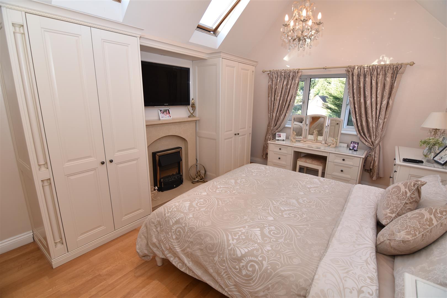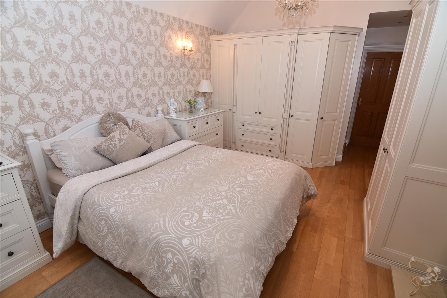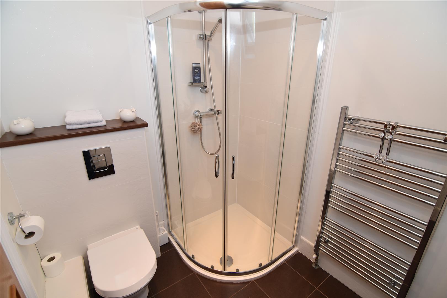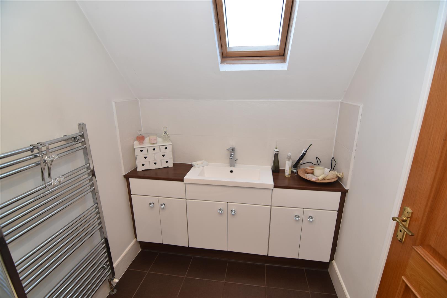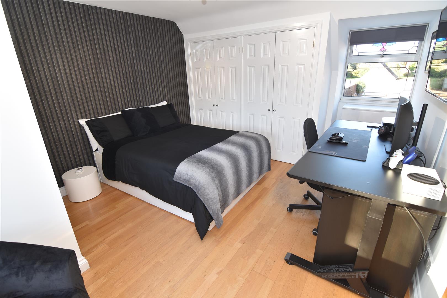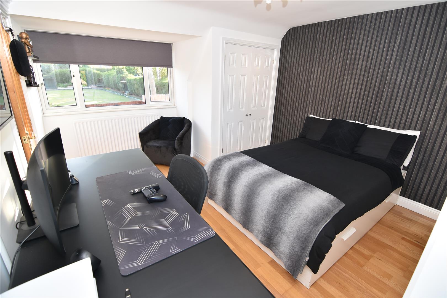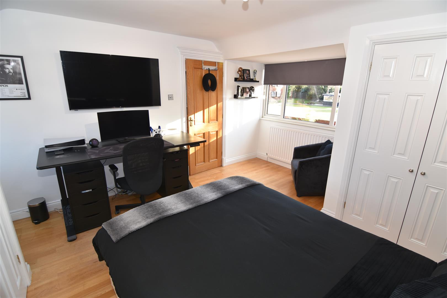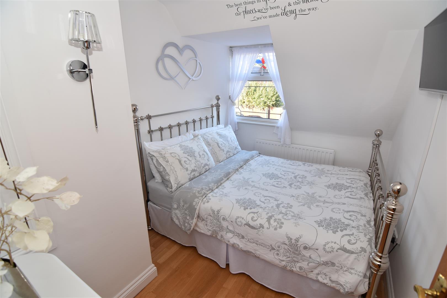4 bedroom
3 bathroom
4 receptions
4 bedroom
3 bathroom
4 receptions
Chester Road is located running through the heart of Castle Bromwich Village towards the junction with Bradford Road.
Number 138 Chester Road is situated Close to the side of the Bradford Arms Hotel.
The present Vendors have greatly improved this property, which presently a 3 bedroom family home with additional dressing room and games room. Either of these rooms can be easily converted into bedroom space making the property a 4 or 5 bedroom dwelling.
Modern decor and fixtures and fittings are included together with an attractive rear garden and secluded borders, backing onto a bowling green.
The property is situated back from the roadway behind a neat foregarden with enlarged vehicular driveway approach providing off road parking.
In turn the property is built of traditional two storey brick construction being surmounted by a pitched tiled roof.
THE INTERNAL ACCOMMODATION BRIEFLY COMPRISES
ON THE GROUND FLOOR
SPACIOUS RECEPTION HALLWith hardwood flooring, UPVC double glazed window. Single panel central heating radiator, full height storage cupboard.
FITTED CLOAKROOMWith matching flooring, low flush w.c. vanity wash hand basin, single panel central heating radiator and storage cupboard off.
GAMES ROOM (FRONT)5.74m x 3.38m (18'10 x 11'1)This room can easily be used as an additional reception room or bedroom area. UPVC double glazed window, single panel central heating radiator, full height double door linen and storage cupboard housing the gas fired central heating boiler. Spotlights.
OFF IS A LARGE WALK IN STORAGE AREA2.26m x 1.27m (7'5 x 4'2)
LOUNGE5.92m x 3.25m (19'5 x 10'8)Hardwood flooring, full height tiled feature fireplace with log effect fire. TV feature wall, 2 UPVC double glazed windows, 2 centre and 2 single light points.
EXTENDED BREAKFAST KITCHEN/FAMILY ROOM6.53m (max) x 6.22m (max) (21'5 (max) x 20'5 (maxMatching hardwood flooring. Large range of built in kitchen furniture including Belfast sink with mixer taps. 2 double door and 6 single door base units. Double door display unit and 2 single door display units. double door and 4 single door wall units.
A breakfast bar with a further sink, double door and single door base unit, 2 pull out single door units and a range of built in drawers.
Full height single door store (laundry) housing the plumbing for a dishwasher and tumble dryer. Separate integrated dishwasher.
Additional enclosed large single door pantry with shelving. 2 UPVC windows and UPVC double doors to outside, twin panel central heating radiator, gas point for range and spotlights.
DINING ROOM (REAR)3.63m x 3.05m (11'11 x 10)Matching wooden floor, marble Adams style fireplace with fitted gas fire. Single panel central heating radiator, UPVC double glazed window, attractive wall panelling.
STUDY/OFFICE3.63m x 2.18m (11'11 x 7'2)Matching wooden floor, twin panel central heating radiator, 2 full height double door built in storage cupboards with additional storage. UPVC double doors to outside.
ON THE FIRST FLOOR
SPACIOUS LANDING2 full height storage cupboards, 1 of which contains the large hot copper cylinder water tank. Additional double door cloaks cupboard, single panel central heating radiator, UPVC double glazed window, spotlights.
MASTER BEDROOM 1 (FRONT)6.78m (max) x 4.75m (min) x 3.43m (22'3 (max) x 1Hardwood floor. UPVC double glazed window, 3 Velux windows, twin panel central heating radiator. Vast range of built in bedroom furniture comprising of 2 separate double door wardrobes, 3 full height single door built in wardrobes with a large double door storage unit with 3 drawers below. Additional dressing table and 2 large bedside units with ample storage/drawers. Marble feature fireplace with hearth.
EN SUITE SHOWER ROOM2.39m x 1.78m (7'10 x 5'10)Ceramic tiled floor, large corner shower cubicle. Large vanity wash hand basin with 3 double door base units below. Low flush w.c. heated towel rail, spotlights and Velux window.
BEDROOM 2 (THROUGH)5.16m x 3.66m (16'11 x 12')2 UPVC double glazed windows, single panel central heating radiator, 3 double door built in wardrobes, wooden floor.
BEDROOM 3 (FRONT)3.15m x 2.24m (10'4 x 7'4)Matching wooden flooring, UPVC double glazed window, single panel central heating radiator, single door store.
BEDROOM 4 (SIDE)/DRESSING ROOM3.05m x 2.39m (10' x 7'10)Matching wooden flooring, UPVC double glazed window, full range of fitted shelving and storage.
LUXURY BATHROOM3.51m x 3.45m (11'6 x 11'4)Ceramic tiled floor and half height ceramic wall tiling. A feature circular corner bath with central taps. Walk in double shower cubicle. Low flush w.c. and bidet. Vanity wash hand basin with double door and 2 single door base units below. 2 UPVC double glazed windows, single panel central heating radiator, spotlights, heated towel rail.
OUTSIDELarge paved patio.
Immaculate lawned rear garden with fenced borders. Enclosed garden store.
Rear garden backs onto the bowling green.
COUNCIL TAX BAND:This Property falls into Solihull Council Tax Band E Council Tax Payable Per Annum £2,650.14 Year 2025/26.
Unknown-1.jpeg
DSC_9984.JPG
DSC_9987.JPG
DSC_9990.JPG
DSC_9985.JPG
DSC_9986.JPG
DSC_9988.JPG
DSC_9992.JPG
DSC_9993.JPG
DSC_9994.JPG
DSC_9995.JPG
DSC_9996.JPG
DSC_9999.JPG
Unknown-2.jpeg
Unknown-3.jpeg
Unknown-4.jpeg
DSC_0001.JPG
DSC_0002.JPG
DSC_0003.JPG
DSC_0004.JPG
DSC_0005.JPG
DSC_0006.JPG
DSC_0007.JPG
DSC_0008.JPG
DSC_0009.JPG
DSC_0010.JPG
DSC_0011.JPG
