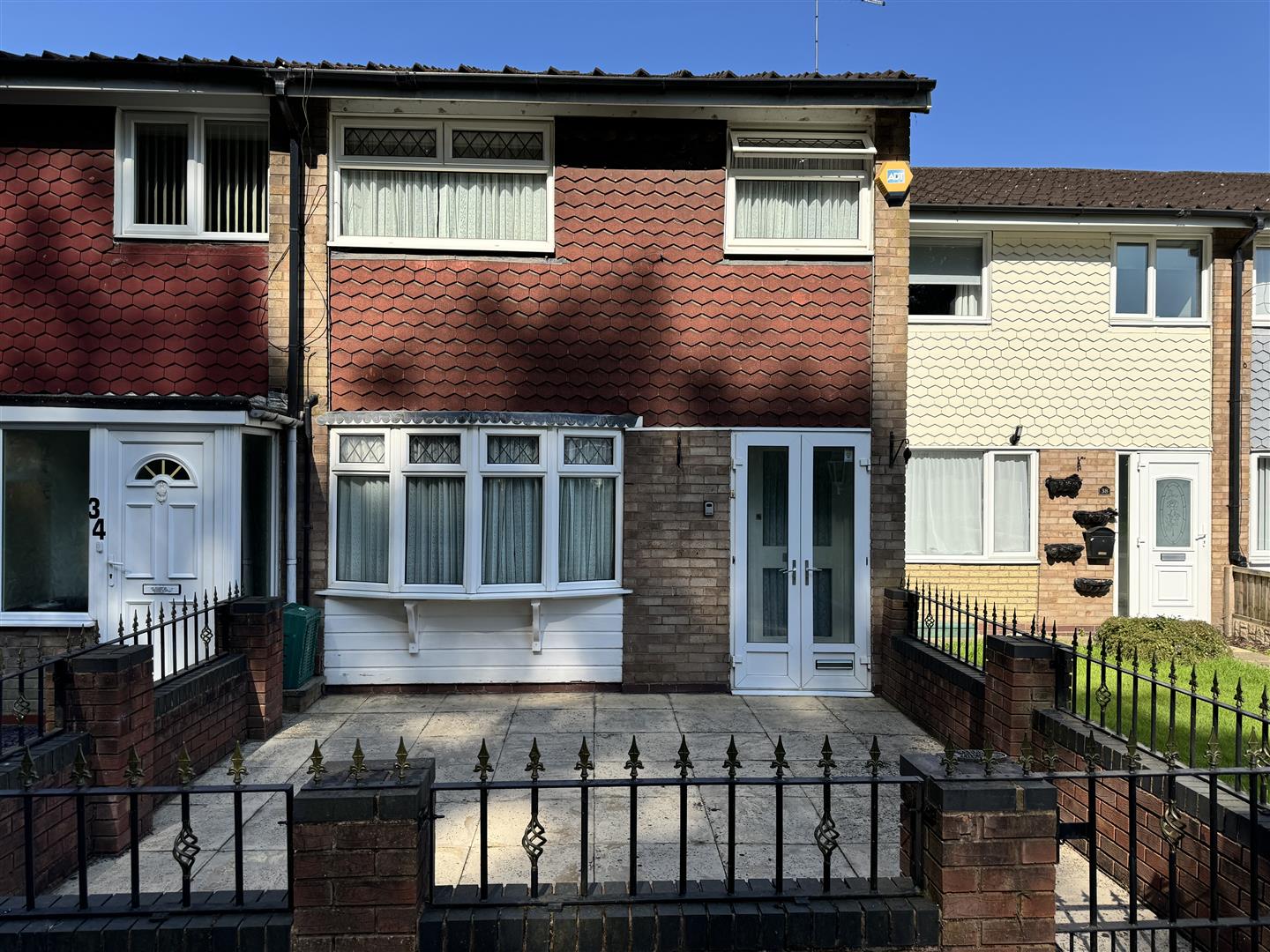3 bedroom
1 bathroom
1 reception
3 bedroom
1 bathroom
1 reception
Doncaster Way is located off Reynoldstown Road, which in turn leads off the main Bromford Drive Bromford Bridge.
The property is set back from the roadway behind a walled and paved foregarden approach.
In turn the property is built of traditional two storey brick construction and is surmounted by a pitched tiled roof.
THE INTERNAL ACCOMMODATION BRIEFLY COMPRISES
ON THE GROUND FLOOR
PORCH ENTRANCEWith UPVC double door entrance.
RECEPTION HALLTwin panel central heating radiator.
LOUNGE (FRONT)4.57m x 3.61m (15' x 11'10)UPVC double glazed bow window, single panel central heating radiator, brick built fireplace with slate hearth.
FULL WIDTH DINING KITCHEN4.60m x 3.20m (15'1 x 10'6)Ceramic tiled floor, single drainer stainless steel sink unit with mixer taps. Double door and a 4 drawer base unit, double door display unit, 4 ring gas hob with concealed extractor fan over and oven below.
Plumbing for automatic washing machine, UPVC double glazed windows and sliding patio doors.
Single panel central hating radiator, full height pantry.
ON THE FIRST FLOOR
LANDINGWith linen and storage cupboard.
BEDROOM 1 (FRONT)4.50m x 2.59m (14'9 x 8'6)UPVC double glazed window, single panel central heating radiator.
BEDROOM 2 (REAR)3.38m x 1.88m (11'1 x 6'2)Laminated flooring, twin panel central heating radiator, UPVC double glazed window.
BEDROOM 3 (FRONT)2.11m x 1.91m (6'11 x 6'3)UPVC double glazed window, single panel central heating radiator.
TILED BATHROOM2.74m x 1.68m (9' x 5'6 )Panelled in bath, separate shower cubicle, vanity wash hand basin, low flush w.c. twin panel central heating radiator, 2 UPVC double glazed windows.
OUTSIDEPaved patio with fenced borders.
COUNCIL TAX BAND:This Property falls into Birmingham Council Tax Band A Council Tax Payable Per Annum £1,389.17 Year 2024/25
Unknown.jpeg
DSC_8505.JPG
DSC_8506.JPG
DSC_8507.JPG
DSC_8508.JPG
DSC_8509.JPG
DSC_8510.JPG
Unknown-1.jpeg







