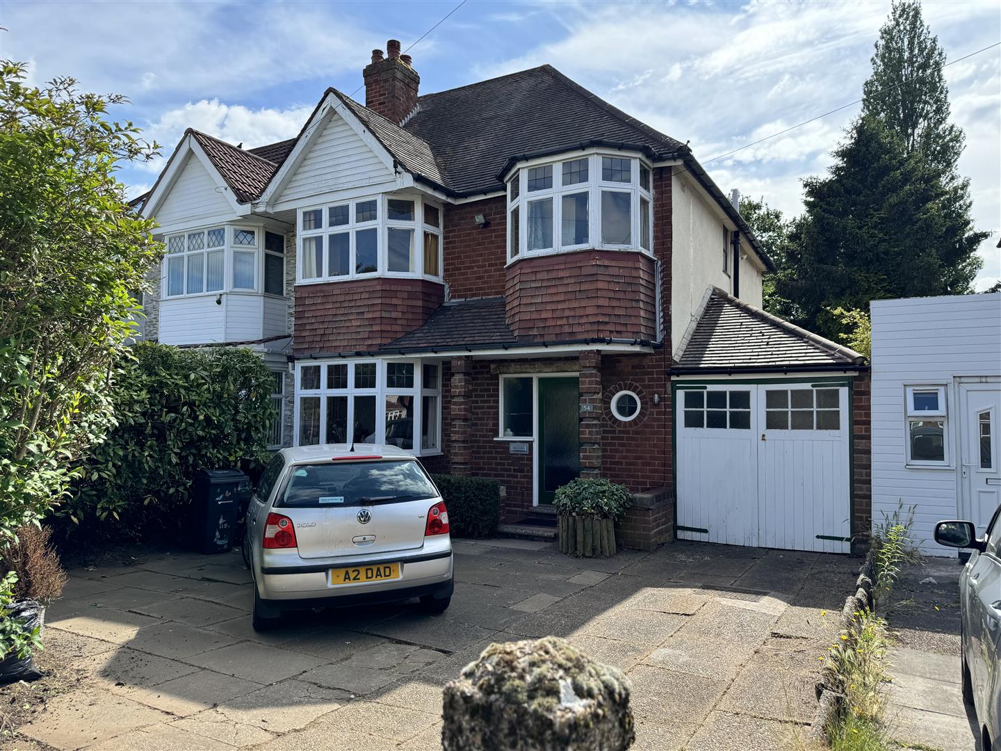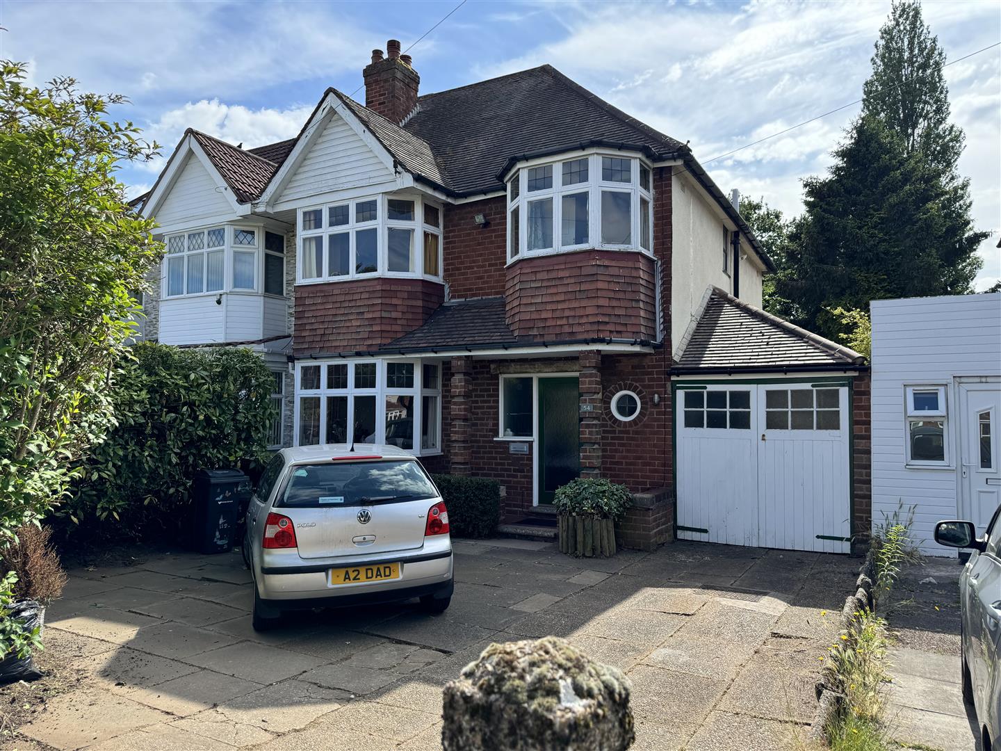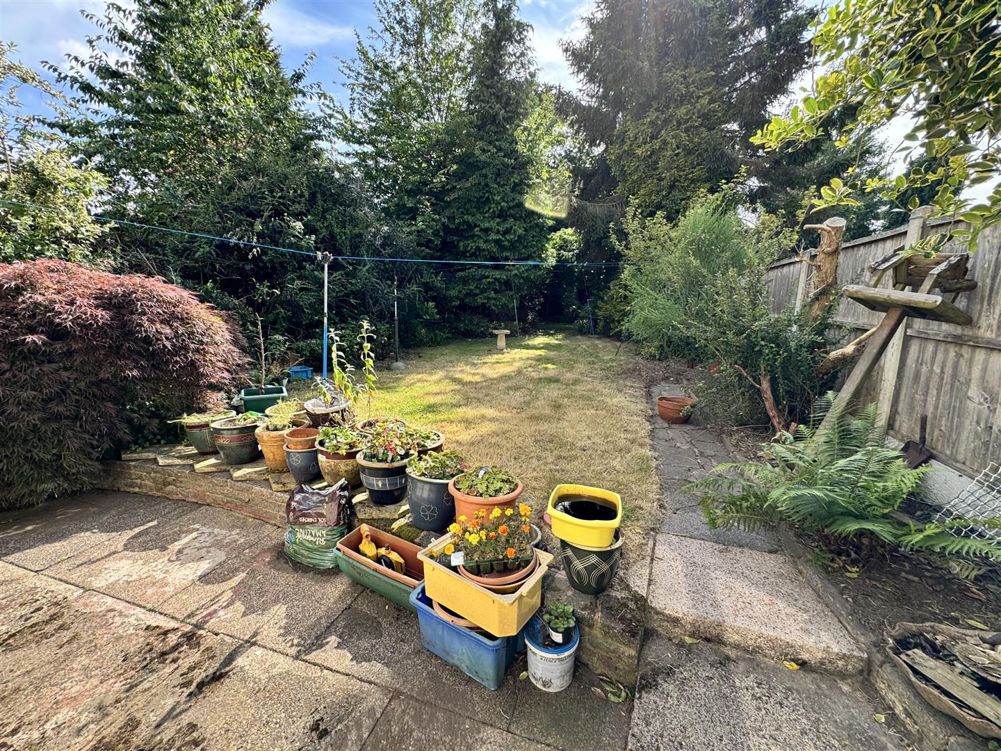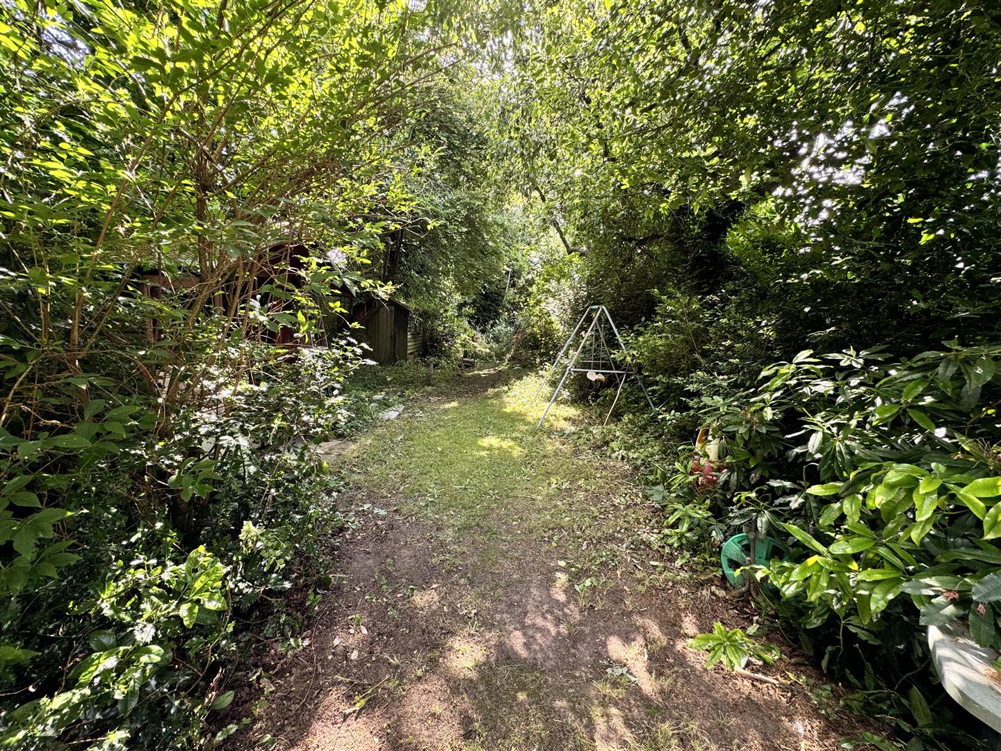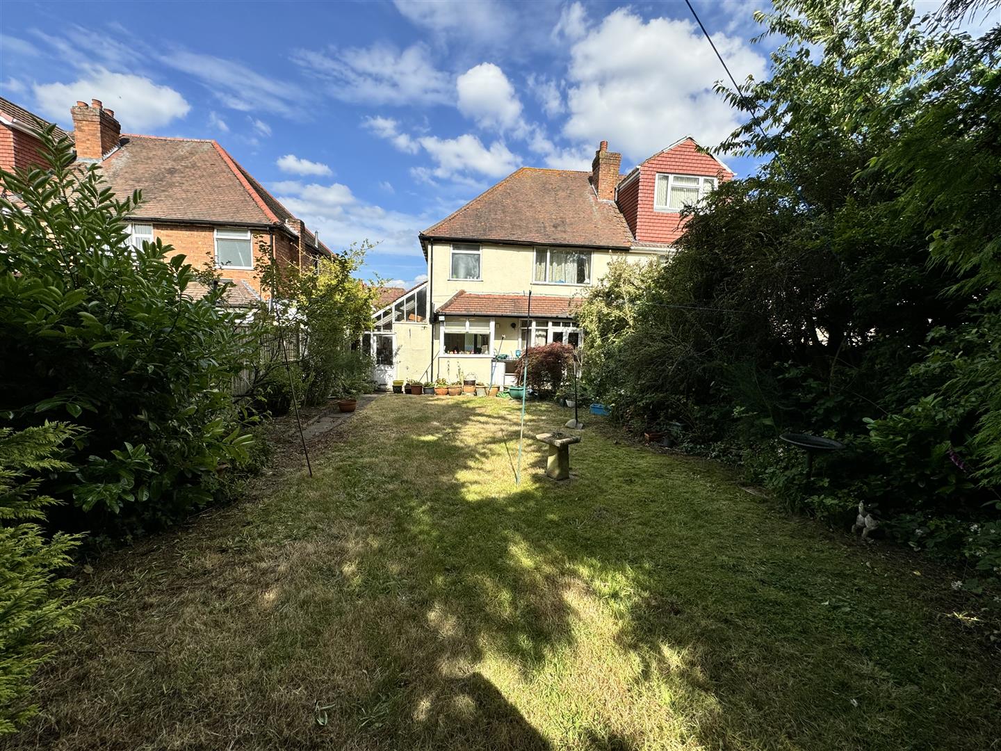3 bedroom
3 bed semi-detached house for sale in Ventnor Avenue, Birmingham, B36 (ref: 591497)
ShortlistThe property also benefits from a side garage, off road parking and a large and mature rear garden.
Ventnor Avenue is located between Bromford Road and the main Coleshill Road Hodge Hill.
The property stands well back from the roadway behind a neat foregarden approach with enlarged and paved vehicular driveway that provides off road parking space for multiple vehicles as well as access to the side garage.
The property is built of traditional two storey brick construction and is surmounted by a pitched tiled roof having full height bay to the front elevation and a bay to the 3rd bedroom situated at the front of the property.
THE ACCOMMODATION BRIEFLY COMPRISES
ON THE GROUND FLOOR
RECEPTION HALLSingle panel central heating radiator, full height cloaks cupboard.
DINING ROOM (FRONT)4.83m x 3.25m (15'10 x 10'8)Single panel central heating radiator, polished fire surround, double and 2 single wall light points.
LOUNGE (REAR)4.17m into rear bay x 4.17m (13'8 into rear bay xSingle panel central heating radiator, polished fire surround with fitted gas fire.
KITCHEN (REAR)3.94m into rear bay x 2.11m (12'11 into rear bay xSingle drainer stainless steel sink unit with mixer taps and single door base unit below. Further double door, single door and 4 drawer base units, with work surface over. Double door and 2 single door wall units, gas cooker point, plumbing for automatic washing machine, full height pantry.
ON THE FIRST FLOORLanding with loft access.
BEDROOM 1 (FRONT)5.00m into bay x 3.28m (16'5 into bay x 10'9)Single panel central heating radiator.
BEDROOM 2 (REAR)4.19m x 3.23m (13'9 x 10'7)Single panel central heating radiator.
BEDROOM 3 (FRONT)4.01m into bay x 2.01m (13'2 into bay x 6'7)Single panel central heating radiator, full height walk in wardrobe.
BATHROOM2.79m x 2.13m (9'2 x 7')Partially tiled, corner bath with Mira shower fitment over, vanity wash hand basin, airing cupboard housing the replacement gas fired central heating boiler. single panel central heating radiator.
SEPARATE TOILETLow flush w.c. wash hand basin, single panel central heating radiator.
SIDE GARAGE7.47m x 2.26m (24'6 x 7'5 )Double door entrance, coal house off.
SEPARATE TOILETLow flush w.c. wash hand basin.
OUTSIDEPaved patio. Large mature lawned rear garden.
COUNCIL TAX BAND:This Property falls into Birmingham Council Tax Band D Council Tax Payable Per Annum £2,083.76 Year 2024/25
Download Brochure
4 Property Images

Unknown.jpeg

Unknown-1.jpeg

Unknown-2.jpeg

Unknown-3.jpeg
Further Details
- Status: Sold STC
- Tenure: Freehold
- Reference: 591497

