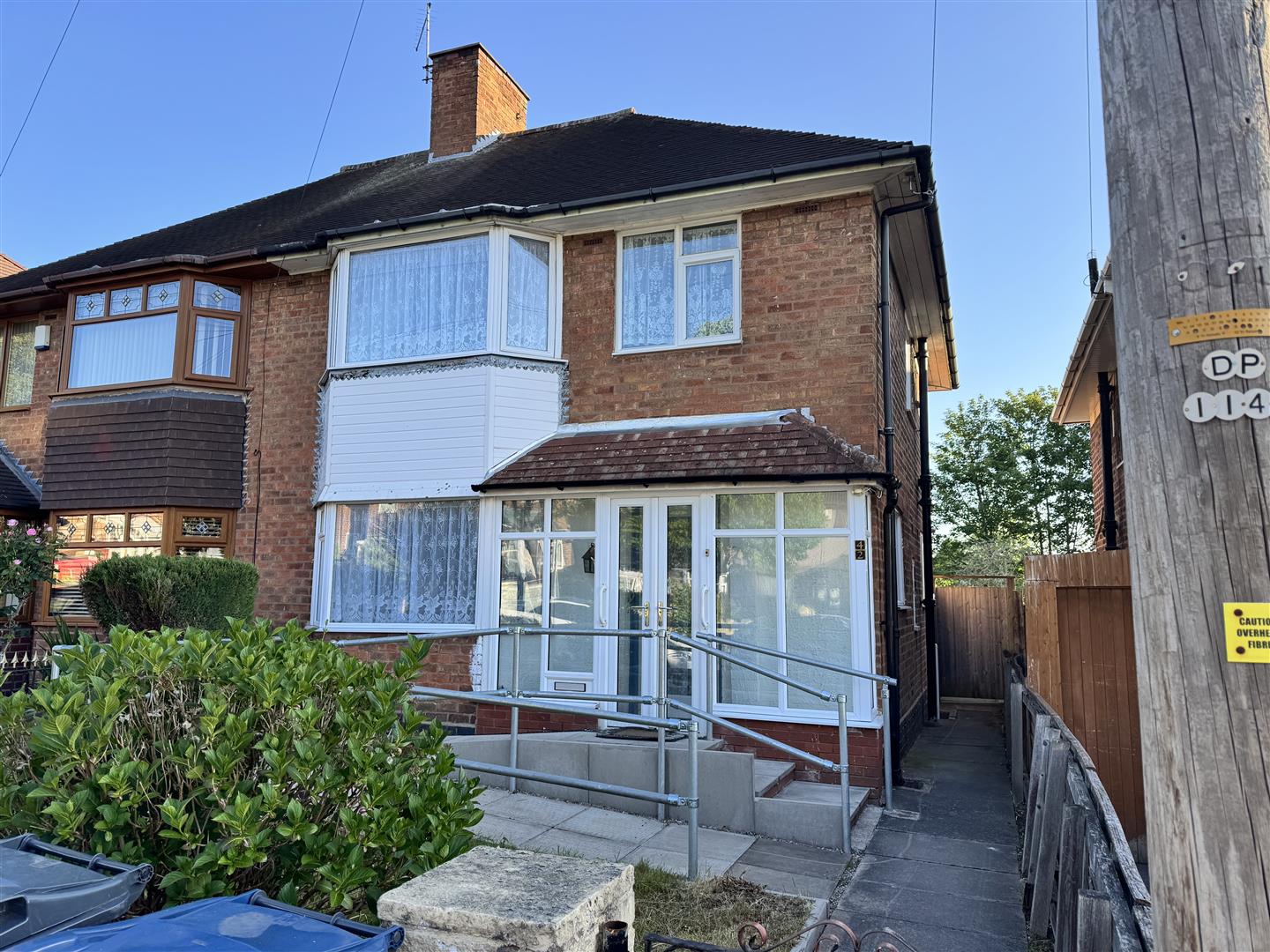3 bedroom
1 bathroom
2 receptions
3 bedroom
1 bathroom
2 receptions
Inglefield Road is located in between Manor Road and Lea Hall Road.
The house is set back from the roadway behind a neat paved fore-garden with pathway (and ramped access) approach.
The property is built of traditional two storey brick construction and is surmounted by a pitched tiled roof with full height bay to the front elevation.
The house has been adapted for disabled access withe both steps and a wheelchair accessible ramp to both the front and rear. A modern re-fitted wet room is located downstairs (in place of the former kitchen) and their is a chair lift to the first floor.
The accommodation comprises
On The Ground Floor
Porch EntranceUpvc double glazed windows and double door entrance
Reception HallLaminated flooring. Twin panel central heating radiator, under stairs store, staircase off with chair lift.
Lounge (front)3.76m x 3.28m (12'4 x 10'9)Attractive fire surround with built in double door storage cupboard, Upvc double glazed bat window, single panel central heating radiator, centre and a single wall light point.
Ground Floor Wet Room2.95m x 1.91m (9'8 x 6'3)The former kitchen are now converted into this modern partial tiled wet room with modern shower fitting, wash hand basin, low flush WC. 2 x Upvc double glazed windows, heated towel rail and an airing cupboard housing the Worcester gas fired central heating boiler.
Sitting Room (rear)4.11m x 3.68m (13'6 x 12'1)Tiled hearth and fire place, single panel central heating radiator, opening into
Extended Kitchen (rear)2.92m x 1.70m (9'7 x 5'7)Single drainer, stainless steel sink unit with mixer taps. 2 Single door and a 3 drawer base unit with rounded edge work surface over. Double door wall unit, 4 Ring gas hob with oven below and stainless steel chimney over. Plumbing for automatic washing machine. Upvc double glazed window and door (to outside)
On The First Floor
LandingLoft access off
Bedroom 1 (front)4.93m x 3.18m (16'2 x 10'5)Upvc double glazed bay window. Single panel central heating radiator.
Bedroom 2 (rear)3.68m x 2.59m (12'1 x 8'6)Upvc double glazed window, twin panel central heating radiator.
Bedroom 3 (front)3.15m max x 2.54m max (10'4 max x 8'4 max)Upvc double glazed window, gas fired central heating radiator, full height store.
Shower Room (rear)1.98m x 1.60m (6'6 x 5'3)Walk in shower cubicle with BRISTAN shower unit, vanity wash hand basin, heated towel rail, Upvc double glazed window.
Separate ToiletLow flush WC, single panel central heating radiator, Upvc double glazed window.
OUTSIDESeparate tradesmen side entrance
Paved Patio (accessible by steps or ramp) to large lawned rear garden with fenced borders.
COUNCIL TAX BAND:This Property falls into Birmingham Council Tax Band B Council Tax Payable Per Annum £1,739.89 Year 2025/26.
Unknown.jpeg
DSC_9512.JPG
DSC_9513.JPG
DSC_9515.JPG
DSC_9514.JPG
DSC_9517.JPG
DSC_9518.JPG
DSC_9521.JPG
DSC_9519.JPG
DSC_9520.JPG
Unknown-1.jpeg
Unknown-2.jpeg











