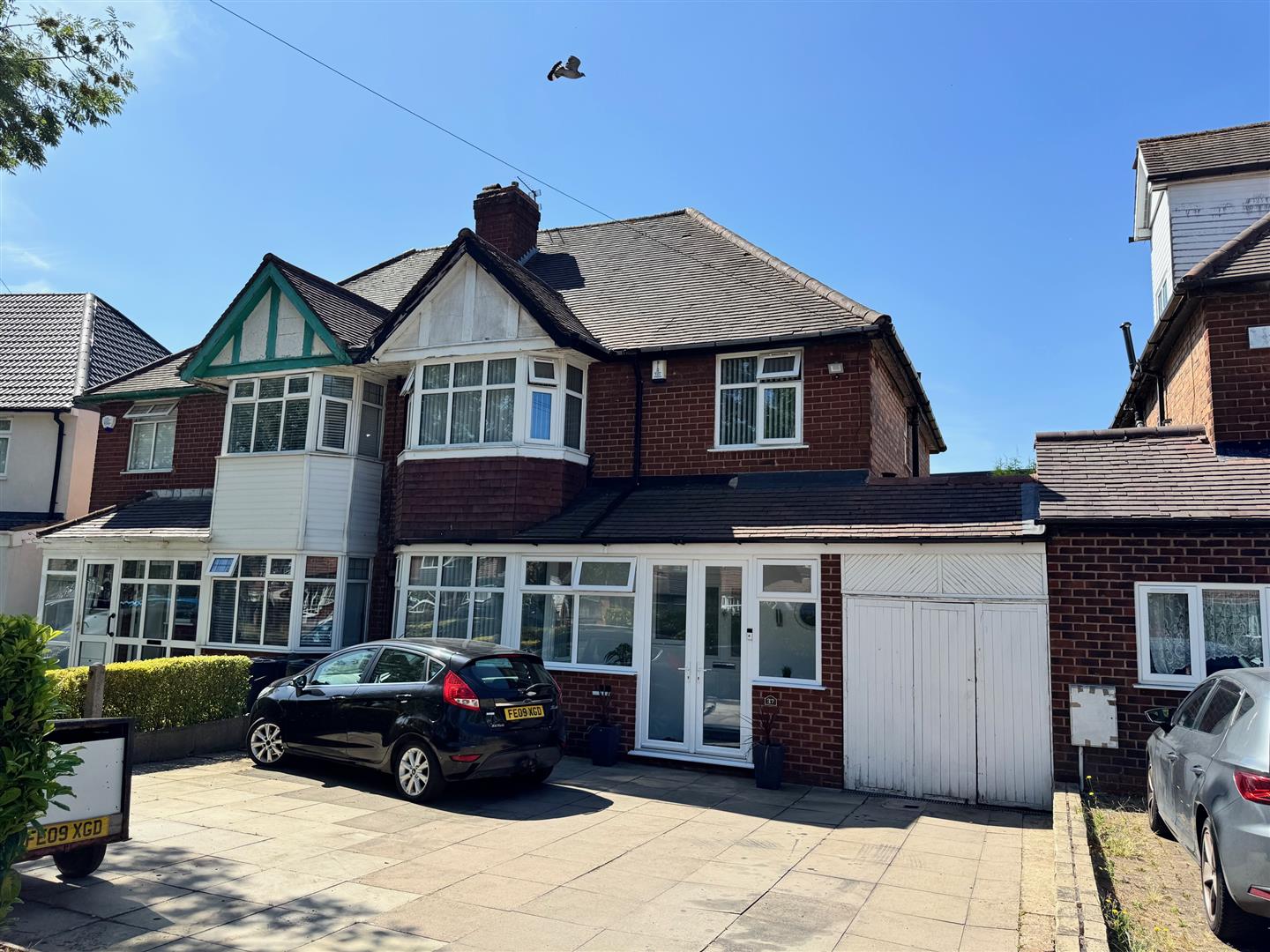3 bedroom
2 bathroom
2 receptions
3 bedroom
2 bathroom
2 receptions
Douglas Avenue is located off Sandhurst Avenue, which in turn can be accessed from either Brockhurst Road or Ventnor Avenue Hodge Hill.
The property stands well back from the roadway behind a full width paved foregarden/vehicular driveway that provides off road parking for multiple vehicles, as well as access to the side garage.
The property is built of traditional two storey brick construction and is surmounted by a pitched tiled roof having full height bay to the front elevation.
THE INTERNAL ACCOMMODATION BRIEFLY COMPRISES
ON THE GROUND FLOOR
PORCH ENTRANCEWith UPVC double doors and windows.
COMPOSITE FRONT DOOR LEADING TO
RECEPTION HALLLaminated flooring, single panel central heating radiator.
FITTED CLOAKROOMLow flush w.c. Vanity wash hand basin with double door unit below. Single panel central heating radiator, aluminium framed double glazed window.
MODERN SITTING ROOM (FRONT)4.85m x 3.33m (15'11 x 10'11)Laminated flooring, expensive marble feature fireplace with hearth and surround, fitted coal effect gas fire. Twin panel central heating radiator, UPVC double glazed bay window.
MOST ATTRACTIVE LOUNGE (REAR)4.32m x 3.30m (14'2 x 10'10)Laminated flooring, Adams style feature fireplace with marble hearth and inset. Fitted coal effect gas fire. 2 double door built in storage units, UPVC double glazed double doors and additional windows to outside. Twin panel central heating radiator.
KITCHEN2.18m x 3.28m (7'2 x 10'9)Single drainer stainless steel sink unit with mixer taps, together with an extensive range of fitted built in wall and base units, including an integrated and concealed dishwasher. Modern 4 ring gas hob with oven below and stainless steel chimney over. Central heating radiator, large pantry area. UPVC double glazed window, access to side garage/utility.
ON THE FIRST FLOOR
LANDINGUPVC double glazed window.
BEDROOM 1 (FRONT)5.00m into bay x 3.33m (16'5 into bay x 10'11)UPVC double glazed bay window, twin panel central heating radiator, 3 door and 2 door built in wardrobe.
BEDROOM 2 (REAR)4.34m x 3.30m (14'3 x 10'10)Laminated flooring, UPVC double glazed windows, single panel central heating radiator, 2 double door built in wardrobes.
BEDROOM 3 (FRONT)2.82m x 2.18m (9'3 x 7'2)Laminated flooring, UPVC double glazed window, single panel central heating radiator, single door storage cupboard.
LUXURY SHOWER ROOM2.95m x 2.16m (9'8 x 7'1)Ceramic tiled floor, large walk in shower cubicle with multi head shower over. Vanity wash hand basin with storage unit below, low flush w.c. UPVC double glazed window, heated towel rail.
FULL LENGTH SIDE GARAGE/UTILITY AREA
OUTSIDERear decking, outstanding large lawned rear garden with attractive borders.
To the rear of the garden is an 8m x 4m concrete slab ideal for erecting a full width garden room/store.
COUNCIL TAX BAND:This Property falls into Birmingham Council Tax Band D Council Tax Payable Per Annum £2,237.00 Year 2025/26.
Unknown-1.jpeg
DSC_9757.JPG
DSC_9758.JPG
DSC_9759.JPG
DSC_9752.JPG
DSC_9755.JPG
DSC_9756.JPG
DSC_9753.JPG
DSC_9754.JPG
Unknown-2.jpeg
Unknown-3.jpeg
Unknown-4.jpeg
Unknown-5.jpeg












